1101 New Horizon Street, Powder Springs, GA 30127
Local realty services provided by:ERA Towne Square Realty, Inc.
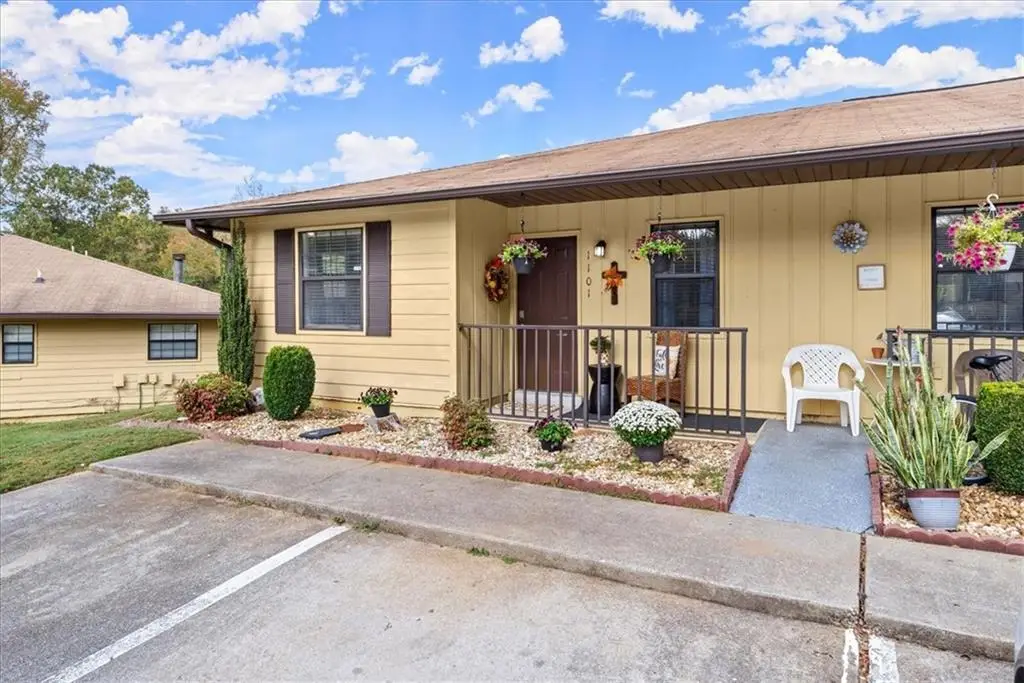
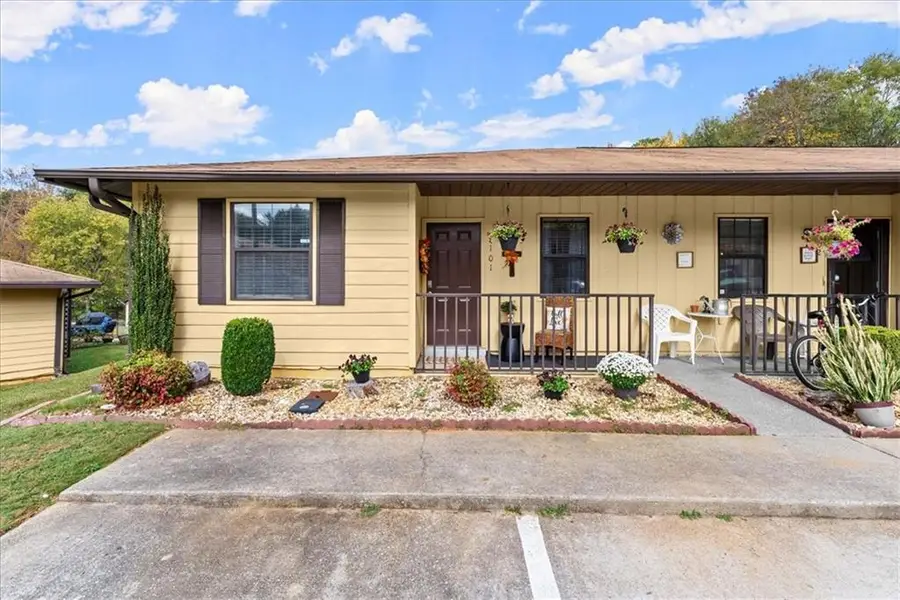
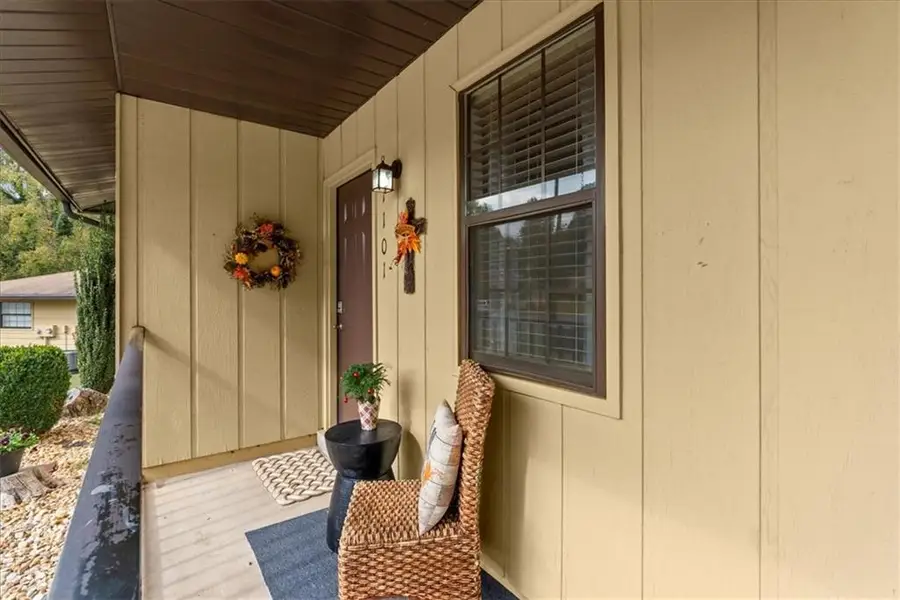
Listed by:cheri oconnor678-631-1700
Office:keller williams realty signature partners
MLS#:7592635
Source:FIRSTMLS
Price summary
- Price:$199,999
- Price per sq. ft.:$210.97
- Monthly HOA dues:$120
About this home
8K towards Down Payment and/or Closing Costs with preferred lender! Beautiful, One Level, Stepless Ranch is a Hidden Gem in Powder Springs! Located in a Nice, Quiet Neighborhood. Renovation just Completed. Beautiful Private Backyard that is Maintained by the HOA, Landscaping, Roof, Exterior, Trash, Termite, and Pool Included. Renovated Kitchen with Quartz Countertops, White Cabinets, Large Island, and Open Concept to the Family Room for Easy Entertaining! Refrigerator, Washer, and Dryer are Included! Family Room Leads to Screen Porch- The Perfect Place for Relaxing and Enjoying the Outdoors. New Luxury Vinyl Plank throughout. New Lighting Fixtures and New Ceiling Fans. New Bathroom Vanities and Fixtures. New Front Door. New Blinds, New Curtains. Swim Community. Easy Access to Interstate, Walk to High School, Minutes to Historic Downtown Powder Springs, and Silver Comet Trail.
Contact an agent
Home facts
- Year built:1986
- Listing Id #:7592635
- Updated:August 11, 2025 at 05:34 PM
Rooms and interior
- Bedrooms:2
- Total bathrooms:2
- Full bathrooms:2
- Living area:948 sq. ft.
Heating and cooling
- Cooling:Central Air
- Heating:Electric
Structure and exterior
- Roof:Composition
- Year built:1986
- Building area:948 sq. ft.
- Lot area:0.1 Acres
Schools
- High school:McEachern
- Middle school:Tapp
- Elementary school:Compton
Utilities
- Water:Public
- Sewer:Public Sewer
Finances and disclosures
- Price:$199,999
- Price per sq. ft.:$210.97
- Tax amount:$1,821 (2023)
New listings near 1101 New Horizon Street
- Open Sat, 11am to 3pmNew
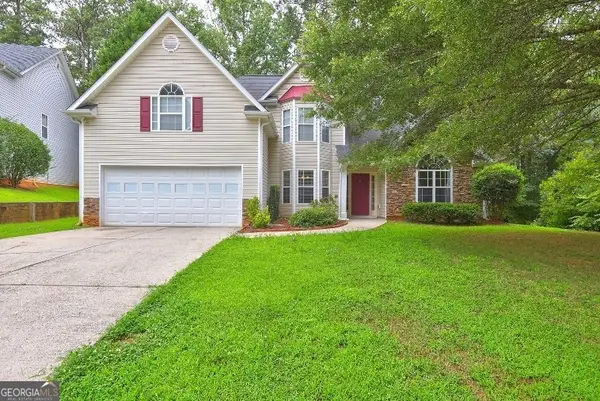 $349,880Active4 beds 3 baths5,380 sq. ft.
$349,880Active4 beds 3 baths5,380 sq. ft.5327 Yoshino Terrace, Powder Springs, GA 30127
MLS# 10583926Listed by: Domingo Team Realty - Coming Soon
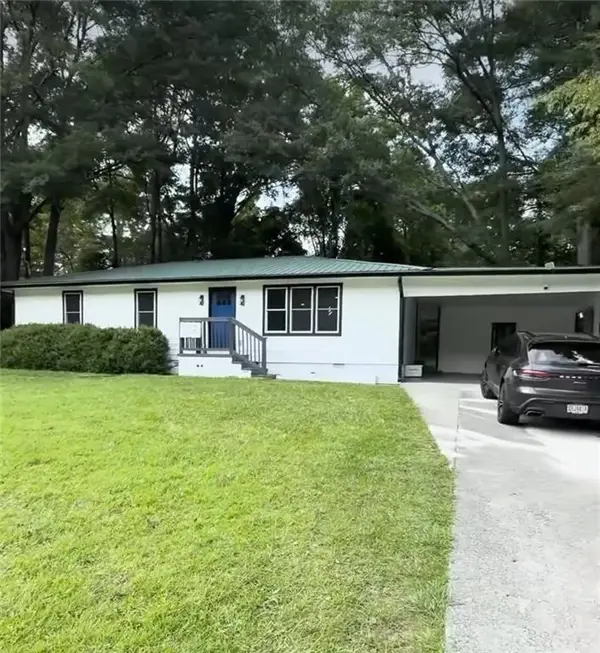 $350,000Coming Soon3 beds 2 baths
$350,000Coming Soon3 beds 2 baths4274 Pineview Drive, Powder Springs, GA 30127
MLS# 7632242Listed by: ATLANTA COMMUNITIES - New
 $369,900Active5 beds 4 baths3,161 sq. ft.
$369,900Active5 beds 4 baths3,161 sq. ft.2275 Worthington Drive, Powder Springs, GA 30127
MLS# 7632037Listed by: LOKATION REAL ESTATE, LLC - Open Sun, 2 to 4pmNew
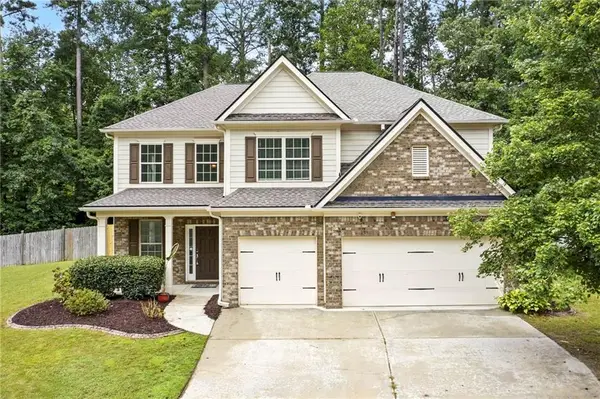 $550,000Active5 beds 4 baths3,908 sq. ft.
$550,000Active5 beds 4 baths3,908 sq. ft.2268 Leatherstone Drive, Powder Springs, GA 30127
MLS# 7631284Listed by: KELLER WILLIAMS NORTH ATLANTA - New
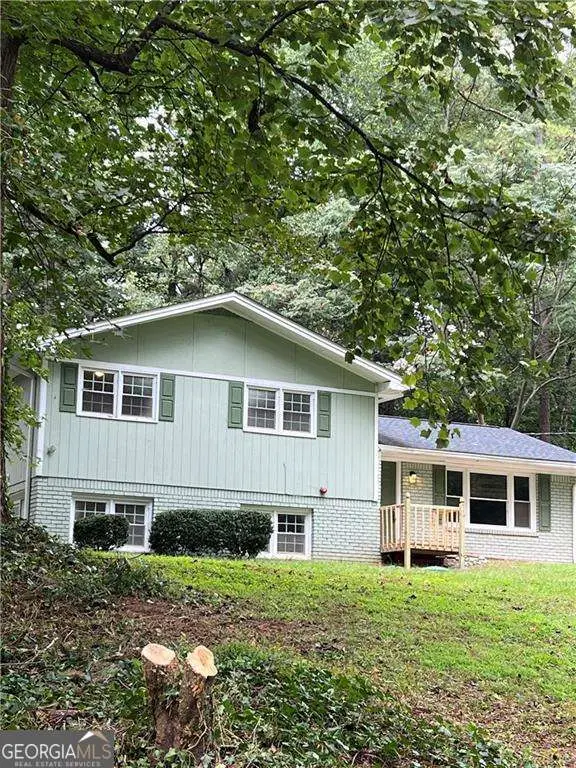 $328,000Active5 beds 3 baths1,254 sq. ft.
$328,000Active5 beds 3 baths1,254 sq. ft.4914 Howard Drive, Powder Springs, GA 30127
MLS# 10582623Listed by: Coldwell Banker Realty - New
 $499,900Active4 beds 3 baths2,270 sq. ft.
$499,900Active4 beds 3 baths2,270 sq. ft.2039 Living Springs Circle, Powder Springs, GA 30127
MLS# 7631165Listed by: MARK SPAIN REAL ESTATE - New
 $339,900Active4 beds 2 baths1,498 sq. ft.
$339,900Active4 beds 2 baths1,498 sq. ft.4605 Doss Circle, Powder Springs, GA 30127
MLS# 7630968Listed by: MAXIMUM ONE EXECUTIVE REALTORS - New
 $6,950,000Active8 beds 9 baths14,813 sq. ft.
$6,950,000Active8 beds 9 baths14,813 sq. ft.1401 Bullard Road, Powder Springs, GA 30127
MLS# 7630542Listed by: ANSLEY REAL ESTATE | CHRISTIE'S INTERNATIONAL REAL ESTATE - New
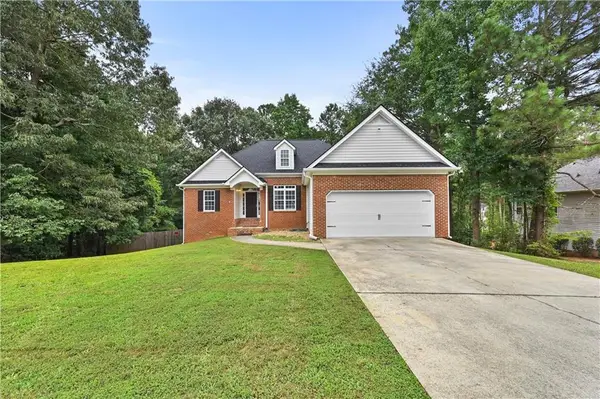 $399,990Active5 beds 4 baths3,005 sq. ft.
$399,990Active5 beds 4 baths3,005 sq. ft.422 Enclave Drive, Powder Springs, GA 30127
MLS# 7630075Listed by: ACC REALTY - New
 $628,500Active5 beds 3 baths2,607 sq. ft.
$628,500Active5 beds 3 baths2,607 sq. ft.5133 Hillside Haven Drive, Powder Springs, GA 30127
MLS# 7630290Listed by: BEAZER REALTY CORP.
