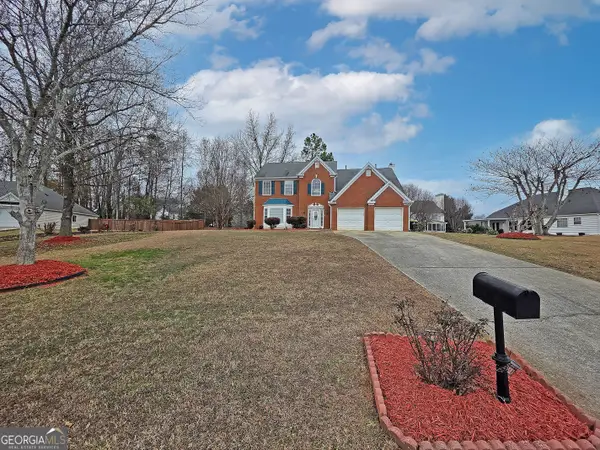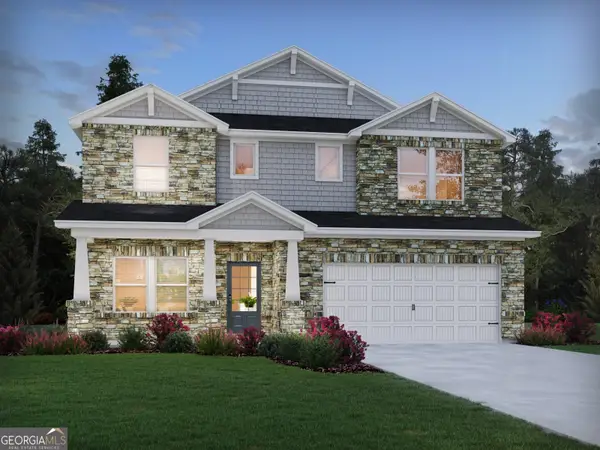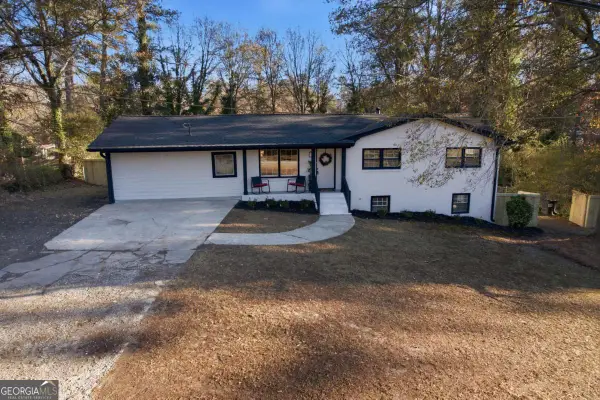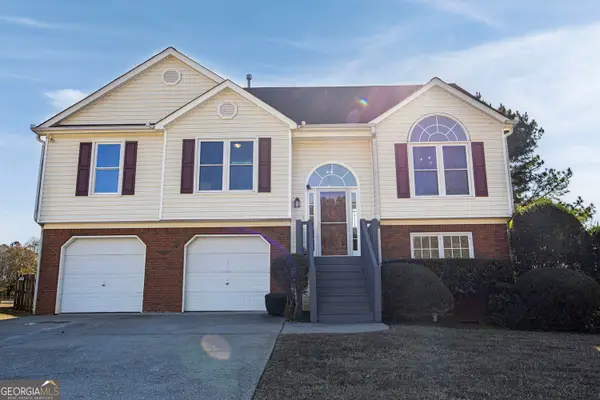1116 Silverbrooke Drive, Powder Springs, GA 30127
Local realty services provided by:ERA Sunrise Realty
1116 Silverbrooke Drive,Powder Springs, GA 30127
$379,900
- 4 Beds
- 3 Baths
- 2,244 sq. ft.
- Single family
- Active
Listed by: carla mccravyCarla McCravy, CarlaSellsHomes@outlook.com
Office: flagstone realty group llc
MLS#:10603983
Source:METROMLS
Price summary
- Price:$379,900
- Price per sq. ft.:$169.3
- Monthly HOA dues:$44.17
About this home
Welcome to this Cobb County four-bedroom, three full bath home in the conveniently located Silverbrooke swim/ tennis neighborhood. You will enter into the grand two-story foyer to find options to fit your lifestyle! Featuring a separate dining room that will make holiday dinners special or the ability to convert the space to a home office! This home has a large eat in kitchen area with island that opens to the living room and the backyard porch, making entertaining a crowd on game day and holidays a breeze! Upstairs you will find an oversized primary suite with large ensuite bath, two secondary bedrooms, a full secondary bathroom and the laundry room. This home checks all the boxes with a fourth bedroom located on the main floor, complete with a full bath just across the hallway, which would be great for guests or multi-generational living. Sought after Cobb County schools and a cul-de-sac lot make it the perfect place to raise your kids! Located in the heart of the Highway 278/Hiram shopping/restaurants corridor with public transportation to Atlanta just minutes away. Schedule your showing today! This property is Eligible for Special 100% NO PMI Financing with below market rates, conditions apply, ask agent for details.
Contact an agent
Home facts
- Year built:2006
- Listing ID #:10603983
- Updated:December 25, 2025 at 11:45 AM
Rooms and interior
- Bedrooms:4
- Total bathrooms:3
- Full bathrooms:3
- Living area:2,244 sq. ft.
Heating and cooling
- Cooling:Central Air
- Heating:Central
Structure and exterior
- Roof:Composition
- Year built:2006
- Building area:2,244 sq. ft.
- Lot area:0.32 Acres
Schools
- High school:Mceachern
- Middle school:Tapp
- Elementary school:Varner
Utilities
- Water:Public
- Sewer:Public Sewer, Sewer Available
Finances and disclosures
- Price:$379,900
- Price per sq. ft.:$169.3
- Tax amount:$1,091 (2024)
New listings near 1116 Silverbrooke Drive
- New
 $355,000Active3 beds 3 baths2,274 sq. ft.
$355,000Active3 beds 3 baths2,274 sq. ft.48 Savanna Court, Powder Springs, GA 30127
MLS# 10661542Listed by: Chapman Hall Realtors - New
 $562,990Active5 beds 4 baths2,950 sq. ft.
$562,990Active5 beds 4 baths2,950 sq. ft.4412 Brick Tunnel Street, Powder Springs, GA 30127
MLS# 10661245Listed by: Meritage Homes of Georgia Inc - New
 $345,000Active5 beds 3 baths2,342 sq. ft.
$345,000Active5 beds 3 baths2,342 sq. ft.4701 Brownsville Road, Powder Springs, GA 30127
MLS# 10661231Listed by: eXp Realty  $291,900Active2 beds 2 baths
$291,900Active2 beds 2 baths4469 Caleb Crossing, Powder Springs, GA 30127
MLS# 10623880Listed by: Maximum One Realty Greater Atlanta- New
 $259,000Active3 beds 2 baths1,252 sq. ft.
$259,000Active3 beds 2 baths1,252 sq. ft.5927 Sherrie Lane, Powder Springs, GA 30127
MLS# 7694841Listed by: NORLUXE REALTY ATLANTA - New
 $375,000Active4 beds 3 baths1,967 sq. ft.
$375,000Active4 beds 3 baths1,967 sq. ft.4929 Martin Farms Road, Powder Springs, GA 30127
MLS# 10660709Listed by: BHGRE Metro Brokers - New
 $254,900Active3 beds 2 baths1,100 sq. ft.
$254,900Active3 beds 2 baths1,100 sq. ft.3414 Hopkins Road, Powder Springs, GA 30127
MLS# 10660221Listed by: Trowbridge Realty Corporation - New
 $99,000Active0.69 Acres
$99,000Active0.69 Acres5085 Pindos Trail Sw, Powder Springs, GA 30127
MLS# 10659906Listed by: Coldwell Banker Realty - New
 $1,375,000Active6 beds 5 baths6,100 sq. ft.
$1,375,000Active6 beds 5 baths6,100 sq. ft.154 Gold Leaf Trail, Powder Springs, GA 30127
MLS# 10659843Listed by: Keller Williams Realty - New
 $268,000Active3 beds 3 baths
$268,000Active3 beds 3 baths3385 Thornbridge Drive, Powder Springs, GA 30127
MLS# 10659848Listed by: Mission Realty Group
