2336 Cross Creek Drive Sw, Powder Springs, GA 30127
Local realty services provided by:ERA Sunrise Realty



2336 Cross Creek Drive Sw,Powder Springs, GA 30127
$799,000
- 5 Beds
- 4 Baths
- 3,997 sq. ft.
- Single family
- Active
Listed by:danny dwyer404-867-2468
Office:real broker, llc.
MLS#:7619559
Source:FIRSTMLS
Price summary
- Price:$799,000
- Price per sq. ft.:$199.9
About this home
Private Gated Mini Farm on 13+ Acres — Renovated Home, Fenced Pastures & Homestead Amenities
Tucked behind a private, solar-powered gate and surrounded by lush Georgia woodlands, this captivating 13-acre mini farm offers the perfect blend of luxury, functionality, and rural charm. From the beautifully remodeled kitchen to the fenced pastures, animal enclosures, and open meadows, every inch of this estate is ready for your homesteading dreams.
As you pull through the gated entrance, a long private drive leads you to a stately stucco residence framed by mature trees and meticulous landscaping. The arched windows, dual gables, and grand two-story entry set the tone for what’s inside—a tasteful blend of classic design and modern updates. The gourmet kitchen features a quartz waterfall island, farmhouse sink, subway tile backsplash, and stainless steel appliances, including a gas cooktop and double ovens, white shaker cabinetry, and built-in pantry storage. The main floor features cozy living spaces with hardwood floors and picture windows that showcase wooded views. The home offers an ideal balance of open-concept living and private retreats—move-in ready with room to grow.
Outside, the property truly comes to life. Designed for those who love the land, you'll find:
Over 13 acres of mostly level, usable land with mature hardwoods flanking, Powder Springs Creek!
Fenced backyard and open pasture areas ideal for horses, goats, or gardening
Established raised garden beds for fresh produce
Expansive back deck for grilling, entertaining, or watching wildlife
Professionally constructed chicken coop with walk-in greenhouse and concrete block foundation
Separate storage shed and covered outbuilding for tools or feed
Natural walking trails and a cleared field perfect for a future barn, or food plots
This is a rare opportunity to own a turn-key hobby farm with room for expansion, located in a quiet pocket of estate homes with no HOA.
While you'll feel a world away, you're just minutes from shopping, grocery stores, parks, and top-rated schools. Enjoy the freedom of rural living with quick access to major roads.
Whether you're seeking a sustainable lifestyle, a hobby farm, or a serene retreat from suburban sprawl, this property checks every box. Live, grow, and thrive on your own private mini farm—where the possibilities are as wide as the land itself.
Contact an agent
Home facts
- Year built:1992
- Listing Id #:7619559
- Updated:August 03, 2025 at 01:22 PM
Rooms and interior
- Bedrooms:5
- Total bathrooms:4
- Full bathrooms:3
- Half bathrooms:1
- Living area:3,997 sq. ft.
Heating and cooling
- Cooling:Ceiling Fan(s), Central Air
- Heating:Central, Natural Gas
Structure and exterior
- Roof:Composition, Shingle
- Year built:1992
- Building area:3,997 sq. ft.
- Lot area:13.56 Acres
Schools
- High school:McEachern
- Middle school:Tapp
- Elementary school:Varner
Utilities
- Water:Public
- Sewer:Public Sewer, Sewer Available
Finances and disclosures
- Price:$799,000
- Price per sq. ft.:$199.9
- Tax amount:$5,539 (2024)
New listings near 2336 Cross Creek Drive Sw
- New
 $325,000Active3 beds 2 baths1,350 sq. ft.
$325,000Active3 beds 2 baths1,350 sq. ft.4648 Placid Drive, Powder Springs, GA 30127
MLS# 7632841Listed by: LEDFORD REALTY GROUP, LLC. - New
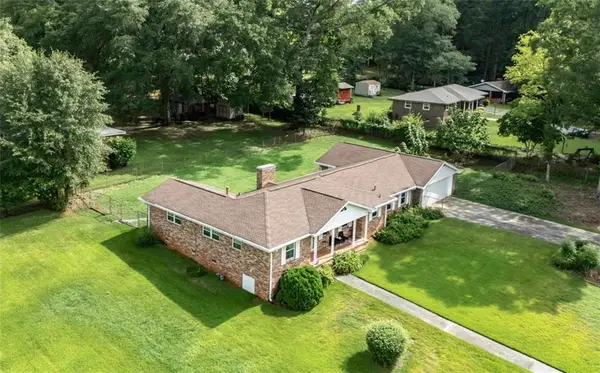 $399,900Active3 beds 2 baths2,321 sq. ft.
$399,900Active3 beds 2 baths2,321 sq. ft.4045 Compton Circle, Powder Springs, GA 30127
MLS# 7632645Listed by: HOLLIS REALTY, LLC - New
 $384,900Active4.16 Acres
$384,900Active4.16 Acres2958 Pine Grove Drive, Powder Springs, GA 30127
MLS# 7632736Listed by: ATLANTA COMMUNITIES - New
 $360,000Active3 beds 3 baths2,040 sq. ft.
$360,000Active3 beds 3 baths2,040 sq. ft.5316 Rolling Meadow Drive, Powder Springs, GA 30127
MLS# 10584415Listed by: Coldwell Banker Realty - New
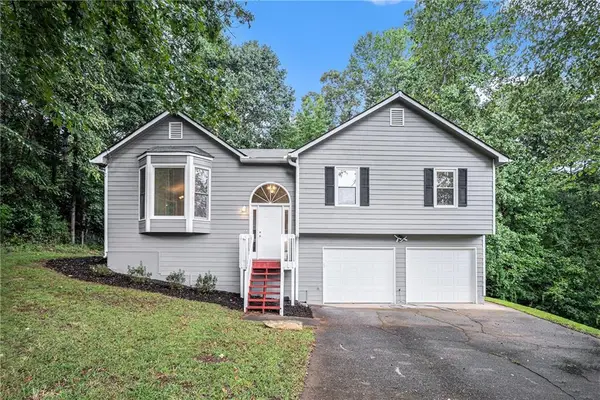 $280,000Active3 beds 2 baths1,258 sq. ft.
$280,000Active3 beds 2 baths1,258 sq. ft.99 Breckenridge Lane, Powder Springs, GA 30127
MLS# 7630601Listed by: KELLER WILLIAMS REALTY PARTNERS - Open Sat, 11am to 3pmNew
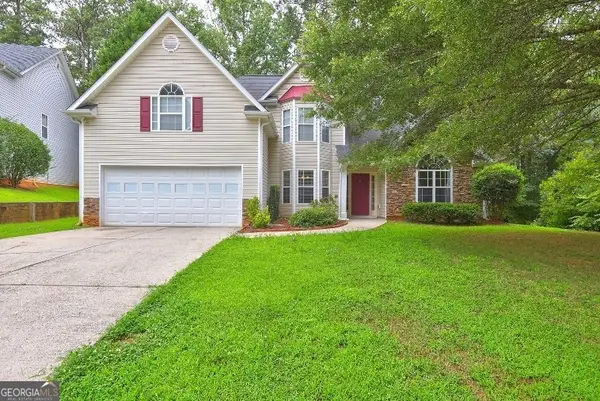 $349,880Active4 beds 3 baths5,380 sq. ft.
$349,880Active4 beds 3 baths5,380 sq. ft.5327 Yoshino Terrace, Powder Springs, GA 30127
MLS# 10583926Listed by: Domingo Team Realty - Coming Soon
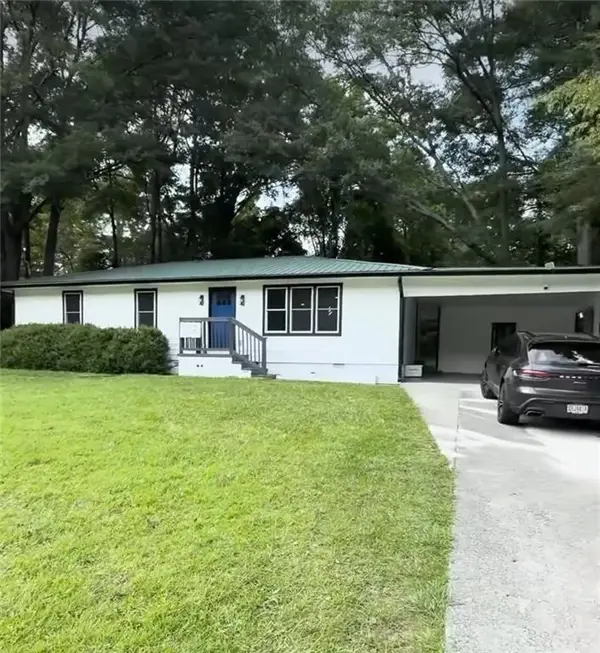 $350,000Coming Soon3 beds 2 baths
$350,000Coming Soon3 beds 2 baths4274 Pineview Drive, Powder Springs, GA 30127
MLS# 7632242Listed by: ATLANTA COMMUNITIES - New
 $369,900Active5 beds 4 baths3,161 sq. ft.
$369,900Active5 beds 4 baths3,161 sq. ft.2275 Worthington Drive, Powder Springs, GA 30127
MLS# 7632037Listed by: LOKATION REAL ESTATE, LLC - Open Sun, 2 to 4pmNew
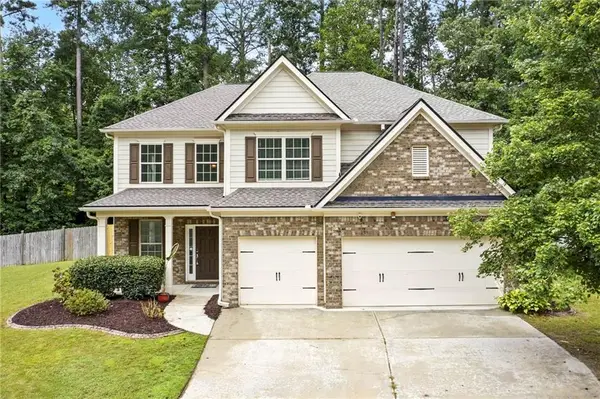 $550,000Active5 beds 4 baths3,908 sq. ft.
$550,000Active5 beds 4 baths3,908 sq. ft.2268 Leatherstone Drive, Powder Springs, GA 30127
MLS# 7631284Listed by: KELLER WILLIAMS NORTH ATLANTA - New
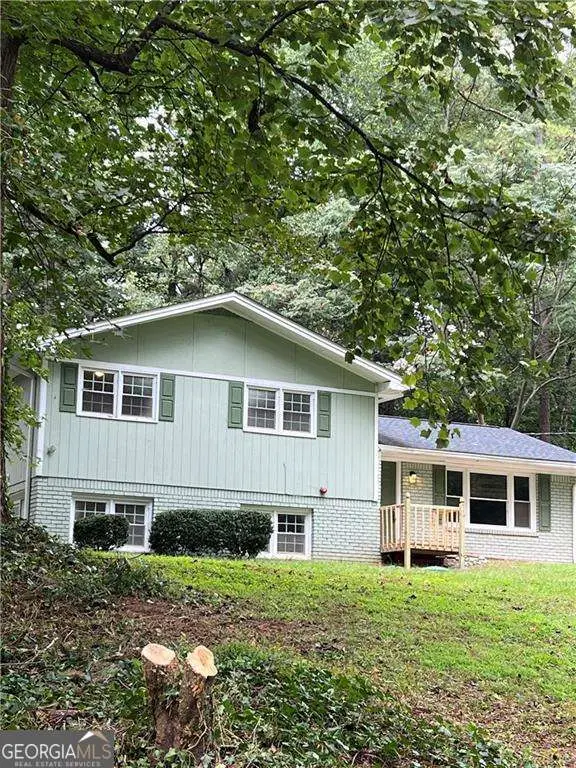 $328,000Active5 beds 3 baths1,254 sq. ft.
$328,000Active5 beds 3 baths1,254 sq. ft.4914 Howard Drive, Powder Springs, GA 30127
MLS# 10582623Listed by: Coldwell Banker Realty
