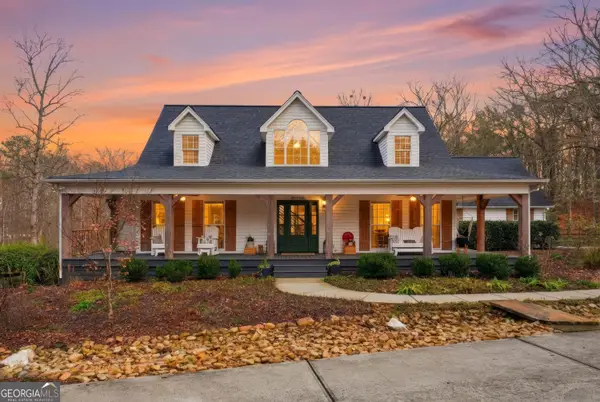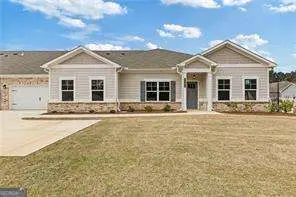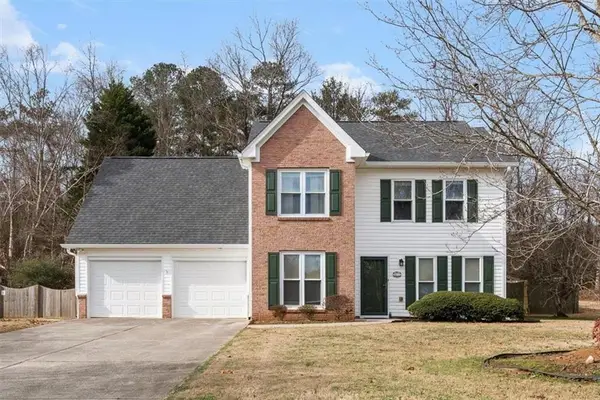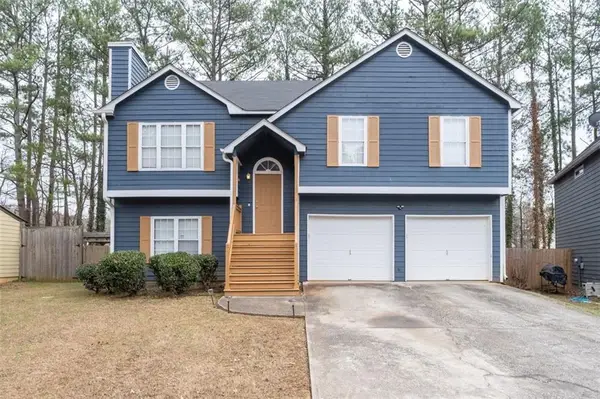2660 Bateman Street Sw, Powder Springs, GA 30127
Local realty services provided by:ERA Sunrise Realty
2660 Bateman Street Sw,Powder Springs, GA 30127
$417,900
- 3 Beds
- 2 Baths
- 2,440 sq. ft.
- Single family
- Active
Listed by: juanita mcdonaldBetter Homes and Gardens Real Estate Metro Brokers
Office: bhgre metro brokers
MLS#:10490774
Source:METROMLS
Price summary
- Price:$417,900
- Price per sq. ft.:$171.27
- Monthly HOA dues:$160
About this home
Run, don't walk to this open Concept & Spacious ranch located on a spectacular private homesite in West Cobb's beautiful Active Adult 50+ up community. New Flooring!!! New flooring just put in!!! Enjoy low maintenance living & affordable HOA dues including lawncare & weekly trash. Gourmet kitchen with abundant cabinetry & enormous center island-ideal for entertaining, opening to a family room and dining area. Upgraded Appliances!! Extra storage space in garage and laundry room. Hardwood floors throughout & Quartz countertops. Butlers pantry, stepless walk in spa/shower. Conveniently located near hospitals, shopping dining, & recreation in Cobb County- w/attractive senior tax exemptions, Move -in ready! General inspection, Termite and Radon inspection was done. Title exam and closing letter has been completed. Can close early. Back on the market! No fault from the seller. Seller is motivated! Lender offers 100% conventional loan with no PMI. Seller will pay closing costs!!! A must see!!!
Contact an agent
Home facts
- Year built:2022
- Listing ID #:10490774
- Updated:January 09, 2026 at 09:25 PM
Rooms and interior
- Bedrooms:3
- Total bathrooms:2
- Full bathrooms:2
- Living area:2,440 sq. ft.
Heating and cooling
- Cooling:Ceiling Fan(s), Central Air
- Heating:Central
Structure and exterior
- Roof:Composition
- Year built:2022
- Building area:2,440 sq. ft.
- Lot area:0.19 Acres
Schools
- High school:Mceachern
- Middle school:Tapp
- Elementary school:Varner
Utilities
- Water:Public, Water Available
- Sewer:Public Sewer, Sewer Available
Finances and disclosures
- Price:$417,900
- Price per sq. ft.:$171.27
- Tax amount:$5,607 (2024)
New listings near 2660 Bateman Street Sw
- New
 $1,175,000Active6 beds 6 baths5,693 sq. ft.
$1,175,000Active6 beds 6 baths5,693 sq. ft.539 Schofield Drive, Powder Springs, GA 30127
MLS# 10669167Listed by: Atlanta Communities - New
 $1,150,000Active5 beds 4 baths4,298 sq. ft.
$1,150,000Active5 beds 4 baths4,298 sq. ft.3955 Hiram Lithia Springs Road Sw, Powder Springs, GA 30127
MLS# 10669032Listed by: One Nest Georgia Inc. - New
 $390,909Active3 beds 2 baths1,792 sq. ft.
$390,909Active3 beds 2 baths1,792 sq. ft.3904 Shelleydale Drive, Powder Springs, GA 30127
MLS# 10668902Listed by: Atlanta Communities - New
 $339,900Active4 beds 3 baths2,049 sq. ft.
$339,900Active4 beds 3 baths2,049 sq. ft.877 Bramlett Way, Powder Springs, GA 30127
MLS# 7701235Listed by: ATLANTA COMMUNITIES - New
 $300,000Active4 beds 3 baths1,772 sq. ft.
$300,000Active4 beds 3 baths1,772 sq. ft.3879 Morning Dew Way, Powder Springs, GA 30127
MLS# 7700275Listed by: COLDWELL BANKER REALTY - New
 $397,000Active5 beds 5 baths
$397,000Active5 beds 5 baths48 Crestview Court, Powder Springs, GA 30127
MLS# 10667651Listed by: The Realty Group - New
 $399,900Active4 beds 2 baths2,321 sq. ft.
$399,900Active4 beds 2 baths2,321 sq. ft.4045 Compton Circle, Powder Springs, GA 30127
MLS# 10667580Listed by: Hollis Realty LLC - New
 $355,000Active3 beds 4 baths2,104 sq. ft.
$355,000Active3 beds 4 baths2,104 sq. ft.67 Haley Court, Powder Springs, GA 30127
MLS# 7700073Listed by: SPARKPOINT, LLC - New
 $690,000Active6 beds 4 baths4,500 sq. ft.
$690,000Active6 beds 4 baths4,500 sq. ft.407 Ward Farm Drive, Powder Springs, GA 30127
MLS# 10666976Listed by: Atlanta Communities - New
 $500,000Active6 beds 5 baths5,244 sq. ft.
$500,000Active6 beds 5 baths5,244 sq. ft.1417 Sterlingbrooke Drive, Powder Springs, GA 30127
MLS# 7699801Listed by: LANTERN TRUST REALTY
