2728 Bateman Street Sw, Powder Springs, GA 30127
Local realty services provided by:ERA Towne Square Realty, Inc.
2728 Bateman Street Sw,Powder Springs, GA 30127
$515,000
- 2 Beds
- 2 Baths
- 2,290 sq. ft.
- Single family
- Active
Listed by: kelly mcglothlin
Office: exit grassroots realty
MLS#:7656831
Source:FIRSTMLS
Price summary
- Price:$515,000
- Price per sq. ft.:$224.89
- Monthly HOA dues:$165
About this home
Under 2 yrs old stepless ranch in sought-after 55+ community! Home features smart-home upgrade w/ camera prewire, upgraded LVP/hardwood & tile, 15”+ upgraded cabinets w/ soft-close doors/drawers, double roll-out trays, & gourmet kitchen w/ cabinet hood. Owner’s suite boasts accessibility-minded walk-in shower w/ grab bars, double shower heads & built-in seat. 4-seasons heated/cooled sunroom overlooks privacy-fenced, low-maintenance backyard w/ 2 stone retaining walls & gardening space. Beautiful landscaping surrounds the home. Convenient to downtown Powder Springs & only 2 miles to Publix, Kroger & Home Depot. As an added bonus, all 3 mounted TVs, washer/dryer, and window treatments remain with the home. This home offers modern ease of living with timeless touches in a vibrant 55+ neighborhood. Move-in ready, beautifully landscaped, and designed with both style and practicality in mind.
Contact an agent
Home facts
- Year built:2023
- Listing ID #:7656831
- Updated:November 14, 2025 at 02:25 PM
Rooms and interior
- Bedrooms:2
- Total bathrooms:2
- Full bathrooms:2
- Living area:2,290 sq. ft.
Heating and cooling
- Heating:Electric
Structure and exterior
- Roof:Shingle
- Year built:2023
- Building area:2,290 sq. ft.
- Lot area:0.19 Acres
Schools
- High school:McEachern
- Middle school:Tapp
- Elementary school:Varner
Utilities
- Water:Public
- Sewer:Public Sewer
Finances and disclosures
- Price:$515,000
- Price per sq. ft.:$224.89
- Tax amount:$6,048 (2024)
New listings near 2728 Bateman Street Sw
- New
 $279,900Active3 beds 3 baths1,632 sq. ft.
$279,900Active3 beds 3 baths1,632 sq. ft.5735 Burnt Hickory Road, Powder Springs, GA 30127
MLS# 7681116Listed by: EXP REALTY, LLC. - New
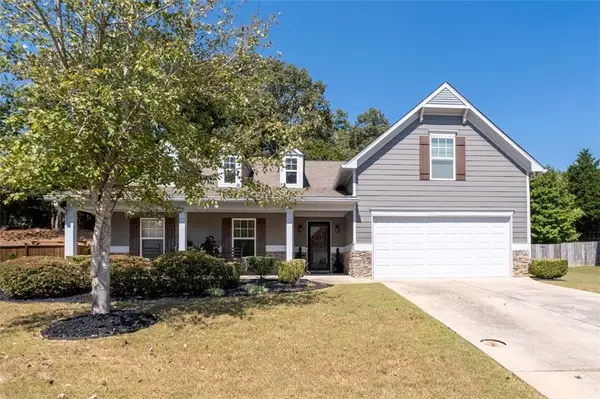 $447,000Active5 beds 2 baths2,615 sq. ft.
$447,000Active5 beds 2 baths2,615 sq. ft.4458 Spring Mtn Lane, Powder Springs, GA 30127
MLS# 7680666Listed by: MAXIMUM ONE GREATER ATLANTA REALTORS - New
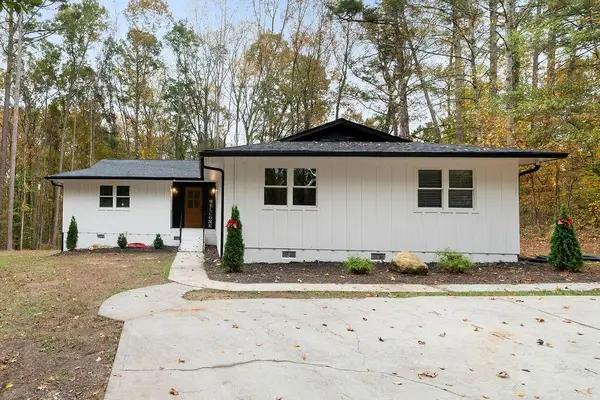 $459,000Active4 beds 2 baths1,803 sq. ft.
$459,000Active4 beds 2 baths1,803 sq. ft.1199 Friendship Church Road, Powder Springs, GA 30127
MLS# 7680881Listed by: COLDWELL BANKER REALTY - Open Sat, 2 to 4pmNew
 $340,000Active4 beds 3 baths2,404 sq. ft.
$340,000Active4 beds 3 baths2,404 sq. ft.642 Crestworth Crossing, Powder Springs, GA 30127
MLS# 7677586Listed by: KELLER WILLIAMS REALTY SIGNATURE PARTNERS - New
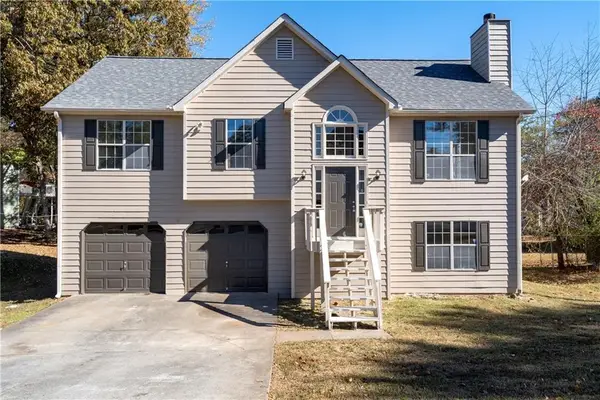 $344,900Active4 beds 3 baths
$344,900Active4 beds 3 baths5068 Furlong Way, Powder Springs, GA 30127
MLS# 7680598Listed by: COLDWELL BANKER REALTY - New
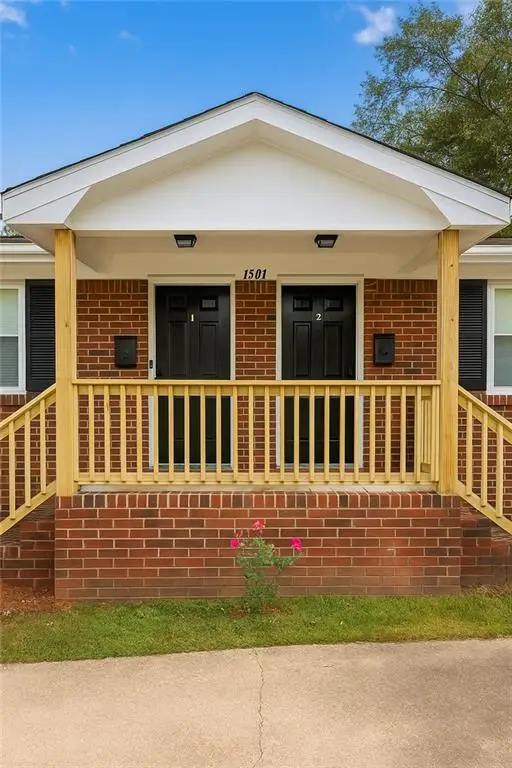 $380,000Active-- beds -- baths
$380,000Active-- beds -- baths4500 Cemetary Street, Powder Springs, GA 30127
MLS# 7680163Listed by: MAXIMUM ONE REALTY EXECUTIVES - New
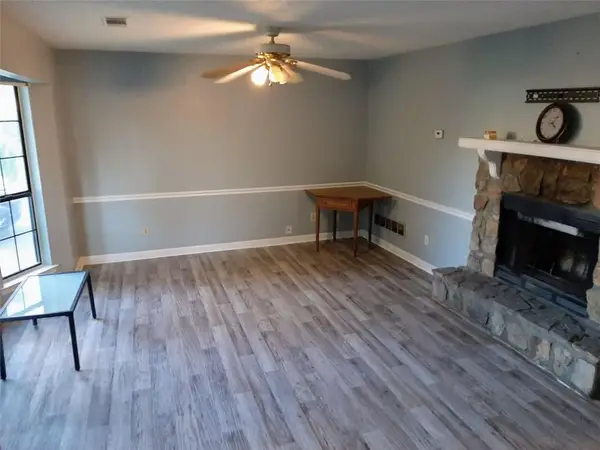 $210,000Active3 beds 3 baths1,376 sq. ft.
$210,000Active3 beds 3 baths1,376 sq. ft.3514 Ten Oaks Court, Powder Springs, GA 30127
MLS# 7680305Listed by: THE REALTY GROUP - New
 $300,000Active4 beds 2 baths1,460 sq. ft.
$300,000Active4 beds 2 baths1,460 sq. ft.3648 Sharon Drive, Powder Springs, GA 30127
MLS# 7679765Listed by: KELLER WILLIAMS REALTY SIGNATURE PARTNERS - Coming Soon
 $565,000Coming Soon4 beds 3 baths
$565,000Coming Soon4 beds 3 baths1401 Bullard Manor, Powder Springs, GA 30127
MLS# 7675962Listed by: ATLANTA COMMUNITIES - New
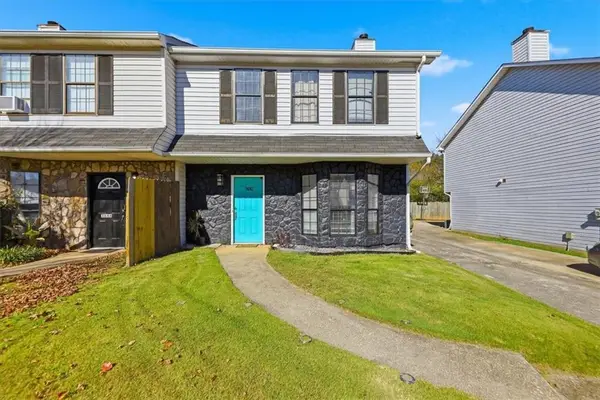 $220,000Active3 beds 3 baths1,332 sq. ft.
$220,000Active3 beds 3 baths1,332 sq. ft.3682 Stephanie Court, Powder Springs, GA 30127
MLS# 7679160Listed by: MAXIMUM ONE EXECUTIVE REALTORS
