276 Indian Creek Drive, Powder Springs, GA 30127
Local realty services provided by:ERA Towne Square Realty, Inc.

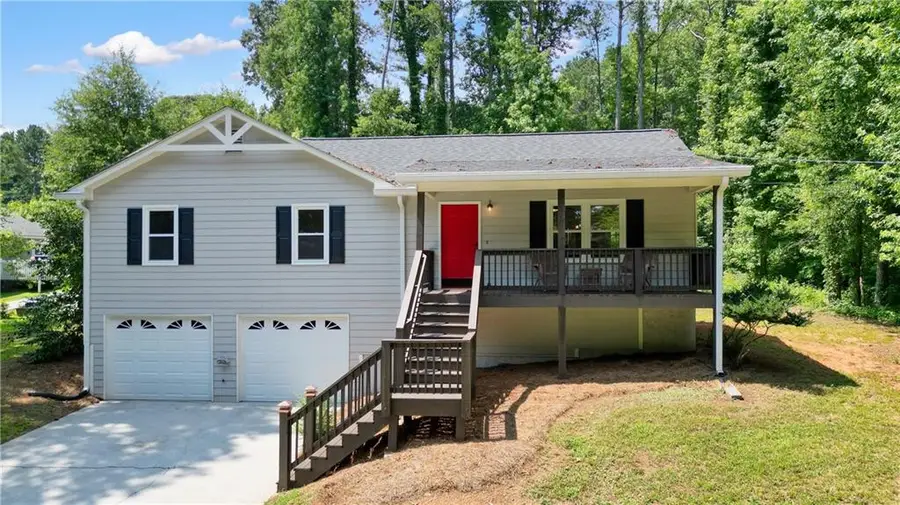

276 Indian Creek Drive,Powder Springs, GA 30127
$300,000
- 3 Beds
- 2 Baths
- 1,174 sq. ft.
- Single family
- Active
Listed by:jules harper678-631-1700
Office:keller williams realty signature partners
MLS#:7605847
Source:FIRSTMLS
Price summary
- Price:$300,000
- Price per sq. ft.:$255.54
About this home
100% Financing - No Money Down and NO PMI available with preferred lender! Welcome to a showstopping, fully renovated raised ranch that redefines luxury living in one of Paulding County’s most rapidly developing corridors. Perched on a serene 0.58-acre homesite, this magazine-worthy masterpiece marries modern sophistication with timeless Southern charm—beginning the moment you glide onto the oversized rocking-chair front porch. Inside, the brand-new designer kitchen is a true centerpiece—featuring extended ceiling-height cabinetry, gleaming Calacatta quartz countertops, a prep-and-gather center island, and a brand new suite of premium LG stainless steel appliances. The open-concept living and dining areas flow seamlessly, anchored by wide luxury plank 20 mil flooring that runs throughout the main level, creating a cohesive and polished aesthetic. No detail has been overlooked in the home’s transformation. Both bathrooms have been updated with stunning ceramic tile flooring and sleek, modern finishes. A new 3-ton HVAC system, new architectural roof, new energy-efficient windows, and new garage doors with quiet Wi-Fi openers ensure long-term peace of mind, while delivering the performance and reliability today’s homeowners demand. Neutral designer palette, matte-black hardware, and statement lighting ensure your furnishings feel right at home from day one. Step onto the rear grilling deck and take in a backdrop of mature hardwoods and ultimate privacy. With well over 1/2 acre at your disposal, you’ll have space for a future pool, garden, or fire-pit lounge. The daylight, full-footprint basement is framed for limitless possibilities—think extra bedrooms, media lounge, workshop, or in-law suite—adding instant equity and flexibility as your needs evolve. With its unbeatable location in a high-growth area, this home delivers immediate value with tremendous long-term potential. Why settle for lower end builder-grade when you can own a custom-renovated home with premium finishes, acreage, and no HOA? Don’t miss your chance to secure one of Paulding County’s most compelling properties. Listing agent is a member of the LLC owner.
Contact an agent
Home facts
- Year built:1991
- Listing Id #:7605847
- Updated:August 03, 2025 at 01:22 PM
Rooms and interior
- Bedrooms:3
- Total bathrooms:2
- Full bathrooms:2
- Living area:1,174 sq. ft.
Heating and cooling
- Cooling:Ceiling Fan(s), Central Air
- Heating:Forced Air, Natural Gas
Structure and exterior
- Roof:Composition, Shingle
- Year built:1991
- Building area:1,174 sq. ft.
- Lot area:0.58 Acres
Schools
- High school:Hiram
- Middle school:J.A. Dobbins
- Elementary school:Bessie L. Baggett
Utilities
- Water:Public, Water Available
- Sewer:Septic Tank
Finances and disclosures
- Price:$300,000
- Price per sq. ft.:$255.54
- Tax amount:$2,273 (2024)
New listings near 276 Indian Creek Drive
- New
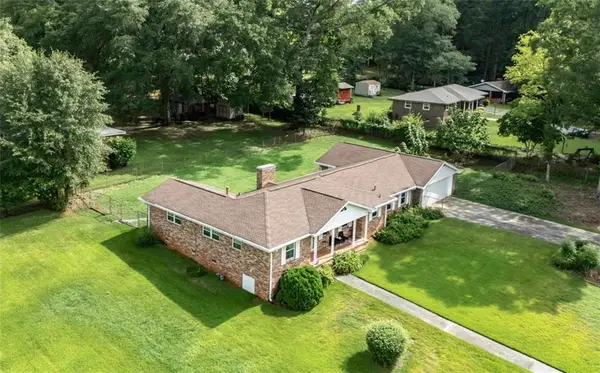 $399,900Active3 beds 2 baths2,321 sq. ft.
$399,900Active3 beds 2 baths2,321 sq. ft.4045 Compton Circle, Powder Springs, GA 30127
MLS# 7632645Listed by: HOLLIS REALTY, LLC - New
 $384,900Active4.16 Acres
$384,900Active4.16 Acres2958 Pine Grove Drive, Powder Springs, GA 30127
MLS# 7632736Listed by: ATLANTA COMMUNITIES - New
 $360,000Active3 beds 3 baths2,040 sq. ft.
$360,000Active3 beds 3 baths2,040 sq. ft.5316 Rolling Meadow Drive, Powder Springs, GA 30127
MLS# 10584415Listed by: Coldwell Banker Realty - New
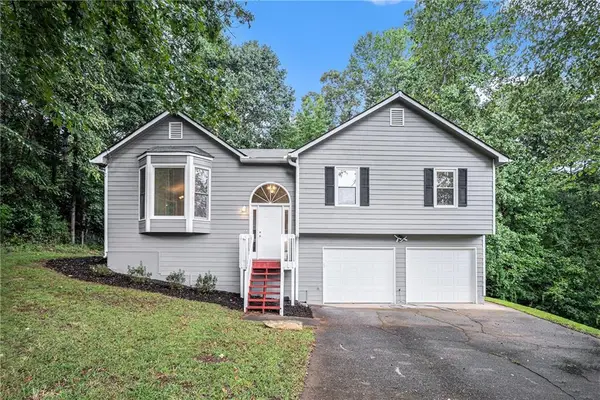 $280,000Active3 beds 2 baths1,258 sq. ft.
$280,000Active3 beds 2 baths1,258 sq. ft.99 Breckenridge Lane, Powder Springs, GA 30127
MLS# 7630601Listed by: KELLER WILLIAMS REALTY PARTNERS - Open Sat, 11am to 3pmNew
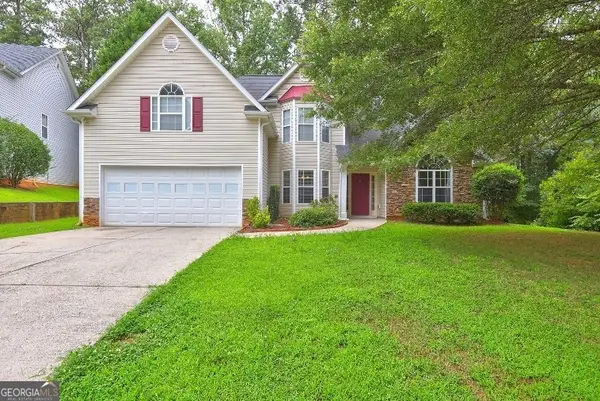 $349,880Active4 beds 3 baths5,380 sq. ft.
$349,880Active4 beds 3 baths5,380 sq. ft.5327 Yoshino Terrace, Powder Springs, GA 30127
MLS# 10583926Listed by: Domingo Team Realty - Coming Soon
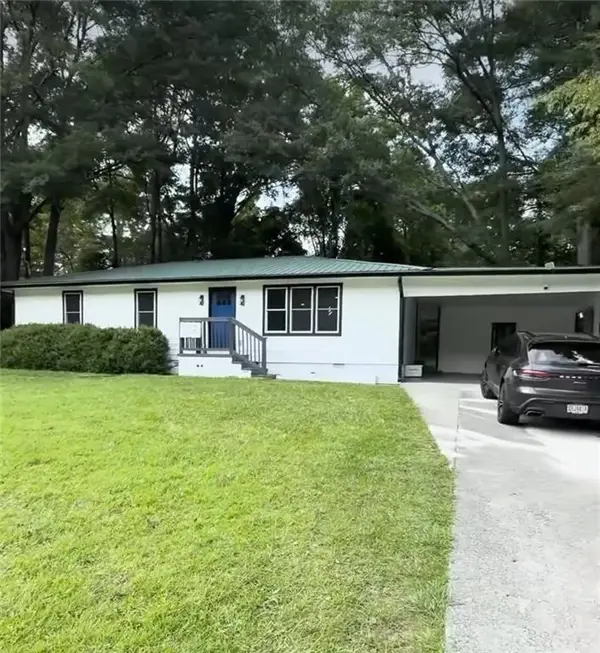 $350,000Coming Soon3 beds 2 baths
$350,000Coming Soon3 beds 2 baths4274 Pineview Drive, Powder Springs, GA 30127
MLS# 7632242Listed by: ATLANTA COMMUNITIES - New
 $369,900Active5 beds 4 baths3,161 sq. ft.
$369,900Active5 beds 4 baths3,161 sq. ft.2275 Worthington Drive, Powder Springs, GA 30127
MLS# 7632037Listed by: LOKATION REAL ESTATE, LLC - Open Sun, 2 to 4pmNew
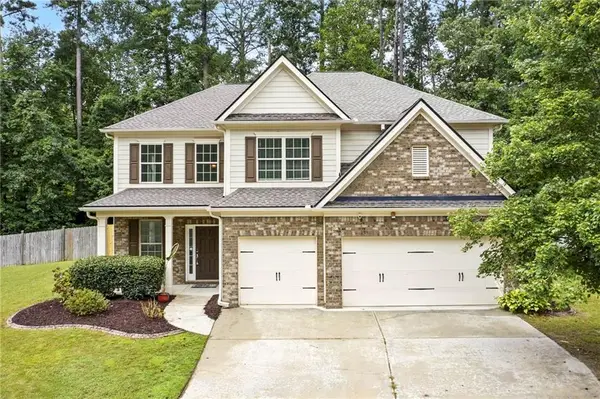 $550,000Active5 beds 4 baths3,908 sq. ft.
$550,000Active5 beds 4 baths3,908 sq. ft.2268 Leatherstone Drive, Powder Springs, GA 30127
MLS# 7631284Listed by: KELLER WILLIAMS NORTH ATLANTA - New
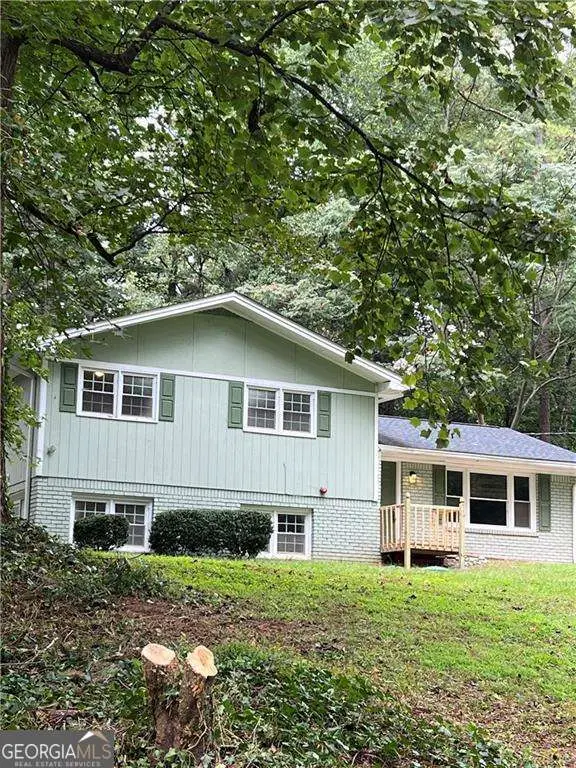 $328,000Active5 beds 3 baths1,254 sq. ft.
$328,000Active5 beds 3 baths1,254 sq. ft.4914 Howard Drive, Powder Springs, GA 30127
MLS# 10582623Listed by: Coldwell Banker Realty - New
 $499,900Active4 beds 3 baths2,270 sq. ft.
$499,900Active4 beds 3 baths2,270 sq. ft.2039 Living Springs Circle, Powder Springs, GA 30127
MLS# 7631165Listed by: MARK SPAIN REAL ESTATE
