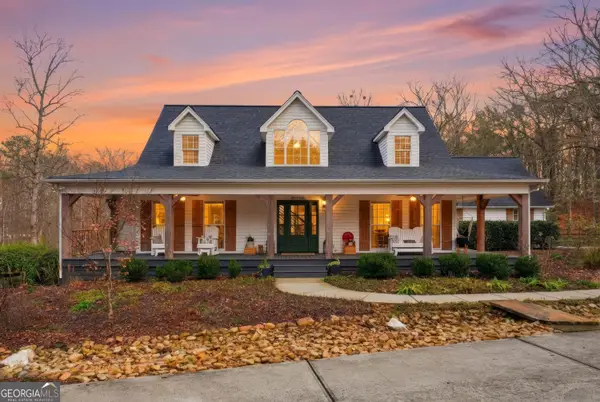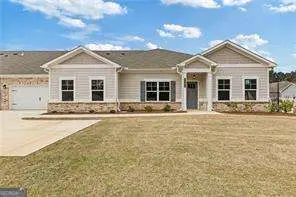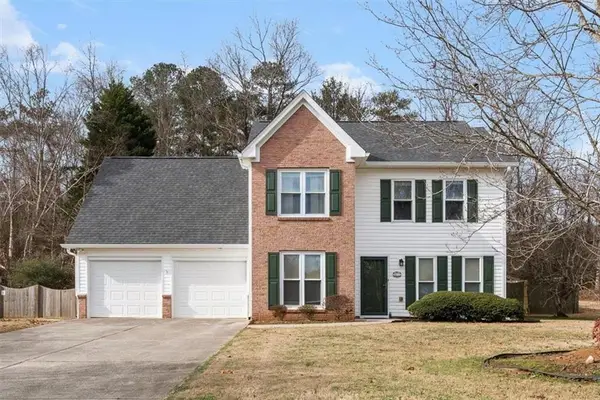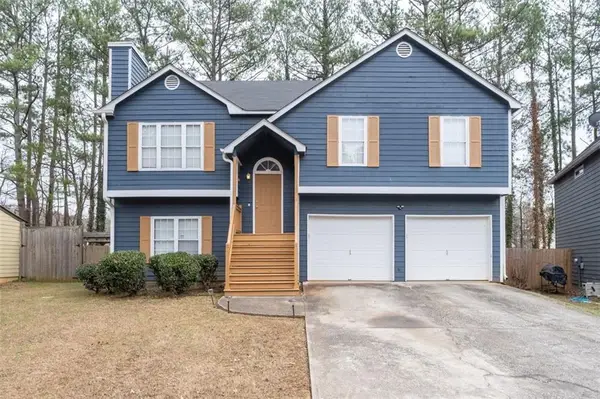2832 Old Villa Rica Road, Powder Springs, GA 30127
Local realty services provided by:ERA Towne Square Realty, Inc.
2832 Old Villa Rica Road,Powder Springs, GA 30127
$450,000
- 4 Beds
- 4 Baths
- 2,670 sq. ft.
- Single family
- Active
Upcoming open houses
- Sun, Jan 1112:00 pm - 02:00 pm
Listed by: beth luther
Office: ansley real estate
MLS#:10638001
Source:METROMLS
Price summary
- Price:$450,000
- Price per sq. ft.:$168.54
About this home
A Piece of History, Beautifully Reimagined Step into a piece of history with this beautiful updated farmhouse, where seamless craftsmanship meets modern luxury. Nestled on 0.7 acre, this 4-bedroom, 3.5-bath residence offers an exceptional blend of character, comfort, and contemporary convenience. A sprawling front porch welcomes you home spanning the full width of the house and offering the perfect spot to enjoy your morning coffee or unwind after a busy day. Inside, original details and warm wood tones pair seamlessly with thoughtful updates throughout. Two cozy wood-burning fireplaces create inviting spaces for gathering on cool nights. At the heart of the home lies a stunning newly-renovated kitchen, designed for both everyday living and entertaining. A chef's dream, it features a spacious island, apron-front farmhouse sink, double oven with 8 burners, and a 60-inch full-size refrigerator and freezer all complemented by abundant custom cabinetry. The main-level primary bedroom with a private ensuite offers flexibility for guests, a main level primary bedroom or serves perfectly as a dedicated home office. Upstairs, an additional primary bedroom and two secondary bedrooms provide space and comfort for family and friends alike. Step outside to your own private, fully fenced large backyard ideal for entertaining, gardening, or simply letting pets roam freely. There's room to relax, explore, and make memories that will last a lifetime. With its large lot, historic charm, and modern updates, this farmhouse offers a rare opportunity to own a true blend of heritage and modern living. Discover the perfect balance of past and present this remarkable property isn't just a home; it's a story waiting to be continued.
Contact an agent
Home facts
- Year built:1900
- Listing ID #:10638001
- Updated:January 09, 2026 at 09:25 PM
Rooms and interior
- Bedrooms:4
- Total bathrooms:4
- Full bathrooms:3
- Half bathrooms:1
- Living area:2,670 sq. ft.
Heating and cooling
- Cooling:Ceiling Fan(s), Central Air, Electric, Zoned
- Heating:Forced Air, Natural Gas
Structure and exterior
- Roof:Composition
- Year built:1900
- Building area:2,670 sq. ft.
- Lot area:0.7 Acres
Schools
- High school:Mceachern
- Middle school:Tapp
- Elementary school:Varner
Utilities
- Water:Public, Water Available
- Sewer:Septic Tank
Finances and disclosures
- Price:$450,000
- Price per sq. ft.:$168.54
- Tax amount:$4,473 (2025)
New listings near 2832 Old Villa Rica Road
- New
 $1,175,000Active6 beds 6 baths5,693 sq. ft.
$1,175,000Active6 beds 6 baths5,693 sq. ft.539 Schofield Drive, Powder Springs, GA 30127
MLS# 10669167Listed by: Atlanta Communities - New
 $1,150,000Active5 beds 4 baths4,298 sq. ft.
$1,150,000Active5 beds 4 baths4,298 sq. ft.3955 Hiram Lithia Springs Road Sw, Powder Springs, GA 30127
MLS# 10669032Listed by: One Nest Georgia Inc. - New
 $390,909Active3 beds 2 baths1,792 sq. ft.
$390,909Active3 beds 2 baths1,792 sq. ft.3904 Shelleydale Drive, Powder Springs, GA 30127
MLS# 10668902Listed by: Atlanta Communities - New
 $339,900Active4 beds 3 baths2,049 sq. ft.
$339,900Active4 beds 3 baths2,049 sq. ft.877 Bramlett Way, Powder Springs, GA 30127
MLS# 7701235Listed by: ATLANTA COMMUNITIES - New
 $300,000Active4 beds 3 baths1,772 sq. ft.
$300,000Active4 beds 3 baths1,772 sq. ft.3879 Morning Dew Way, Powder Springs, GA 30127
MLS# 7700275Listed by: COLDWELL BANKER REALTY - New
 $397,000Active5 beds 5 baths
$397,000Active5 beds 5 baths48 Crestview Court, Powder Springs, GA 30127
MLS# 10667651Listed by: The Realty Group - New
 $399,900Active4 beds 2 baths2,321 sq. ft.
$399,900Active4 beds 2 baths2,321 sq. ft.4045 Compton Circle, Powder Springs, GA 30127
MLS# 10667580Listed by: Hollis Realty LLC - New
 $355,000Active3 beds 4 baths2,104 sq. ft.
$355,000Active3 beds 4 baths2,104 sq. ft.67 Haley Court, Powder Springs, GA 30127
MLS# 7700073Listed by: SPARKPOINT, LLC - New
 $690,000Active6 beds 4 baths4,500 sq. ft.
$690,000Active6 beds 4 baths4,500 sq. ft.407 Ward Farm Drive, Powder Springs, GA 30127
MLS# 10666976Listed by: Atlanta Communities - New
 $500,000Active6 beds 5 baths5,244 sq. ft.
$500,000Active6 beds 5 baths5,244 sq. ft.1417 Sterlingbrooke Drive, Powder Springs, GA 30127
MLS# 7699801Listed by: LANTERN TRUST REALTY
