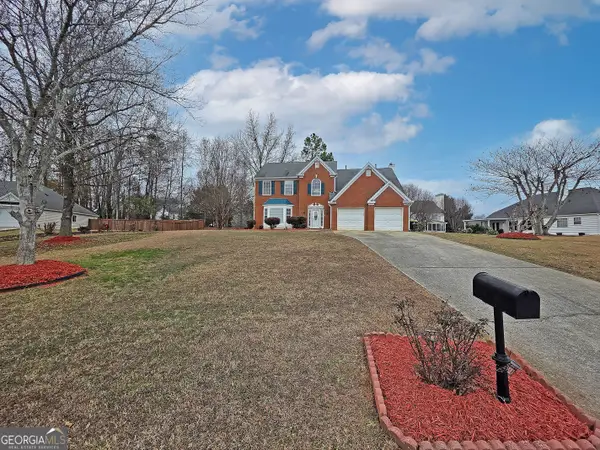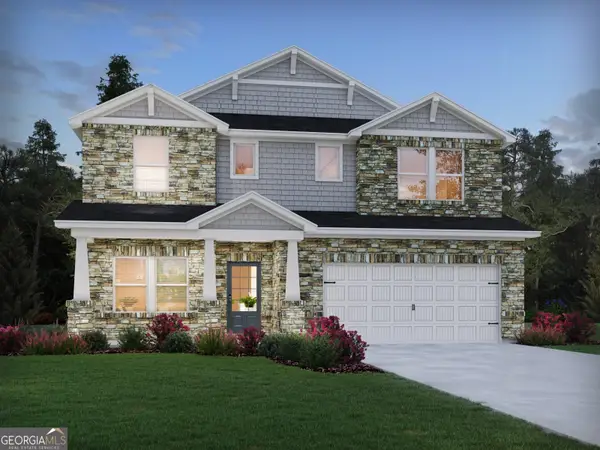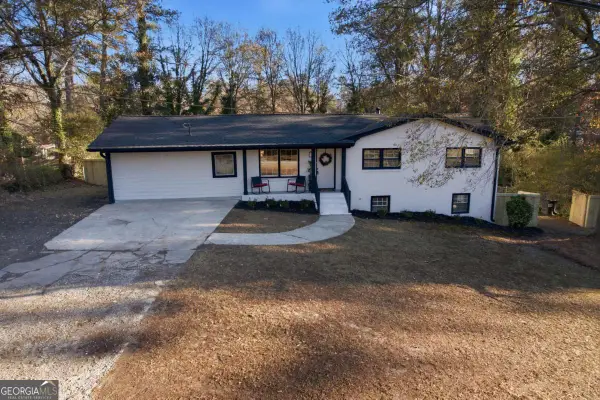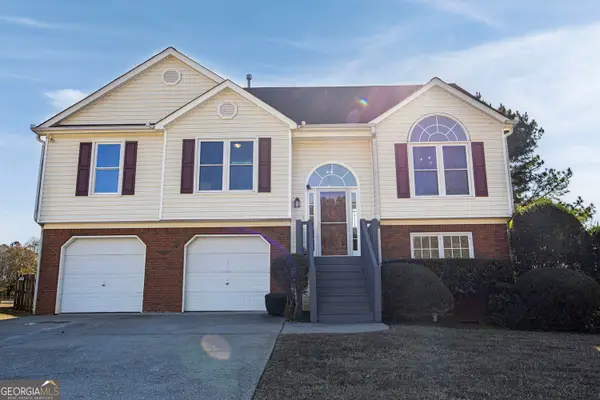3916 Abbott Way #2, Powder Springs, GA 30127
Local realty services provided by:ERA Towne Square Realty, Inc.
3916 Abbott Way #2,Powder Springs, GA 30127
$299,750
- 2 Beds
- 2 Baths
- 1,463 sq. ft.
- Condominium
- Active
Listed by: angela barner
Office: re/max around atlanta
MLS#:10610133
Source:METROMLS
Price summary
- Price:$299,750
- Price per sq. ft.:$204.89
- Monthly HOA dues:$99.5
About this home
Welcome to Ashleigh Parc and this truly meticulously maintained 2-bedroom, 2-bathroom condo boasting hardwood floors thru: foyer, dining room and family room with fresh neutral paint * NEW HVAC (furnace & A/C) INSTALLED JUNE 2025* Gorgeous new porcelain tile (looks like hardwood) thru kitchen and baths * New top of the line carpet and pad in both bedrooms * Kitchen boasts: updated stainless appliances, gas stove with built-in air fryer, lots of gorgeous honey stained cabinetry, pantry and fabulous eat-in area w/ pass thru to dining room * Fabulous dining room accented by columns with an open concept * The bright sun filled family room features high ceilings, double builtins surrounding a romantic gas fireplace that starts with just a flip of a switch * Spacious Primary Suite boasts: tray ceiling, spacious walk-in closet, water closet, double vanities and linen closet * Enjoy your private, spacious freshly sealed patio that's ready for cookouts or just relaxing in the sun in between days at the beautiful Ashleigh Parc pool * Lovely step-less covered front entry allows friends / family a seamless entry without having to worry about any weather conditions * HOA fees covers: lawn maintenance, community pool, pool house, exercise facility, water, sanitation, termite bond and more.all while providing a low-maintenance and worry-free lifestyle. Situated near I-75, I-20, the East-West Connector, the SilverComet Trail, Dogwood Golf Club and easy commute to one of the world's largest airports * Enjoy the lifestyle this beautiful condo offers of easy access to seamlessly travel, convenient to great recreation, shopping, dining and great amenities....Welcome Home! Great News: This is Not an Age Restricted Community
Contact an agent
Home facts
- Year built:2004
- Listing ID #:10610133
- Updated:December 25, 2025 at 11:45 AM
Rooms and interior
- Bedrooms:2
- Total bathrooms:2
- Full bathrooms:2
- Living area:1,463 sq. ft.
Heating and cooling
- Cooling:Ceiling Fan(s), Central Air, Electric
- Heating:Central, Forced Air, Natural Gas
Structure and exterior
- Roof:Composition
- Year built:2004
- Building area:1,463 sq. ft.
- Lot area:0.04 Acres
Schools
- High school:Mceachern
- Middle school:Tapp
- Elementary school:Compton
Utilities
- Water:Public, Water Available
- Sewer:Public Sewer, Sewer Available
Finances and disclosures
- Price:$299,750
- Price per sq. ft.:$204.89
- Tax amount:$800 (2024)
New listings near 3916 Abbott Way #2
- New
 $355,000Active3 beds 3 baths2,274 sq. ft.
$355,000Active3 beds 3 baths2,274 sq. ft.48 Savanna Court, Powder Springs, GA 30127
MLS# 10661542Listed by: Chapman Hall Realtors - New
 $562,990Active5 beds 4 baths2,950 sq. ft.
$562,990Active5 beds 4 baths2,950 sq. ft.4412 Brick Tunnel Street, Powder Springs, GA 30127
MLS# 10661245Listed by: Meritage Homes of Georgia Inc - New
 $345,000Active5 beds 3 baths2,342 sq. ft.
$345,000Active5 beds 3 baths2,342 sq. ft.4701 Brownsville Road, Powder Springs, GA 30127
MLS# 10661231Listed by: eXp Realty  $291,900Active2 beds 2 baths
$291,900Active2 beds 2 baths4469 Caleb Crossing, Powder Springs, GA 30127
MLS# 10623880Listed by: Maximum One Realty Greater Atlanta- New
 $259,000Active3 beds 2 baths1,252 sq. ft.
$259,000Active3 beds 2 baths1,252 sq. ft.5927 Sherrie Lane, Powder Springs, GA 30127
MLS# 7694841Listed by: NORLUXE REALTY ATLANTA - New
 $375,000Active4 beds 3 baths1,967 sq. ft.
$375,000Active4 beds 3 baths1,967 sq. ft.4929 Martin Farms Road, Powder Springs, GA 30127
MLS# 10660709Listed by: BHGRE Metro Brokers - New
 $254,900Active3 beds 2 baths1,100 sq. ft.
$254,900Active3 beds 2 baths1,100 sq. ft.3414 Hopkins Road, Powder Springs, GA 30127
MLS# 10660221Listed by: Trowbridge Realty Corporation - New
 $99,000Active0.69 Acres
$99,000Active0.69 Acres5085 Pindos Trail Sw, Powder Springs, GA 30127
MLS# 10659906Listed by: Coldwell Banker Realty - New
 $1,375,000Active6 beds 5 baths6,100 sq. ft.
$1,375,000Active6 beds 5 baths6,100 sq. ft.154 Gold Leaf Trail, Powder Springs, GA 30127
MLS# 10659843Listed by: Keller Williams Realty - New
 $268,000Active3 beds 3 baths
$268,000Active3 beds 3 baths3385 Thornbridge Drive, Powder Springs, GA 30127
MLS# 10659848Listed by: Mission Realty Group
