410 Scott Farm Drive, Powder Springs, GA 30127
Local realty services provided by:ERA Towne Square Realty, Inc.
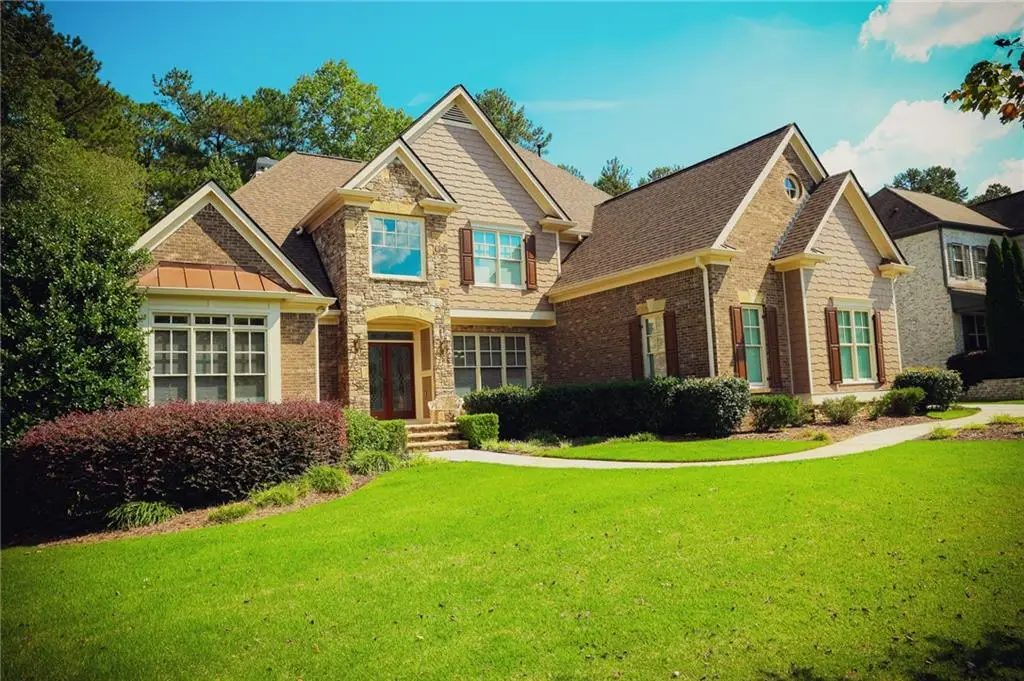
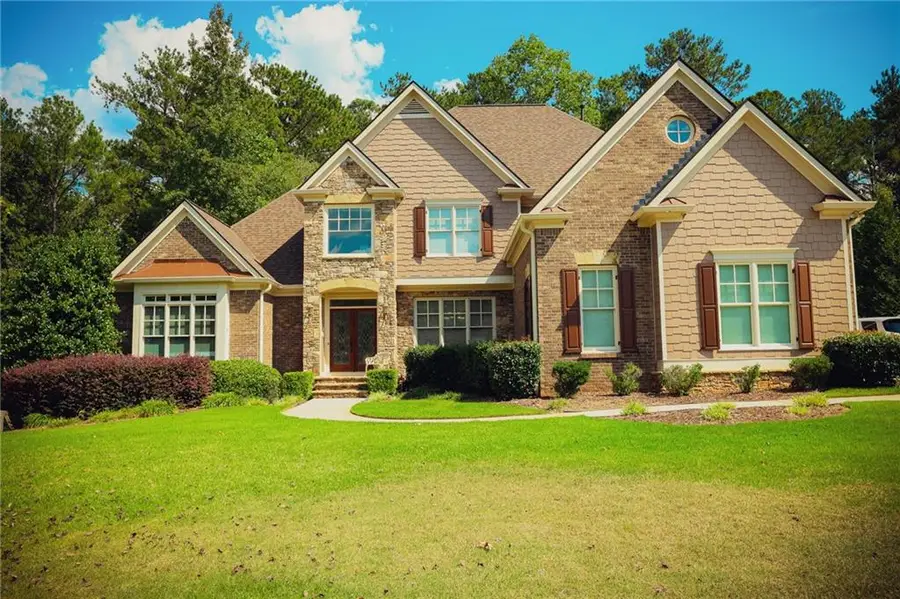
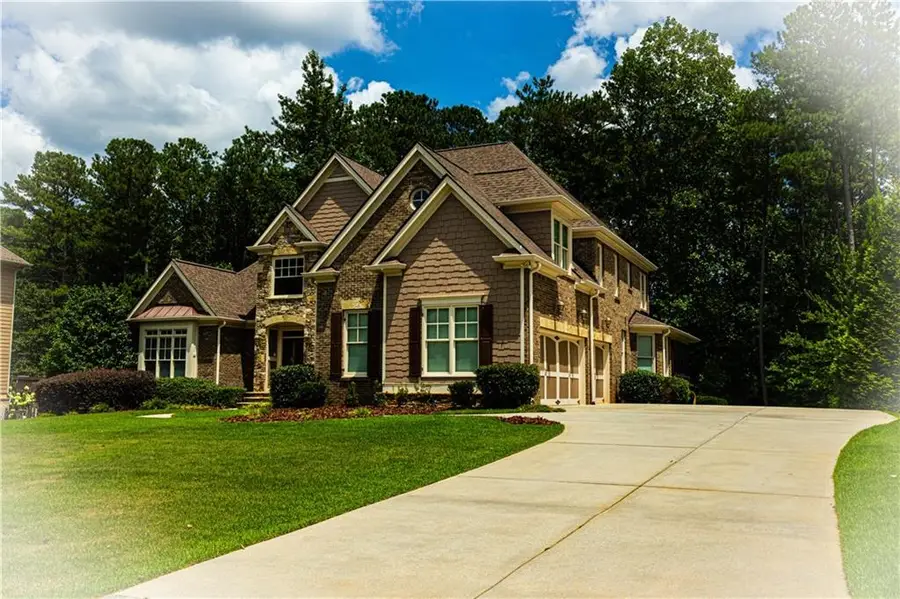
410 Scott Farm Drive,Powder Springs, GA 30127
$895,000
- 4 Beds
- 4 Baths
- 4,064 sq. ft.
- Single family
- Active
Listed by:chad jenkins
Office:glenwick real estate advisors, llc.
MLS#:7620345
Source:FIRSTMLS
Price summary
- Price:$895,000
- Price per sq. ft.:$220.23
- Monthly HOA dues:$29.17
About this home
Welcome to this beautiful 4-sided brick home, enhanced with cedar shake, stone, and Hardie board siding details, offering timeless curb appeal. Situated on a sprawling .7-acre lot, this property boasts a flat, manicured front yard and a fully grassed, shaded backyard, complete with a serene, wooded area for added privacy and space to explore. Enjoy outdoor living on the newly rebuilt rear deck or unwind on the charming side-entry screened porch, featuring a tongue-and-groove ceiling. A new architectural roof, installed in 2024, ensures peace of mind for years to come.
The three-car side-entry garage offers ample space, while the interior showcases an impressive 4,064 square feet of finished space on the main and upper levels. Hardwood floors flow throughout the open floor plan, creating a seamless transition from room to room. The main level includes a luxurious master suite with a cozy sitting area, tray ceilings, and a fireplace, offering a private retreat. An elegant office/study with French doors and coffered ceilings provides the perfect work-from-home setting. The separate dining room is adorned with custom moldings, ideal for formal gatherings.
The grand two-story foyer features an intricate ceiling design and an oversized chandelier, setting a stunning first impression. The spacious great room, also two stories, offers a coffered ceiling, built-in cabinetry, and a fireplace, perfect for family relaxation. The gourmet kitchen is a chef’s dream, equipped with high-end Sub-Zero and KitchenAid appliances, luxury cabinetry, an oversized island, and a walk-in pantry. Adjacent to the kitchen is a two-story keeping room, complete with a stone fireplace, tongue-and-groove ceiling, and exposed beams, creating a cozy ambiance for casual meals and gatherings.
Convenience is key with a large walk-in laundry room on the main level, featuring abundant cabinetry for storage. Upstairs, you’ll find three spacious bedrooms with high ceilings, two full bathrooms, and a large bonus/playroom, perfect for a game room or extra living space. The upper foyer landing, finished with hardwood floors and ample closet space, adds to the home’s functionality.
The full, unfinished basement offers over 2,600 square feet of potential for expansion, allowing you to customize the space to suit your needs. This home was built with attention to detail, including oversized baseboards, high-end fixtures, and premium hardware throughout.
With its blend of elegance, comfort, and functionality, this home is a true masterpiece. Don’t miss the opportunity to make it yours!
Contact an agent
Home facts
- Year built:2007
- Listing Id #:7620345
- Updated:August 03, 2025 at 09:39 PM
Rooms and interior
- Bedrooms:4
- Total bathrooms:4
- Full bathrooms:3
- Half bathrooms:1
- Living area:4,064 sq. ft.
Heating and cooling
- Heating:Natural Gas
Structure and exterior
- Roof:Shingle
- Year built:2007
- Building area:4,064 sq. ft.
- Lot area:0.71 Acres
Schools
- High school:Harrison
- Middle school:Lost Mountain
- Elementary school:Vaughan
Utilities
- Water:Public, Water Available
- Sewer:Public Sewer, Sewer Available
Finances and disclosures
- Price:$895,000
- Price per sq. ft.:$220.23
- Tax amount:$9,832 (2024)
New listings near 410 Scott Farm Drive
- New
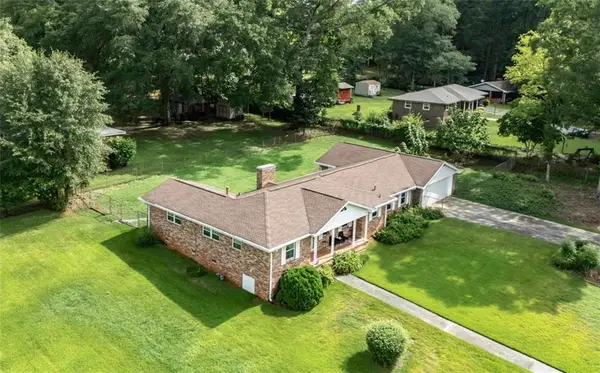 $399,900Active3 beds 2 baths2,321 sq. ft.
$399,900Active3 beds 2 baths2,321 sq. ft.4045 Compton Circle, Powder Springs, GA 30127
MLS# 7632645Listed by: HOLLIS REALTY, LLC - New
 $384,900Active4.16 Acres
$384,900Active4.16 Acres2958 Pine Grove Drive, Powder Springs, GA 30127
MLS# 7632736Listed by: ATLANTA COMMUNITIES - New
 $360,000Active3 beds 3 baths2,040 sq. ft.
$360,000Active3 beds 3 baths2,040 sq. ft.5316 Rolling Meadow Drive, Powder Springs, GA 30127
MLS# 10584415Listed by: Coldwell Banker Realty - New
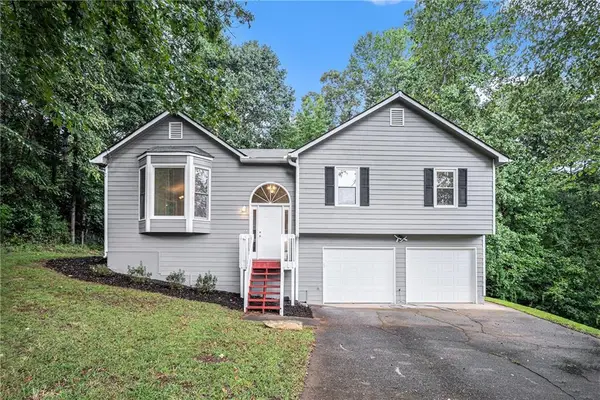 $280,000Active3 beds 2 baths1,258 sq. ft.
$280,000Active3 beds 2 baths1,258 sq. ft.99 Breckenridge Lane, Powder Springs, GA 30127
MLS# 7630601Listed by: KELLER WILLIAMS REALTY PARTNERS - Open Sat, 11am to 3pmNew
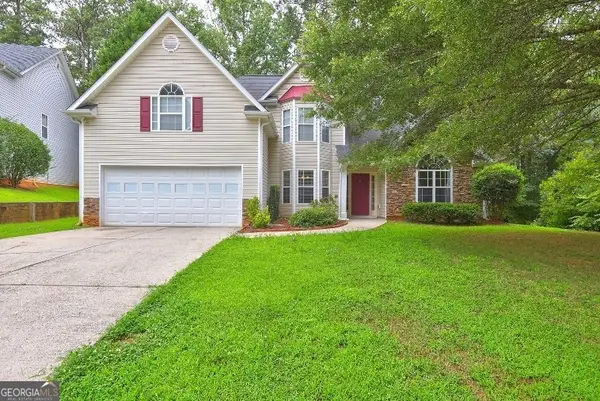 $349,880Active4 beds 3 baths5,380 sq. ft.
$349,880Active4 beds 3 baths5,380 sq. ft.5327 Yoshino Terrace, Powder Springs, GA 30127
MLS# 10583926Listed by: Domingo Team Realty - Coming Soon
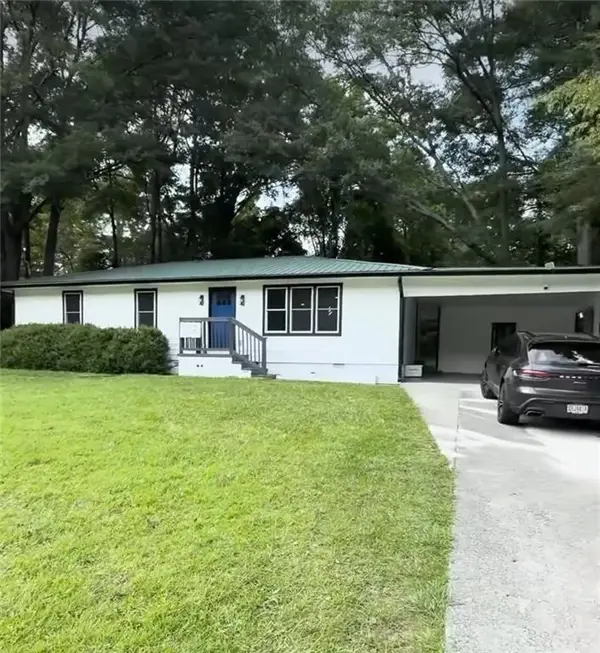 $350,000Coming Soon3 beds 2 baths
$350,000Coming Soon3 beds 2 baths4274 Pineview Drive, Powder Springs, GA 30127
MLS# 7632242Listed by: ATLANTA COMMUNITIES - New
 $369,900Active5 beds 4 baths3,161 sq. ft.
$369,900Active5 beds 4 baths3,161 sq. ft.2275 Worthington Drive, Powder Springs, GA 30127
MLS# 7632037Listed by: LOKATION REAL ESTATE, LLC - Open Sun, 2 to 4pmNew
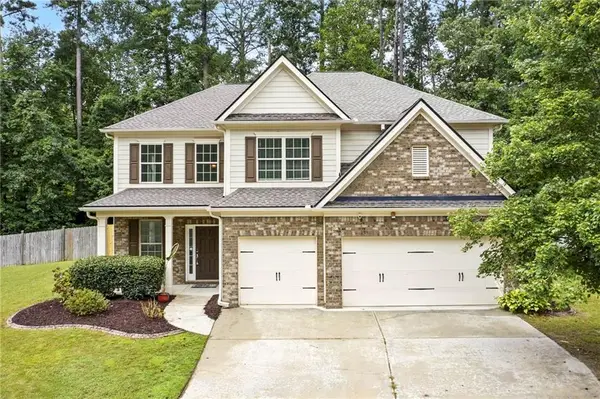 $550,000Active5 beds 4 baths3,908 sq. ft.
$550,000Active5 beds 4 baths3,908 sq. ft.2268 Leatherstone Drive, Powder Springs, GA 30127
MLS# 7631284Listed by: KELLER WILLIAMS NORTH ATLANTA - New
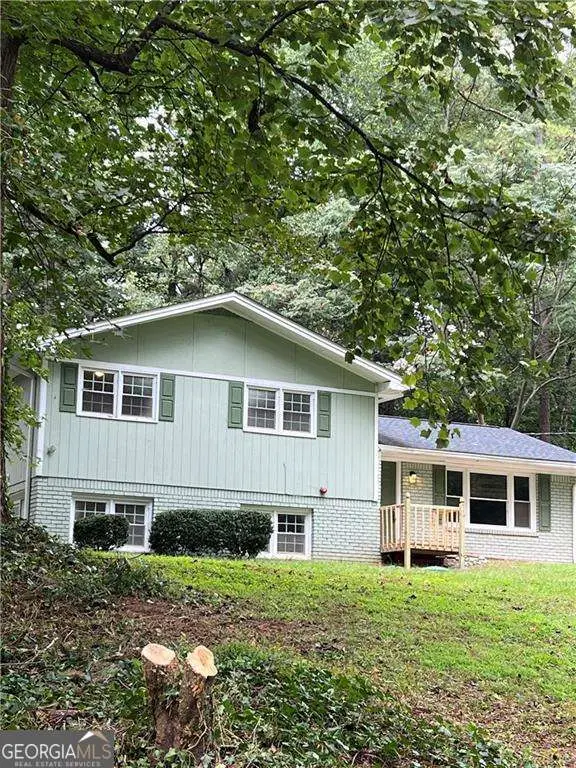 $328,000Active5 beds 3 baths1,254 sq. ft.
$328,000Active5 beds 3 baths1,254 sq. ft.4914 Howard Drive, Powder Springs, GA 30127
MLS# 10582623Listed by: Coldwell Banker Realty - New
 $499,900Active4 beds 3 baths2,270 sq. ft.
$499,900Active4 beds 3 baths2,270 sq. ft.2039 Living Springs Circle, Powder Springs, GA 30127
MLS# 7631165Listed by: MARK SPAIN REAL ESTATE
