4458 Spring Mountain Lane, Powder Springs, GA 30127
Local realty services provided by:ERA Hirsch Real Estate Team
4458 Spring Mountain Lane,Powder Springs, GA 30127
$464,500
- 5 Beds
- 2 Baths
- 2,515 sq. ft.
- Single family
- Active
Listed by:diya daswani
Office:coldwell banker realty
MLS#:10606766
Source:METROMLS
Price summary
- Price:$464,500
- Price per sq. ft.:$184.69
- Monthly HOA dues:$62.5
About this home
Welcome to 4458 Spring Mountain Lane! Hard to find functional Ranch Floor Plan with an abundance of space for the family on almost half an acre lot size! Over 2,500 square feet of character that has been meticulously maintained and ready for move-in. The foyer will welcome you to the main living space that has beautiful high ceilings in the living room, gorgeous NEW flooring throughout, and perfectly flows to the dining room and kitchen, where you'll find granite countertops, a walk-in pantry, and an additional bartop with a breakfast area. The main level features 3 guest bedrooms, a full bathroom, and a convenient walk-in laundry room. At the end of the hallway, you'll find the private, oversized primary suite complete with a luxurious en suite bathroom.Upstairs, a versatile space awaits-ideal as a playroom, home office, family room, or a fifth bedroom to suit your needs.The highlight of this home is the backyard-fully fenced, beautifully landscaped, and enhanced by mature trees. It's the perfect setting for hosting a cookout, relaxing, or watching the kids play. Around the corner from Kroger, Sprouts, Restaurants, and schools - this home offers tremendous value and is ready for you to make it your own!
Contact an agent
Home facts
- Year built:2009
- Listing ID #:10606766
- Updated:September 27, 2025 at 10:37 AM
Rooms and interior
- Bedrooms:5
- Total bathrooms:2
- Full bathrooms:2
- Living area:2,515 sq. ft.
Heating and cooling
- Cooling:Ceiling Fan(s), Central Air, Electric
- Heating:Central, Natural Gas
Structure and exterior
- Roof:Composition
- Year built:2009
- Building area:2,515 sq. ft.
- Lot area:0.45 Acres
Schools
- High school:Mceachern
- Middle school:Tapp
- Elementary school:Varner
Utilities
- Water:Public, Water Available
- Sewer:Public Sewer, Sewer Available, Sewer Connected
Finances and disclosures
- Price:$464,500
- Price per sq. ft.:$184.69
- Tax amount:$3,970 (2024)
New listings near 4458 Spring Mountain Lane
- New
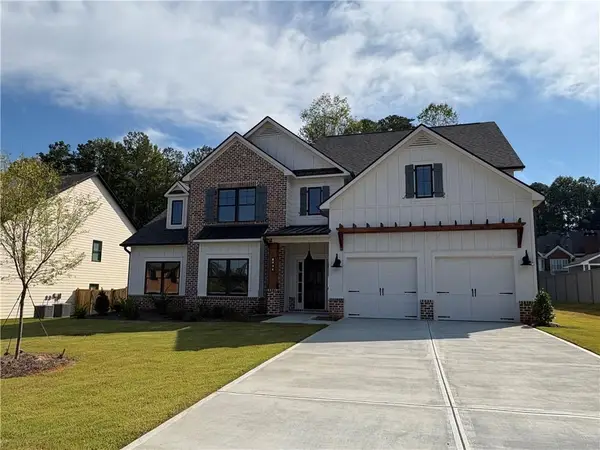 $678,570Active4 beds 4 baths3,248 sq. ft.
$678,570Active4 beds 4 baths3,248 sq. ft.4696 Cooling Water Circle, Powder Springs, GA 30127
MLS# 7656468Listed by: KFH REALTY, LLC. - New
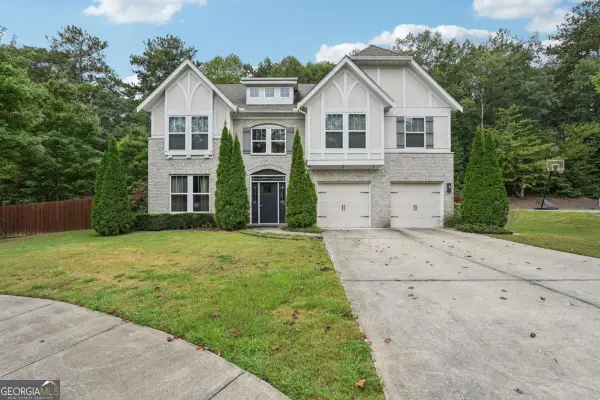 $549,999Active4 beds 3 baths3,345 sq. ft.
$549,999Active4 beds 3 baths3,345 sq. ft.2030 Youngstown Place, Powder Springs, GA 30127
MLS# 10613612Listed by: Century 21 Results - New
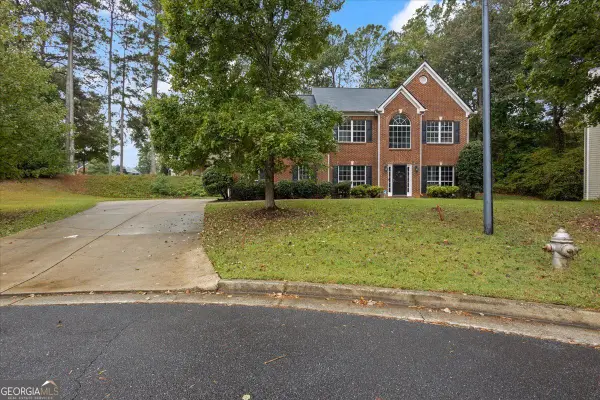 $459,000Active4 beds 3 baths3,288 sq. ft.
$459,000Active4 beds 3 baths3,288 sq. ft.3155 Thornbush Court, Powder Springs, GA 30127
MLS# 10613616Listed by: BHGRE Metro Brokers 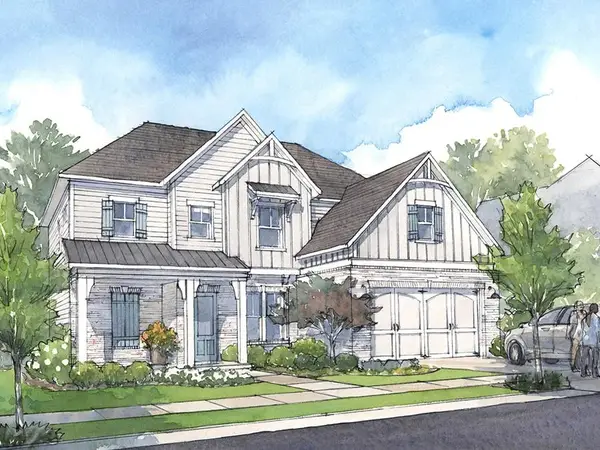 $701,220Pending5 beds 5 baths3,380 sq. ft.
$701,220Pending5 beds 5 baths3,380 sq. ft.684 Crest Line Trail, Powder Springs, GA 30127
MLS# 7656192Listed by: LOREN REALTY, LLC.- New
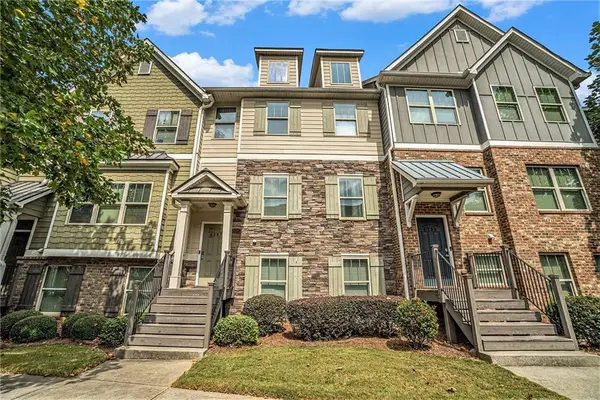 $335,000Active4 beds 4 baths2,031 sq. ft.
$335,000Active4 beds 4 baths2,031 sq. ft.4137 Integrity Way, Powder Springs, GA 30127
MLS# 7656075Listed by: KELLER WILLIAMS REALTY ATL PARTNERS - New
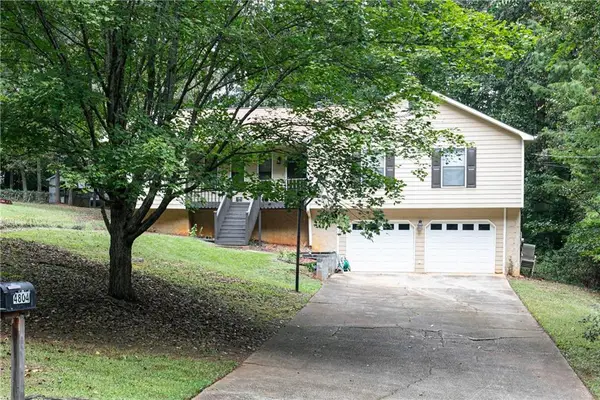 $300,000Active4 beds 2 baths1,565 sq. ft.
$300,000Active4 beds 2 baths1,565 sq. ft.4804 Norma Lane, Powder Springs, GA 30127
MLS# 7656135Listed by: KELLER WILLIAMS REALTY SIGNATURE PARTNERS - New
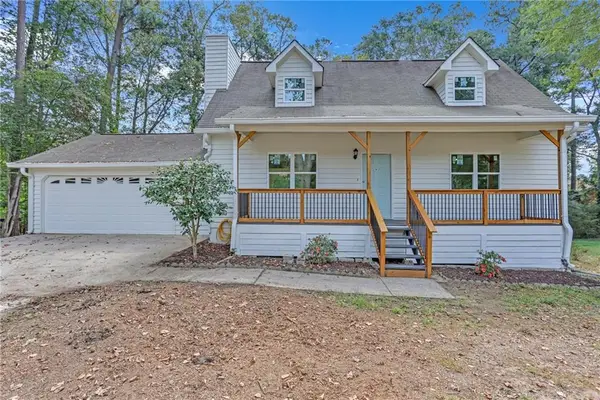 $339,000Active3 beds 2 baths1,336 sq. ft.
$339,000Active3 beds 2 baths1,336 sq. ft.3161 Tucson Court, Powder Springs, GA 30127
MLS# 7655701Listed by: HOMESMART - New
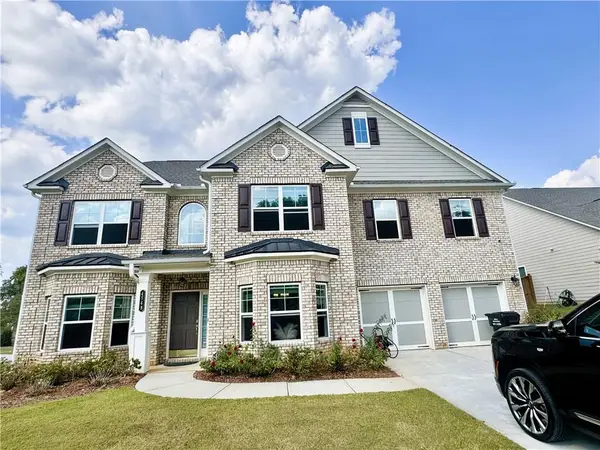 $685,000Active6 beds 5 baths3,762 sq. ft.
$685,000Active6 beds 5 baths3,762 sq. ft.4548 Red Blossom Trail Sw, Powder Springs, GA 30127
MLS# 7655204Listed by: VIRTUAL PROPERTIES REALTY.NET, LLC. - New
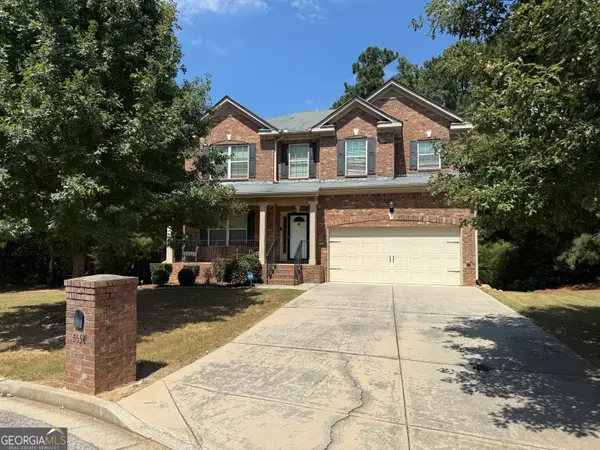 $430,000Active4 beds 3 baths100 sq. ft.
$430,000Active4 beds 3 baths100 sq. ft.5554 Racetrack Court, Powder Springs, GA 30127
MLS# 10612567Listed by: First United Realty, Inc. - New
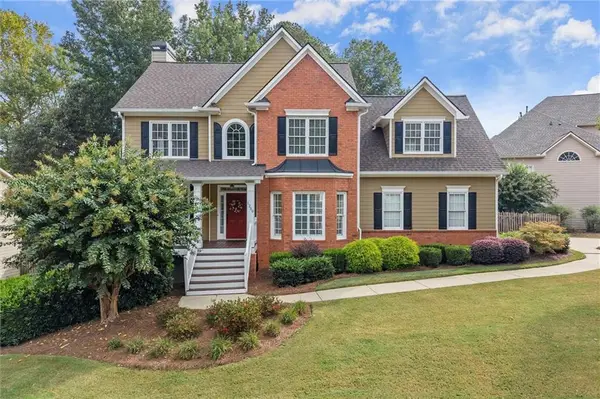 $499,999Active4 beds 3 baths2,469 sq. ft.
$499,999Active4 beds 3 baths2,469 sq. ft.1259 Callington Pointe, Powder Springs, GA 30127
MLS# 7646340Listed by: ATLANTA COMMUNITIES
