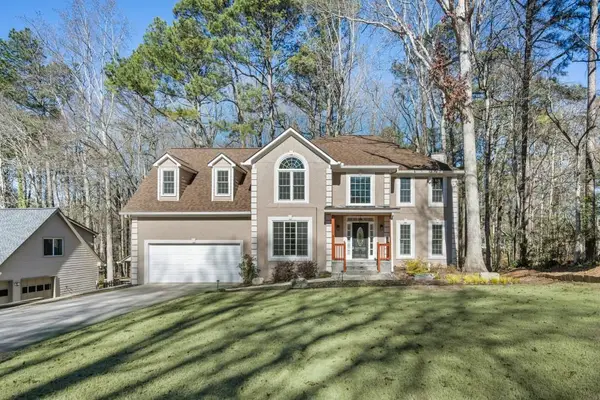4573 Westview, Powder Springs, GA 30127
Local realty services provided by:ERA Hirsch Real Estate Team
4573 Westview,Powder Springs, GA 30127
$339,000
- 4 Beds
- 3 Baths
- 2,810 sq. ft.
- Single family
- Active
Listed by: audrey bertens
Office: atlanta communities
MLS#:10593502
Source:METROMLS
Price summary
- Price:$339,000
- Price per sq. ft.:$120.64
About this home
Welcome HomeThis beautifully updated 4-bedroom, 3-bath home offers comfort and practicality in every detail. Discover a fresh neutral color palette, both inside and out, with new interior and exterior paint that creates a clean and welcoming space ready for your personal touches. Two of the bathrooms feature new tile showers. The master suite includes a private en suite bathroom for added convenience. Durable stone polymer composite (SPC) flooring, ideal for withstanding daily moisture while adding a modern touch. The wood-burning fireplace brings a warm and cozy ambiance, especially during the fall and winter months. Finished basement complete with living room, bedroom, large storage room, and full bathroom for guests or in-laws! The outdoor space is a true highlight with recently added concrete patio and pad, with plenty of space for relaxing, grilling, or creating YOUR ideal outdoor living area for year-round use. The spacious private back yard is fully fenced, offering a secure area for kids and pets to play and is an ideal space for outdoor activities. Recent major updates mean you can move in without a worry! Key mechanical systems are in excellent condition with the HVAC and roof both replaced in the last three years, ensuring efficiency and long term value.
Contact an agent
Home facts
- Year built:1978
- Listing ID #:10593502
- Updated:January 18, 2026 at 11:49 AM
Rooms and interior
- Bedrooms:4
- Total bathrooms:3
- Full bathrooms:3
- Living area:2,810 sq. ft.
Heating and cooling
- Cooling:Central Air
- Heating:Central, Forced Air
Structure and exterior
- Roof:Composition
- Year built:1978
- Building area:2,810 sq. ft.
- Lot area:0.23 Acres
Schools
- High school:Mceachern
- Middle school:Cooper
- Elementary school:Hendricks
Utilities
- Water:Public, Water Available
- Sewer:Septic Tank
Finances and disclosures
- Price:$339,000
- Price per sq. ft.:$120.64
- Tax amount:$2,570 (2024)
New listings near 4573 Westview
- New
 $700,000Active4 beds 5 baths6,110 sq. ft.
$700,000Active4 beds 5 baths6,110 sq. ft.100 Old Hickory Lane, Powder Springs, GA 30127
MLS# 7701154Listed by: ATLANTA FINE HOMES SOTHEBY'S INTERNATIONAL - New
 $200,000Active3 beds 3 baths1,332 sq. ft.
$200,000Active3 beds 3 baths1,332 sq. ft.3522 Ten Oaks Court, Powder Springs, GA 30127
MLS# 7705867Listed by: YOUR HOME SOLD GUARANTEED REALTY HERITAGE OAKS - New
 $625,000Active4 beds 4 baths4,106 sq. ft.
$625,000Active4 beds 4 baths4,106 sq. ft.1225 Fenmore Hall, Powder Springs, GA 30127
MLS# 10673870Listed by: 22one Realty Co - New
 $298,500Active3 beds 2 baths
$298,500Active3 beds 2 baths4415 Abbey Way, Powder Springs, GA 30127
MLS# 10673765Listed by: Virtual Properties Realty.com - New
 $525,000Active4 beds 3 baths2,817 sq. ft.
$525,000Active4 beds 3 baths2,817 sq. ft.5954 Henley Drive, Powder Springs, GA 30127
MLS# 7705366Listed by: ATLANTA FINE HOMES SOTHEBY'S INTERNATIONAL - New
 $645,000Active6 beds 4 baths4,678 sq. ft.
$645,000Active6 beds 4 baths4,678 sq. ft.1164 Amberton Lane, Powder Springs, GA 30127
MLS# 10672626Listed by: BHGRE Metro Brokers - New
 $330,000Active3 beds 2 baths1,888 sq. ft.
$330,000Active3 beds 2 baths1,888 sq. ft.5329 Memorial Lane, Powder Springs, GA 30127
MLS# 10672271Listed by: Integrity Realty Group - New
 $340,000Active4 beds 2 baths
$340,000Active4 beds 2 baths3710 Hopkins Road, Powder Springs, GA 30127
MLS# 10672227Listed by: Maximum One Executive Realtors - New
 $649,000Active5 beds 4 baths4,680 sq. ft.
$649,000Active5 beds 4 baths4,680 sq. ft.3015 Hideaway Hills Lane Sw, Powder Springs, GA 30127
MLS# 10671984Listed by: eXp Realty - New
 $282,500Active4 beds 3 baths2,650 sq. ft.
$282,500Active4 beds 3 baths2,650 sq. ft.4565 Darrowby Drive, Powder Springs, GA 30127
MLS# 10671809Listed by: Nation One Realty Group, Inc.
