4806 Deer Chase, Powder Springs, GA 30127
Local realty services provided by:ERA Sunrise Realty
4806 Deer Chase,Powder Springs, GA 30127
$389,900
- 4 Beds
- 3 Baths
- 2,256 sq. ft.
- Single family
- Active
Listed by:kelly snyder678-770-3923
Office:homesmart
MLS#:7643866
Source:FIRSTMLS
Price summary
- Price:$389,900
- Price per sq. ft.:$172.83
- Monthly HOA dues:$50.83
About this home
Welcome Home to Powder Springs Living at Its Best!
Tucked away on the largest lot in the neighborhood, this fully renovated 4-bedroom, 2.5-bath beauty sits on 2.39 private acres that back directly up to the scenic Silver Comet Trail. Imagine morning walks, bike rides, or peaceful evenings—all from your own backyard.
Inside, the updates shine:
-Fresh luxury vinyl plank flooring in the main areas and plush new carpet in the bedrooms
- Stylishly updated bathrooms with tiled showers and modern vanities
-A bright, open kitchen with quartz countertops, stone sink, stainless steel appliances, and chic lighting + hardware.
Big-ticket upgrades are already taken care of...new Dual HVAC and ductwork, siding, roof, gutters, exterior paint, energy-efficient windows, vapor barrier + foundation support system with a transferable warranty, and fresh attic insulation. Even the long new driveway welcomes you with plenty of parking.
Step outside and you’ll love entertaining on the expansive back deck or the lagoon-style stone patio overlooking a creek and wooded yard. It’s the perfect mix of nature and neighborhood.
And speaking of the neighborhood—this swim/tennis community has it all: a Junior Olympic–sized pool, four tennis courts, playgrounds, park areas, a clubhouse, sidewalks, and even its own little convenience store and gas station right at the entrance. Everyday errands have never been easier!
This home is truly move-in ready, offering the ideal blend of space, style, and function in one of Powder Springs’ most desirable communities.
(Seller holds GA Real Estate License #266693)
Contact an agent
Home facts
- Year built:1988
- Listing ID #:7643866
- Updated:September 05, 2025 at 12:09 PM
Rooms and interior
- Bedrooms:4
- Total bathrooms:3
- Full bathrooms:2
- Half bathrooms:1
- Living area:2,256 sq. ft.
Heating and cooling
- Cooling:Ceiling Fan(s), Central Air
- Heating:Central
Structure and exterior
- Roof:Shingle
- Year built:1988
- Building area:2,256 sq. ft.
- Lot area:2.39 Acres
Schools
- High school:McEachern
- Middle school:Tapp
- Elementary school:Varner
Utilities
- Water:Public, Water Available
- Sewer:Public Sewer, Sewer Available
Finances and disclosures
- Price:$389,900
- Price per sq. ft.:$172.83
- Tax amount:$3,770 (2024)
New listings near 4806 Deer Chase
- New
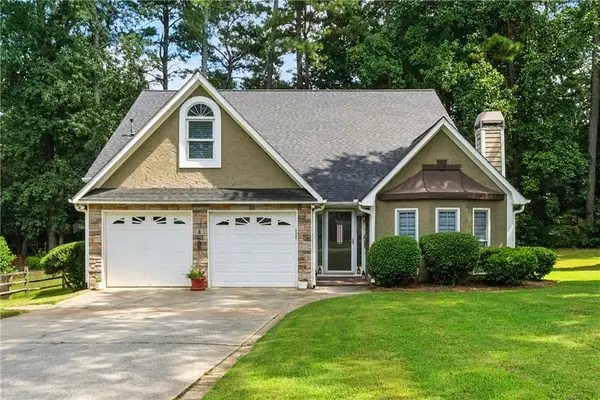 $425,000Active4 beds 4 baths2,620 sq. ft.
$425,000Active4 beds 4 baths2,620 sq. ft.4772 Deer, Powder Springs, GA 30127
MLS# 7643658Listed by: ATLANTA COMMUNITIES - New
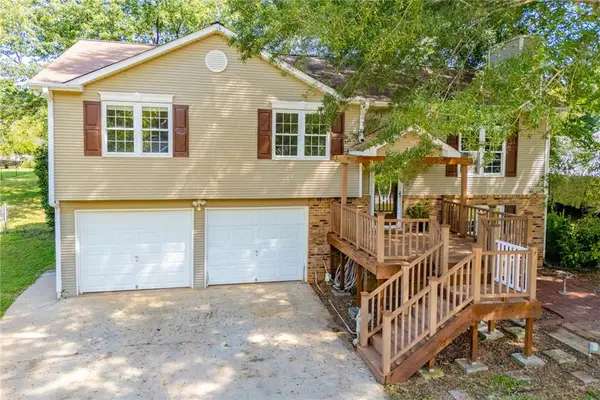 $319,000Active5 beds 3 baths1,313 sq. ft.
$319,000Active5 beds 3 baths1,313 sq. ft.120 Pat Drive, Powder Springs, GA 30127
MLS# 7593947Listed by: SKY HIGH REALTY - New
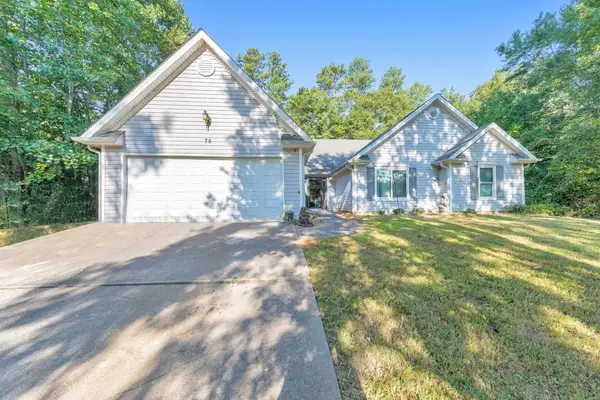 $275,000Active4 beds 2 baths2,235 sq. ft.
$275,000Active4 beds 2 baths2,235 sq. ft.75 Mercy Way, Powder Springs, GA 30127
MLS# 7639260Listed by: KELLER WILLIAMS REALTY ATL NORTH - Coming Soon
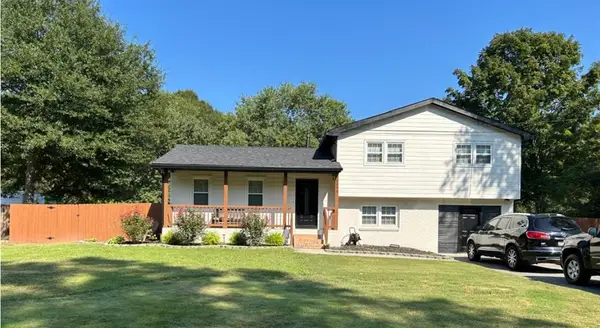 $370,000Coming Soon4 beds 2 baths
$370,000Coming Soon4 beds 2 baths2659 Beaver Creek Crossing, Powder Springs, GA 30127
MLS# 7643342Listed by: CHAPMAN HALL REALTY ATLANTA NORTH - New
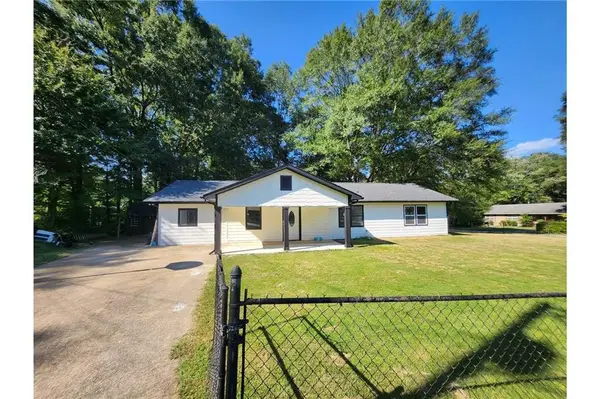 $285,000Active3 beds 2 baths1,452 sq. ft.
$285,000Active3 beds 2 baths1,452 sq. ft.3602 Amanda Court, Powder Springs, GA 30127
MLS# 7642896Listed by: ATLANTA COMMUNITIES - New
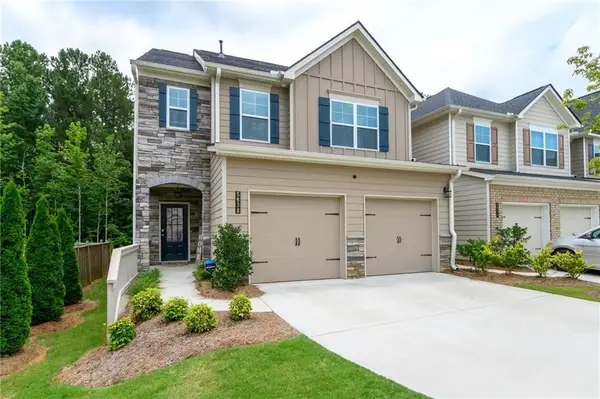 $345,000Active3 beds 3 baths2,145 sq. ft.
$345,000Active3 beds 3 baths2,145 sq. ft.5638 Berney Circle, Powder Springs, GA 30127
MLS# 7643002Listed by: WYND REALTY LLC - New
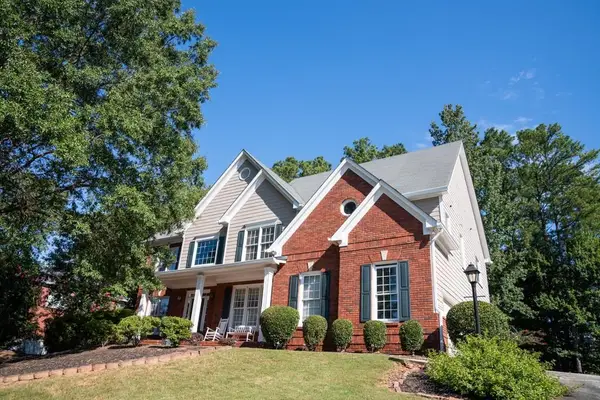 $699,900Active4 beds 5 baths4,514 sq. ft.
$699,900Active4 beds 5 baths4,514 sq. ft.4562 Willow Oak Trail, Powder Springs, GA 30127
MLS# 7641701Listed by: HARDY REALTY AND DEVELOPMENT COMPANY - New
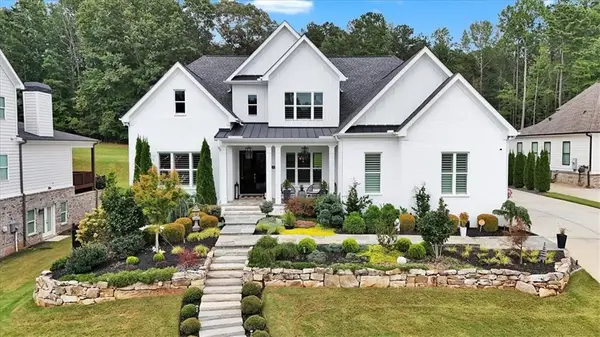 $1,200,000Active4 beds 4 baths4,013 sq. ft.
$1,200,000Active4 beds 4 baths4,013 sq. ft.33 Nuttail Lane, Powder Springs, GA 30127
MLS# 7639885Listed by: ATLANTA COMMUNITIES - New
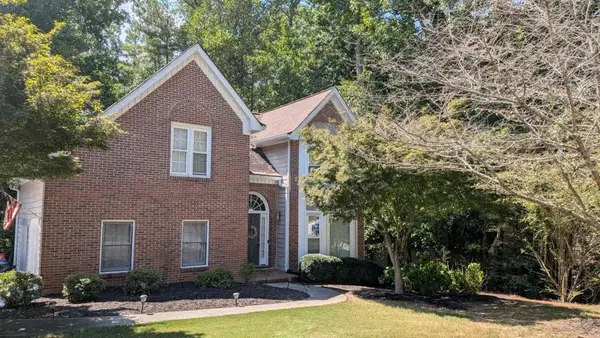 $365,000Active4 beds 3 baths2,360 sq. ft.
$365,000Active4 beds 3 baths2,360 sq. ft.4824 Buckhorn Court, Powder Springs, GA 30127
MLS# 7642561Listed by: METHOD REAL ESTATE ADVISORS
