4821 Overland Drive, Powder Springs, GA 30127
Local realty services provided by:ERA Hirsch Real Estate Team
4821 Overland Drive,Powder Springs, GA 30127
$380,000
- 5 Beds
- 4 Baths
- 3,964 sq. ft.
- Single family
- Active
Listed by: alice omorogbe4043757313, aliceomorgbe@kw.com
Office: keller williams rlty cityside
MLS#:10597395
Source:METROMLS
Price summary
- Price:$380,000
- Price per sq. ft.:$95.86
- Monthly HOA dues:$50
About this home
Bright, Open Floor Plan: Gorgeous hardwood floors flow throughout the main level, complemented by high ceilings and a welcoming foyer. Living Areas: Family room with a cozy fireplace with oak wood mantle. There's also a formal dining room and flexible living space for gatherings or relaxation . Kitchen: Traditional and functional, with stainless steel appliances, quartz countertops, breakfast area, pantry, and plenty of natural light from the bay windows. Primary Suite: Spacious retreat featuring a walk-in closet and an elegant bathroom with dual vanities, a soaking tub, and a separate shower. Additional Bedrooms & Baths: Three more upstairs bedrooms share a full bath. A half bath rounds out the main level. Finished Basement: Adds valuable living space, including a fifth bedroom, full bath, and a generous recreation room perfect for a media hub, guest suite, or playroom . Charming Curb Appeal: Traditional brick-and-wood siding exterior, complemented by a welcoming front porch and a spacious two-car attached garage. Outdoor Living: Relax or entertain on the backyard deck, with plenty of privacy and greenery to enjoy. The front porch is equally inviting for morning coffee or evening chats .
Contact an agent
Home facts
- Year built:1990
- Listing ID #:10597395
- Updated:November 14, 2025 at 12:27 PM
Rooms and interior
- Bedrooms:5
- Total bathrooms:4
- Full bathrooms:3
- Half bathrooms:1
- Living area:3,964 sq. ft.
Heating and cooling
- Cooling:Ceiling Fan(s), Central Air
- Heating:Central, Forced Air
Structure and exterior
- Roof:Composition
- Year built:1990
- Building area:3,964 sq. ft.
- Lot area:0.53 Acres
Schools
- High school:Mceachern
- Middle school:Tapp
- Elementary school:Varner
Utilities
- Water:Public
- Sewer:Septic Tank
Finances and disclosures
- Price:$380,000
- Price per sq. ft.:$95.86
- Tax amount:$4,587 (24)
New listings near 4821 Overland Drive
- New
 $279,900Active3 beds 3 baths1,632 sq. ft.
$279,900Active3 beds 3 baths1,632 sq. ft.5735 Burnt Hickory Road, Powder Springs, GA 30127
MLS# 7681116Listed by: EXP REALTY, LLC. - New
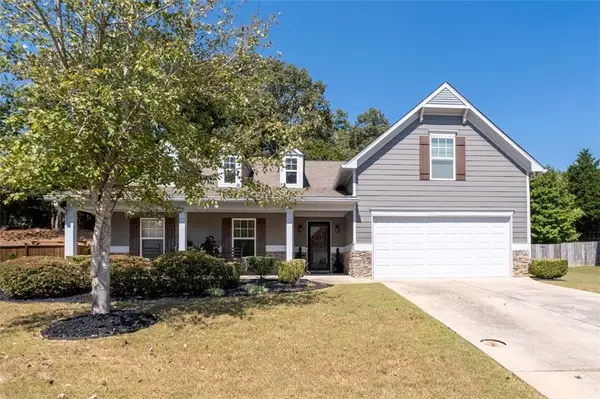 $447,000Active5 beds 2 baths2,615 sq. ft.
$447,000Active5 beds 2 baths2,615 sq. ft.4458 Spring Mtn Lane, Powder Springs, GA 30127
MLS# 7680666Listed by: MAXIMUM ONE GREATER ATLANTA REALTORS - New
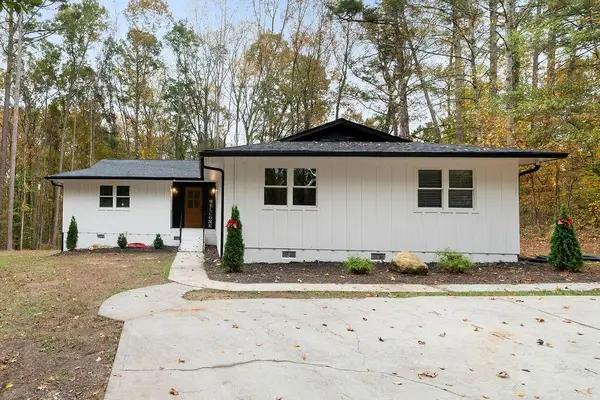 $459,000Active4 beds 2 baths1,803 sq. ft.
$459,000Active4 beds 2 baths1,803 sq. ft.1199 Friendship Church Road, Powder Springs, GA 30127
MLS# 7680881Listed by: COLDWELL BANKER REALTY - Open Sat, 2 to 4pmNew
 $340,000Active4 beds 3 baths2,404 sq. ft.
$340,000Active4 beds 3 baths2,404 sq. ft.642 Crestworth Crossing, Powder Springs, GA 30127
MLS# 7677586Listed by: KELLER WILLIAMS REALTY SIGNATURE PARTNERS - New
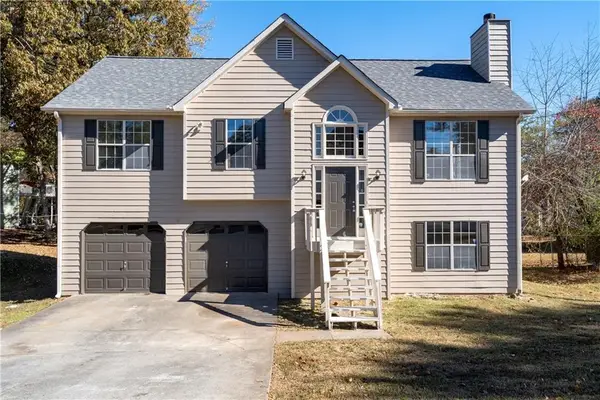 $344,900Active4 beds 3 baths
$344,900Active4 beds 3 baths5068 Furlong Way, Powder Springs, GA 30127
MLS# 7680598Listed by: COLDWELL BANKER REALTY - New
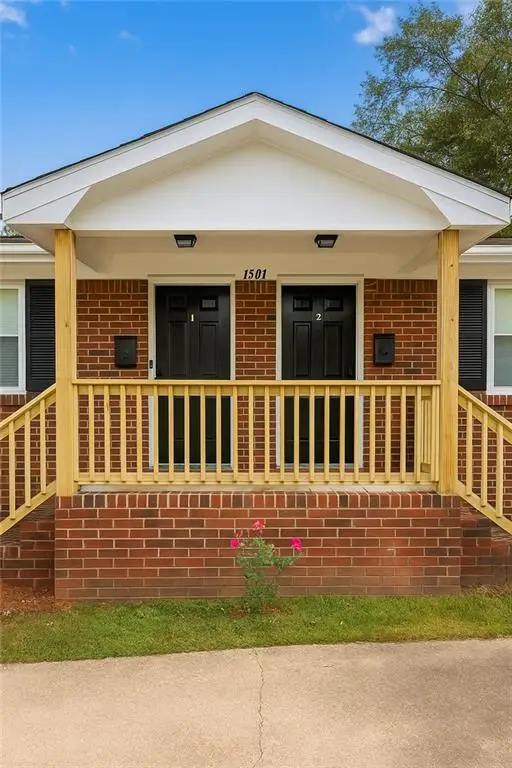 $380,000Active-- beds -- baths
$380,000Active-- beds -- baths4500 Cemetary Street, Powder Springs, GA 30127
MLS# 7680163Listed by: MAXIMUM ONE REALTY EXECUTIVES - New
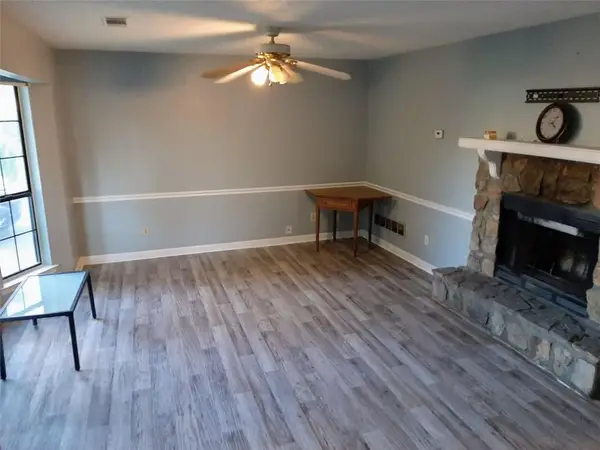 $210,000Active3 beds 3 baths1,376 sq. ft.
$210,000Active3 beds 3 baths1,376 sq. ft.3514 Ten Oaks Court, Powder Springs, GA 30127
MLS# 7680305Listed by: THE REALTY GROUP - New
 $300,000Active4 beds 2 baths1,460 sq. ft.
$300,000Active4 beds 2 baths1,460 sq. ft.3648 Sharon Drive, Powder Springs, GA 30127
MLS# 7679765Listed by: KELLER WILLIAMS REALTY SIGNATURE PARTNERS - Coming Soon
 $565,000Coming Soon4 beds 3 baths
$565,000Coming Soon4 beds 3 baths1401 Bullard Manor, Powder Springs, GA 30127
MLS# 7675962Listed by: ATLANTA COMMUNITIES - New
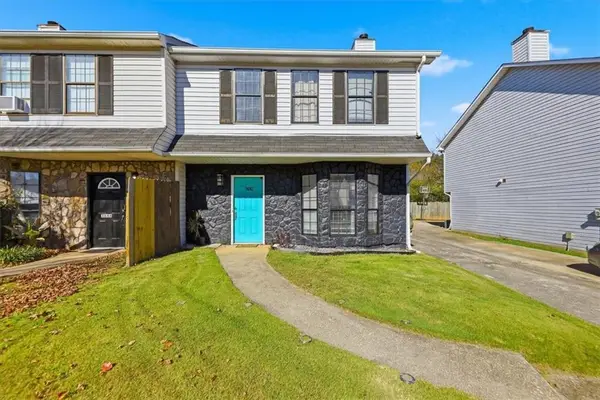 $220,000Active3 beds 3 baths1,332 sq. ft.
$220,000Active3 beds 3 baths1,332 sq. ft.3682 Stephanie Court, Powder Springs, GA 30127
MLS# 7679160Listed by: MAXIMUM ONE EXECUTIVE REALTORS
