5161 Hermitage Drive, Powder Springs, GA 30127
Local realty services provided by:ERA Towne Square Realty, Inc.
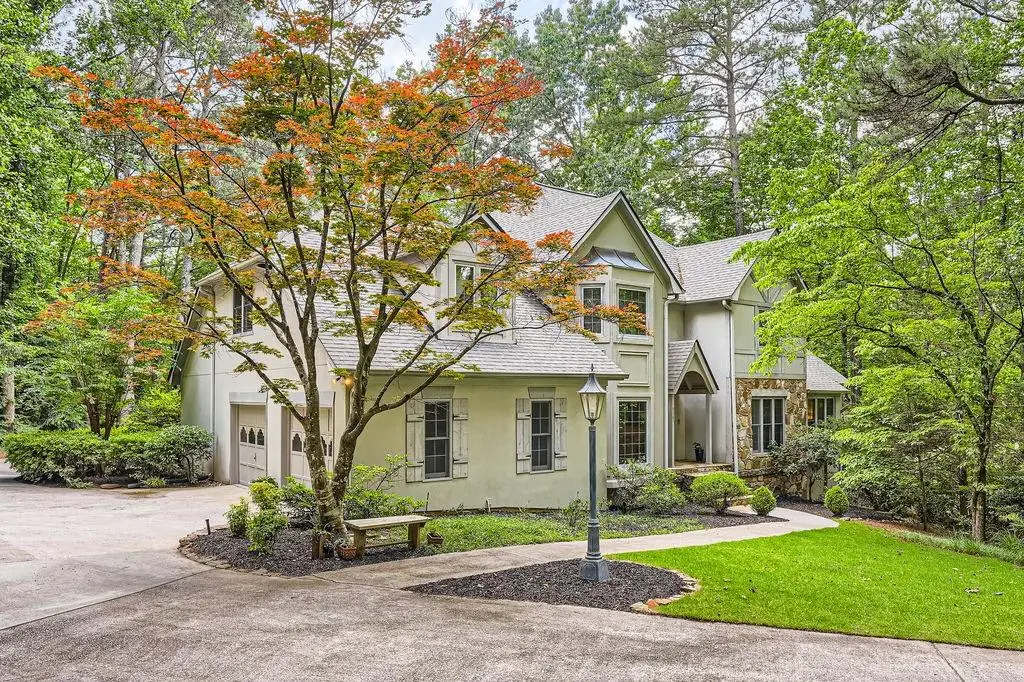
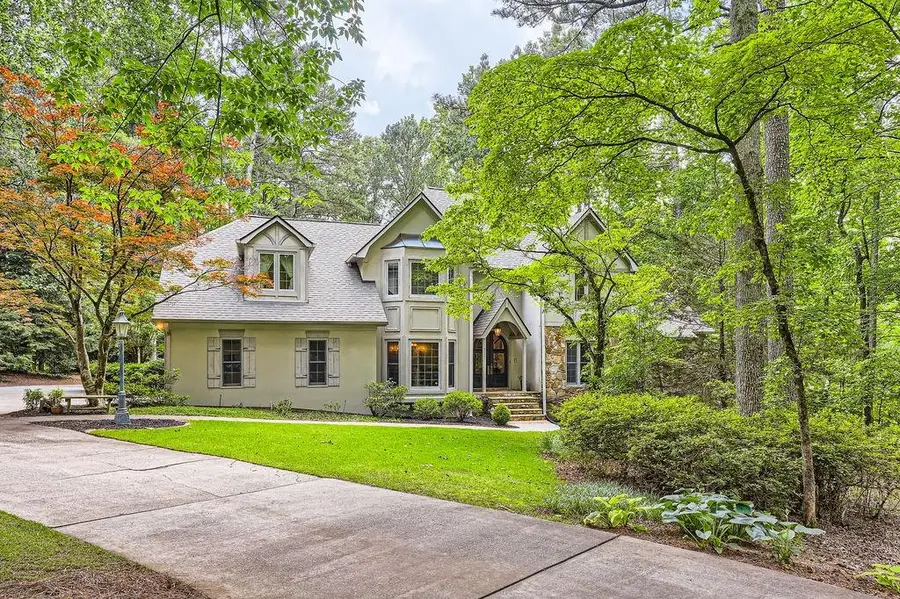

5161 Hermitage Drive,Powder Springs, GA 30127
$745,000
- 4 Beds
- 4 Baths
- 4,450 sq. ft.
- Single family
- Pending
Listed by:billy ogilvie
Office:maximum one greater atlanta realtors
MLS#:7584871
Source:FIRSTMLS
Price summary
- Price:$745,000
- Price per sq. ft.:$167.42
- Monthly HOA dues:$25
About this home
Welcome to The Hermitage – Where Community, Comfort, and Craftsmanship Meet!
Tucked within the sought-after Hermitage neighborhood, this beautifully maintained custom home sits on a private, wooded 2.3-acre lot in one of West Cobb’s most beloved communities. Known for its spacious lots, elegant homes, and tight-knit atmosphere, The Hermitage offers just under 90 residences—giving neighbors the chance to truly know each other. Whether it’s enjoying a sunny afternoon by the pool, a game of tennis, or an HOA-sponsored event for all ages, life here feels like home in every sense of the word. This stunning property blends timeless architecture with thoughtful modern updates. The newly refinished heart-of-pine floors welcome you in, while new carpeting adds comfort throughout. The spacious great room features a cathedral ceiling and year-round views of the peaceful backyard—ideal for entertaining or quiet evenings in. The beautifully updated kitchen is a cook’s dream, featuring a large island with gas range, double ovens, new Pella windows, and an Instant Hot Water Dispenser perfect for your favorite cup of tea or coffee. You'll love the main-level owner's suite for its privacy and convenience. Upstairs, you'll find three generously sized bedrooms—one with a private ensuite. The finished terrace level offers additional living space and direct access to a unique rear-entry garage setup, with two main-level garage bays and two more below, including one boat-sized bay. Additional features include: Generac whole-house generator Built-in central vacuum system Screened porch for year-round enjoyment Extensive crown molding throughout 3-year-old roof, 2-year-old deck, and fresh zoysia sod Wooden swing set perfect for play and memories Zoned for top-tier schools—Vaughn Elementary, Lost Mountain Middle, and Harrison High—this home offers not only luxury and location but also a community where families grow and friendships flourish.
Come experience the perfect blend of Southern charm and suburban convenience. Schedule your private tour today!
Contact an agent
Home facts
- Year built:1987
- Listing Id #:7584871
- Updated:August 15, 2025 at 07:05 AM
Rooms and interior
- Bedrooms:4
- Total bathrooms:4
- Full bathrooms:3
- Half bathrooms:1
- Living area:4,450 sq. ft.
Heating and cooling
- Cooling:Ceiling Fan(s), Central Air
- Heating:Forced Air, Natural Gas
Structure and exterior
- Roof:Composition, Ridge Vents, Shingle
- Year built:1987
- Building area:4,450 sq. ft.
- Lot area:2.37 Acres
Schools
- High school:Harrison
- Middle school:Lost Mountain
- Elementary school:Vaughan
Utilities
- Water:Public, Water Available
- Sewer:Septic Tank
Finances and disclosures
- Price:$745,000
- Price per sq. ft.:$167.42
- Tax amount:$1,748 (2024)
New listings near 5161 Hermitage Drive
- New
 $208,050Active3 beds 3 baths1,332 sq. ft.
$208,050Active3 beds 3 baths1,332 sq. ft.3590 Hopkins Court, Powder Springs, GA 30127
MLS# 7630519Listed by: KELLER WILLIAMS REALTY ATL NORTH - New
 $325,000Active3 beds 2 baths1,350 sq. ft.
$325,000Active3 beds 2 baths1,350 sq. ft.4648 Placid Drive, Powder Springs, GA 30127
MLS# 7632841Listed by: LEDFORD REALTY GROUP, LLC. - New
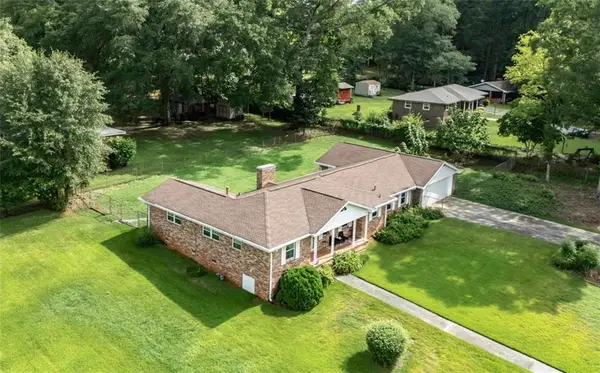 $399,900Active3 beds 2 baths2,321 sq. ft.
$399,900Active3 beds 2 baths2,321 sq. ft.4045 Compton Circle, Powder Springs, GA 30127
MLS# 7632645Listed by: HOLLIS REALTY, LLC - New
 $384,900Active4.16 Acres
$384,900Active4.16 Acres2958 Pine Grove Drive, Powder Springs, GA 30127
MLS# 7632736Listed by: ATLANTA COMMUNITIES - New
 $360,000Active3 beds 3 baths2,040 sq. ft.
$360,000Active3 beds 3 baths2,040 sq. ft.5316 Rolling Meadow Drive, Powder Springs, GA 30127
MLS# 10584415Listed by: Coldwell Banker Realty - New
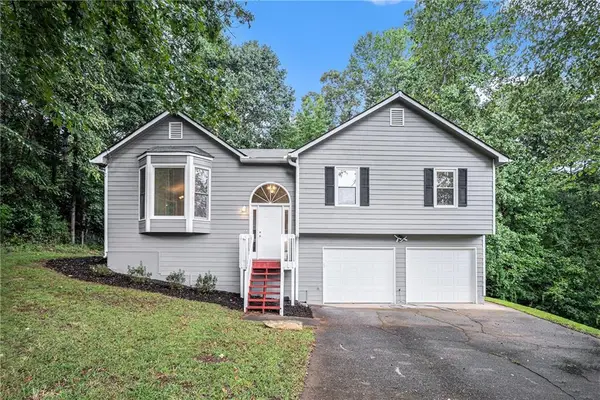 $280,000Active3 beds 2 baths1,258 sq. ft.
$280,000Active3 beds 2 baths1,258 sq. ft.99 Breckenridge Lane, Powder Springs, GA 30127
MLS# 7630601Listed by: KELLER WILLIAMS REALTY PARTNERS - Open Sat, 11am to 3pmNew
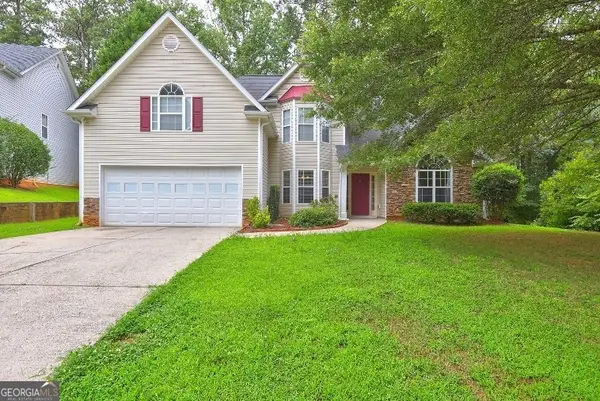 $349,880Active4 beds 3 baths5,380 sq. ft.
$349,880Active4 beds 3 baths5,380 sq. ft.5327 Yoshino Terrace, Powder Springs, GA 30127
MLS# 10583926Listed by: Domingo Team Realty - Coming Soon
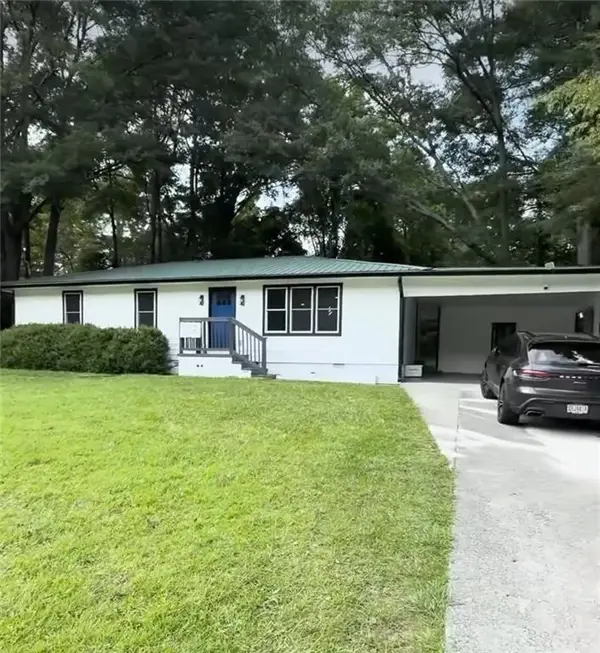 $350,000Coming Soon3 beds 2 baths
$350,000Coming Soon3 beds 2 baths4274 Pineview Drive, Powder Springs, GA 30127
MLS# 7632242Listed by: ATLANTA COMMUNITIES - New
 $369,900Active5 beds 4 baths3,161 sq. ft.
$369,900Active5 beds 4 baths3,161 sq. ft.2275 Worthington Drive, Powder Springs, GA 30127
MLS# 7632037Listed by: LOKATION REAL ESTATE, LLC - Open Sun, 2 to 4pmNew
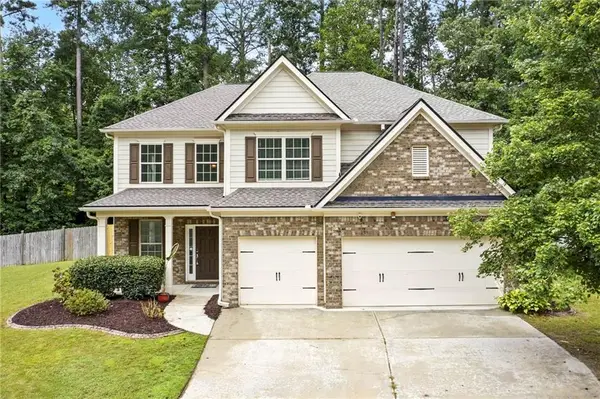 $550,000Active5 beds 4 baths3,908 sq. ft.
$550,000Active5 beds 4 baths3,908 sq. ft.2268 Leatherstone Drive, Powder Springs, GA 30127
MLS# 7631284Listed by: KELLER WILLIAMS NORTH ATLANTA
