521 Sterling Drive, Powder Springs, GA 30127
Local realty services provided by:ERA Sunrise Realty
521 Sterling Drive,Powder Springs, GA 30127
$335,000
- 3 Beds
- 3 Baths
- 1,888 sq. ft.
- Single family
- Active
Listed by:logan parker770-429-0600
Office:coldwell banker realty
MLS#:7635508
Source:FIRSTMLS
Price summary
- Price:$335,000
- Price per sq. ft.:$177.44
About this home
Welcome to your own slice of garden heaven—where charm, comfort, and nature meet!
Set on an expansive, fruit-filled lot, this beautifully maintained home offers over 1,850 square feet of inviting living space, complete with a new roof (just 2 years old), upgraded HVAC, and fresh exterior paint—giving you peace of mind and lasting value.
The backyard is a true harvest haven, bursting with fruit-bearing delights like peaches, figs, grapes, muscadines, strawberries, blueberries, and more. Whether you're a seasoned gardener or simply love the idea of picking fresh fruit just steps from your door, this outdoor oasis is a dream come true.
Inside, the light-filled primary suite features a walk-in closet with a charming window view of the front yard. Two additional bedrooms offer flexibility for guests, a home office, or creative space. Downstairs, a bonus room in the basement is perfect for hobbies, workouts, or movie nights.
The bathrooms are clean, comfortable, and ready for everyday living. With a functional layout, natural light, and a backyard paradise that’s as relaxing as it is fruitful, this home is a rare find—blending thoughtful updates, cozy living, and a touch of garden magic.
Contact an agent
Home facts
- Year built:1997
- Listing ID #:7635508
- Updated:October 23, 2025 at 01:47 PM
Rooms and interior
- Bedrooms:3
- Total bathrooms:3
- Full bathrooms:2
- Half bathrooms:1
- Living area:1,888 sq. ft.
Heating and cooling
- Cooling:Ceiling Fan(s), Central Air
- Heating:Forced Air, Natural Gas
Structure and exterior
- Roof:Composition
- Year built:1997
- Building area:1,888 sq. ft.
- Lot area:0.69 Acres
Schools
- High school:Hiram
- Middle school:J.A. Dobbins
- Elementary school:Bessie L. Baggett
Utilities
- Water:Public
- Sewer:Septic Tank
Finances and disclosures
- Price:$335,000
- Price per sq. ft.:$177.44
- Tax amount:$758 (2024)
New listings near 521 Sterling Drive
- New
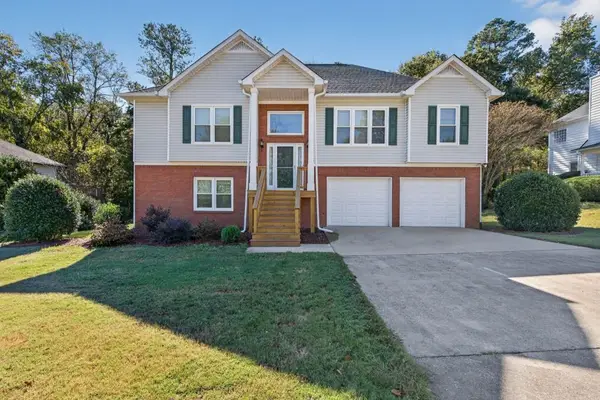 $359,000Active3 beds 3 baths2,336 sq. ft.
$359,000Active3 beds 3 baths2,336 sq. ft.5843 Millers Pond Lane, Powder Springs, GA 30127
MLS# 7670520Listed by: HOMETOWN REALTY BROKERAGE, LLC. - Coming Soon
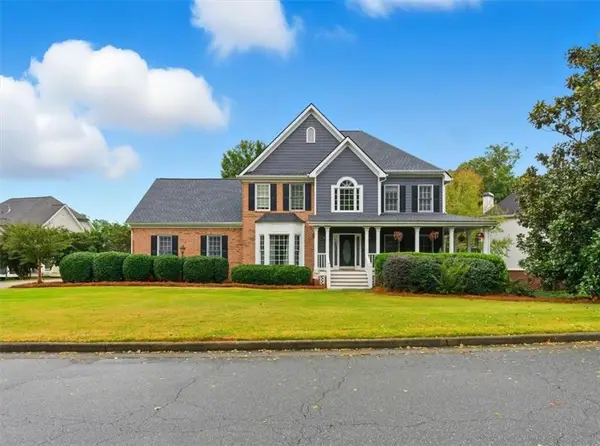 $599,000Coming Soon5 beds 4 baths
$599,000Coming Soon5 beds 4 baths1407 Echo Mill Drive, Powder Springs, GA 30127
MLS# 7669997Listed by: KELLER WILLIAMS REALTY SIGNATURE PARTNERS - New
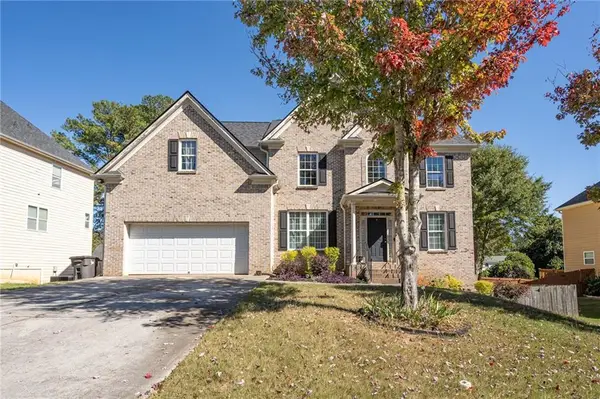 $479,000Active6 beds 4 baths
$479,000Active6 beds 4 baths3309 Dilmus Drive, Powder Springs, GA 30127
MLS# 7670001Listed by: ATLANTA FIRST REALTY GROUP, LLC. - Open Sun, 2 to 4pmNew
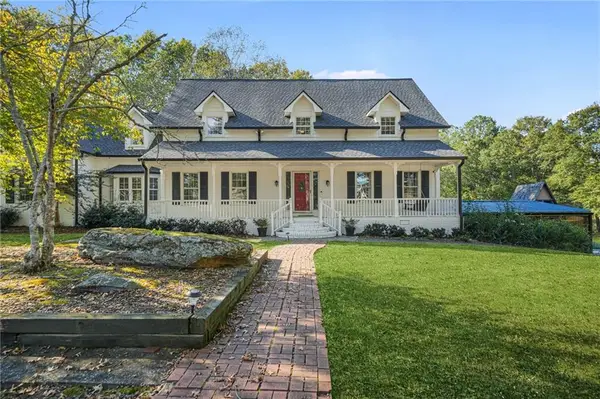 $1,100,000Active3 beds 5 baths5,193 sq. ft.
$1,100,000Active3 beds 5 baths5,193 sq. ft.5422 Hill Road Sw, Powder Springs, GA 30127
MLS# 7668403Listed by: REALTY ONE GROUP EDGE - Coming Soon
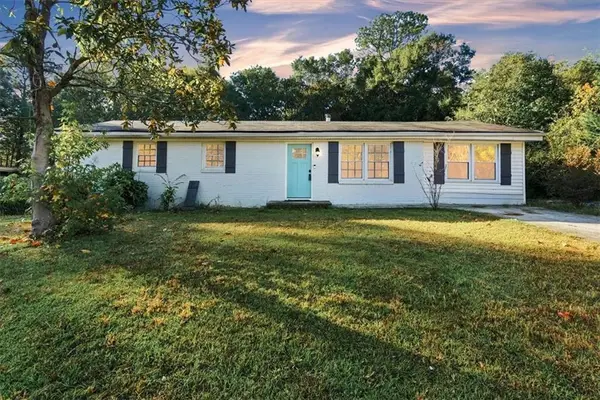 $325,000Coming Soon4 beds 2 baths
$325,000Coming Soon4 beds 2 baths3517 Ridgecrest Drive, Powder Springs, GA 30127
MLS# 7668413Listed by: ATLANTA COMMUNITIES - New
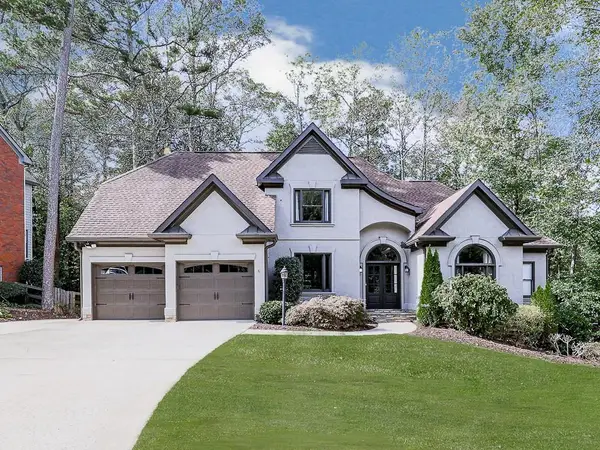 $715,000Active5 beds 5 baths4,969 sq. ft.
$715,000Active5 beds 5 baths4,969 sq. ft.1002 Jubilee Way, Powder Springs, GA 30127
MLS# 7669622Listed by: RE/MAX AROUND ATLANTA - New
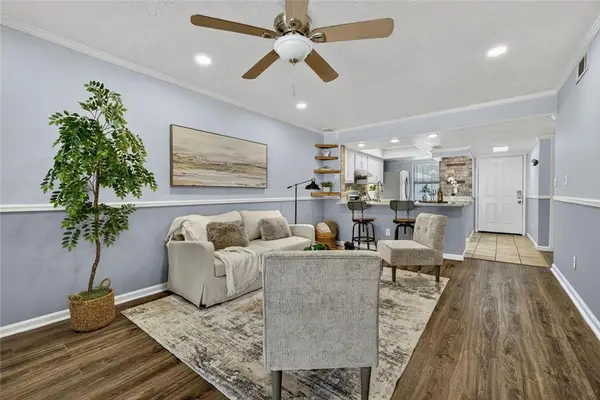 $199,900Active2 beds 2 baths948 sq. ft.
$199,900Active2 beds 2 baths948 sq. ft.1201 New Horizon Street, Powder Springs, GA 30127
MLS# 7669708Listed by: HARRY NORMAN REALTORS - Coming Soon
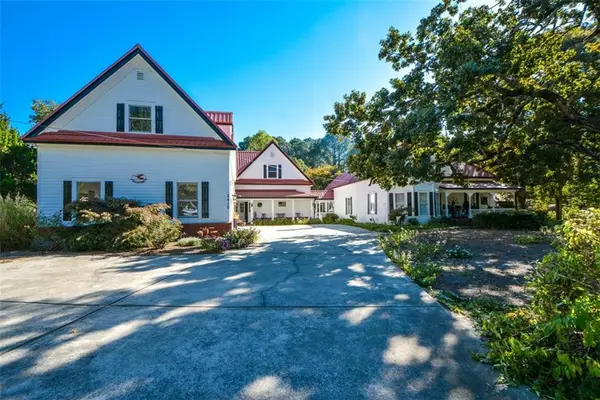 $828,000Coming Soon4 beds 3 baths
$828,000Coming Soon4 beds 3 baths2419 Old Lost Mountain Road, Powder Springs, GA 30127
MLS# 7669443Listed by: RE/MAX PURE - New
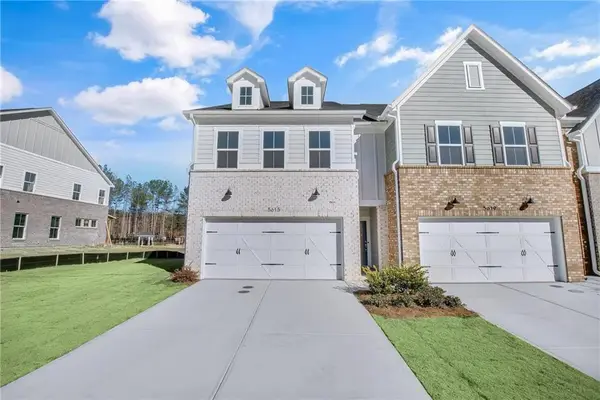 $397,335Active3 beds 3 baths1,911 sq. ft.
$397,335Active3 beds 3 baths1,911 sq. ft.5707 Tillman Way, Powder Springs, GA 30127
MLS# 7668279Listed by: PULTE REALTY OF GEORGIA, INC. - New
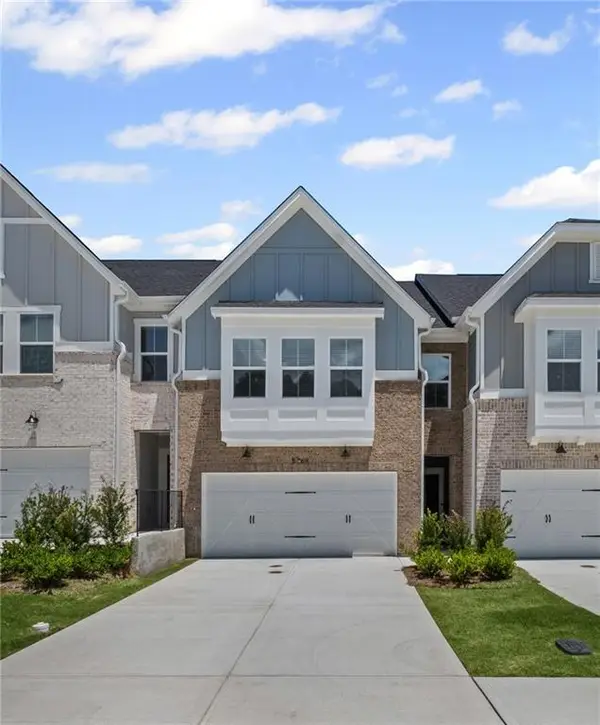 $411,562Active3 beds 3 baths2,035 sq. ft.
$411,562Active3 beds 3 baths2,035 sq. ft.5727 Tillman Way, Powder Springs, GA 30127
MLS# 7668274Listed by: PULTE REALTY OF GEORGIA, INC.
