719 Crest Line Trail, Powder Springs, GA 30127
Local realty services provided by:ERA Sunrise Realty
719 Crest Line Trail,Powder Springs, GA 30127
$684,753
- 5 Beds
- 4 Baths
- 3,112 sq. ft.
- Single family
- Pending
Listed by: kristin campbell404-805-3001
Office: loren realty, llc.
MLS#:7671345
Source:FIRSTMLS
Price summary
- Price:$684,753
- Price per sq. ft.:$220.04
- Monthly HOA dues:$79.17
About this home
Windsong's Wesleyan C plan—a 5-bedroom, 4-bath home thoughtfully designed with over 3,100 sq ft of upscale comfort in Ashbury Commons, a boutique West Cobb community.
Welcome to Ashbury Commons, an exclusive enclave of just 32 luxury new construction homes designed for discerning homeowners seeking exceptional quality, modern convenience, and timeless elegance. Located in charming Powder Springs, our homes priced are from the low $600s, and feature innovative designs tailored to your lifestyle, offering both functionality and sophistication.
Nestled in the heart of West Cobb, Ashbury Commons places you within easy reach of everything you love. This highly sought-after community offers the perfect balance of suburban charm and urban accessibility. Located in an excellent Cobb County school district, it provides homeowners peace of mind with top-rated schools nearby.
Just minutes away, you'll find premier shopping and dining at West Avenue, offering a variety of boutiques, restaurants, and entertainment options. For those who love the outdoors, Ashbury Commons is close to local parks, the scenic Silver Comet Trail, and renowned golf clubs like Brookstone Country Club. And when you're in the mood for culture and history, Historic Marietta Square—with its unique shops, vibrant dining scene, and year-round events—is just 10 miles away.
Each home in Ashbury Commons is crafted with modern architectural innovation and personalized design options, allowing you to create a space that reflects your individual style and needs. With flexible floorplans and customizable options such as a private generational suite, a spacious three-car garage, or expanded living areas, these homes are designed to adapt to your lifestyle—both now and in the future.
Contact an agent
Home facts
- Year built:2025
- Listing ID #:7671345
- Updated:February 10, 2026 at 08:18 AM
Rooms and interior
- Bedrooms:5
- Total bathrooms:4
- Full bathrooms:4
- Living area:3,112 sq. ft.
Heating and cooling
- Cooling:Ceiling Fan(s), Central Air, Zoned
- Heating:Central, Heat Pump, Zoned
Structure and exterior
- Roof:Ridge Vents, Shingle
- Year built:2025
- Building area:3,112 sq. ft.
- Lot area:0.31 Acres
Schools
- High school:Harrison
- Middle school:Lost Mountain
- Elementary school:Vaughan
Utilities
- Water:Public, Water Available
- Sewer:Public Sewer, Sewer Available
Finances and disclosures
- Price:$684,753
- Price per sq. ft.:$220.04
New listings near 719 Crest Line Trail
- New
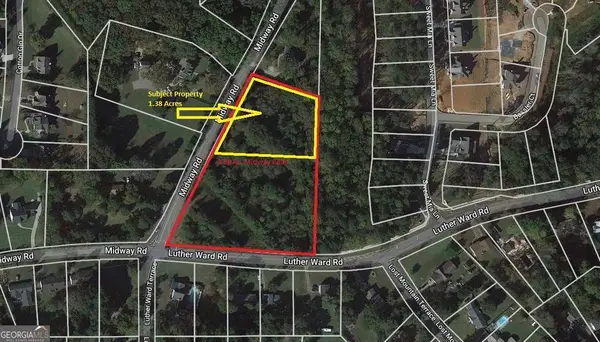 $340,000Active1.38 Acres
$340,000Active1.38 Acres0 Midway Road, Powder Springs, GA 30127
MLS# 10689713Listed by: Coldwell Banker Realty - New
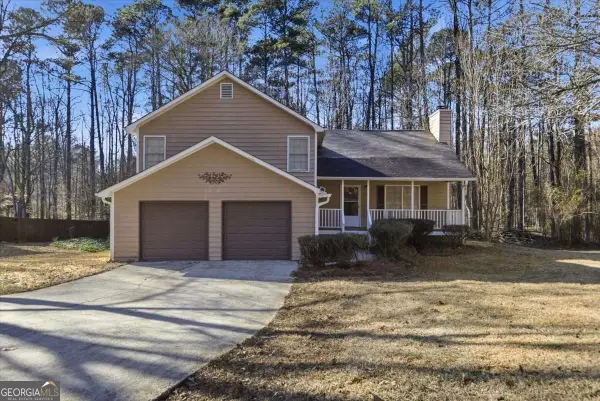 $185,000Active3 beds 2 baths1,955 sq. ft.
$185,000Active3 beds 2 baths1,955 sq. ft.5333 Muirwood Place, Powder Springs, GA 30127
MLS# 10689450Listed by: Solutions First Realty LLC - New
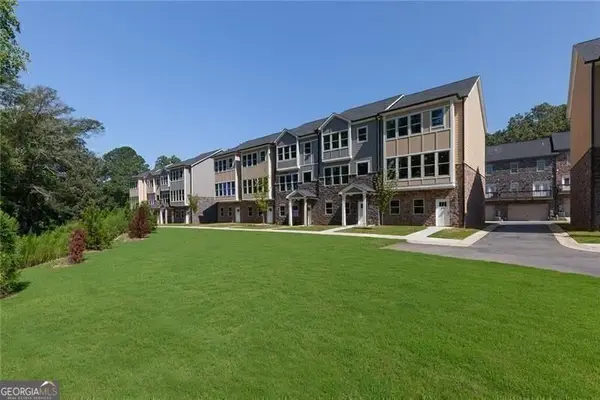 $339,900Active4 beds 4 baths2,000 sq. ft.
$339,900Active4 beds 4 baths2,000 sq. ft.3772 Jack Vernon Circle, Powder Springs, GA 30127
MLS# 10689391Listed by: Berkshire Hathaway HomeServices Georgia Properties - New
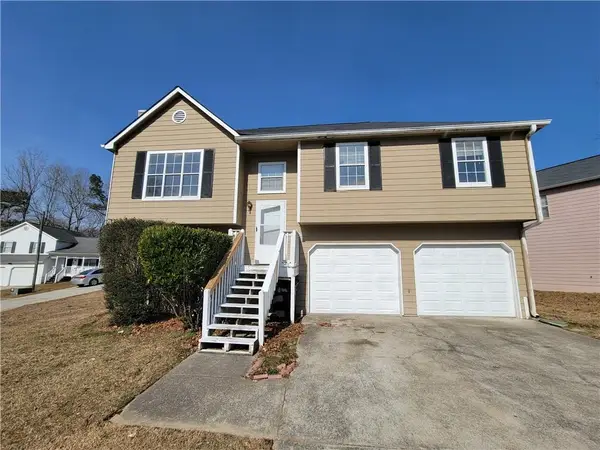 $256,000Active3 beds 3 baths1,702 sq. ft.
$256,000Active3 beds 3 baths1,702 sq. ft.4223 Morningside Way, Powder Springs, GA 30127
MLS# 7717299Listed by: ARAMIS REALTY LLC - Open Sat, 2 to 5pmNew
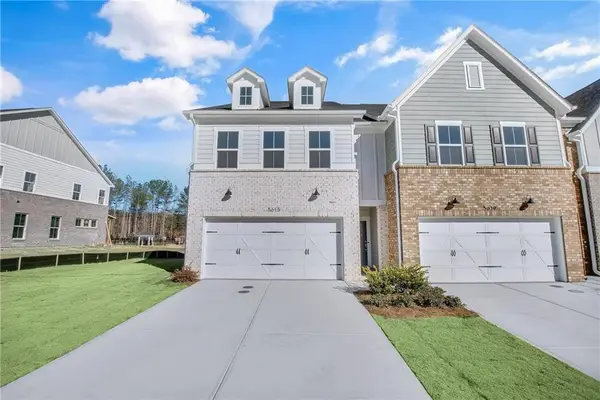 $411,840Active3 beds 3 baths1,911 sq. ft.
$411,840Active3 beds 3 baths1,911 sq. ft.5695 Tillman Way, Powder Springs, GA 30127
MLS# 7717168Listed by: PULTE REALTY OF GEORGIA, INC. - Open Sat, 2 to 5pmNew
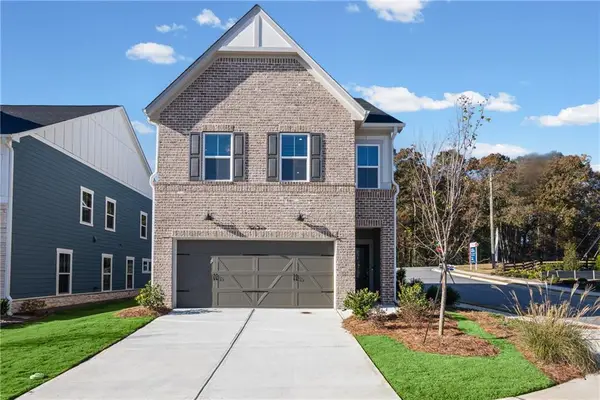 $480,179Active3 beds 3 baths2,035 sq. ft.
$480,179Active3 beds 3 baths2,035 sq. ft.5764 Tillman Way, Powder Springs, GA 30127
MLS# 7717186Listed by: PULTE REALTY OF GEORGIA, INC. - Open Sat, 2 to 5pmNew
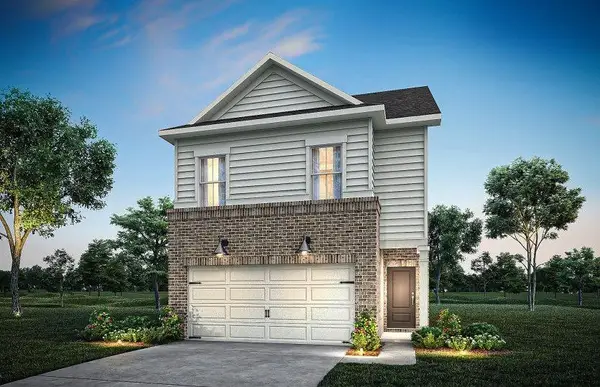 $460,365Active3 beds 3 baths1,911 sq. ft.
$460,365Active3 beds 3 baths1,911 sq. ft.5772 Tillman Way, Powder Springs, GA 30127
MLS# 7717189Listed by: PULTE REALTY OF GEORGIA, INC. - Coming Soon
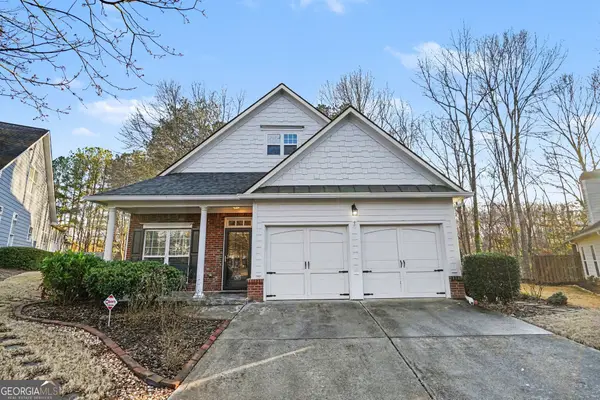 $350,000Coming Soon2 beds 3 baths
$350,000Coming Soon2 beds 3 baths3637 Spring Beauty Court, Powder Springs, GA 30127
MLS# 10688587Listed by: Mark Spain Real Estate - New
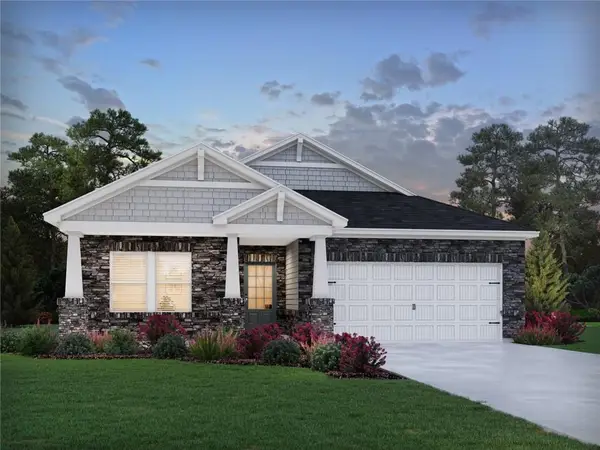 $440,990Active3 beds 3 baths2,001 sq. ft.
$440,990Active3 beds 3 baths2,001 sq. ft.3920 Ladiga Street, Powder Springs, GA 30127
MLS# 7716320Listed by: MERITAGE HOMES OF GEORGIA REALTY, LLC - New
 $300,000Active2 beds 2 baths1,332 sq. ft.
$300,000Active2 beds 2 baths1,332 sq. ft.3735 Villa Springs Circle, Powder Springs, GA 30127
MLS# 10687830Listed by: Atlanta Communities

