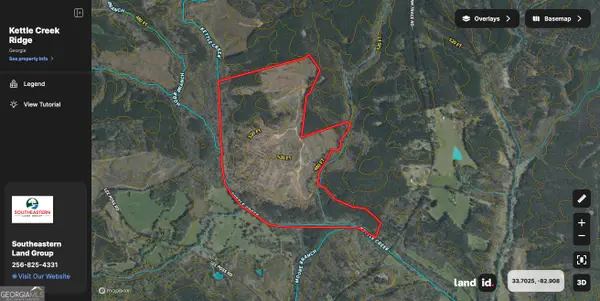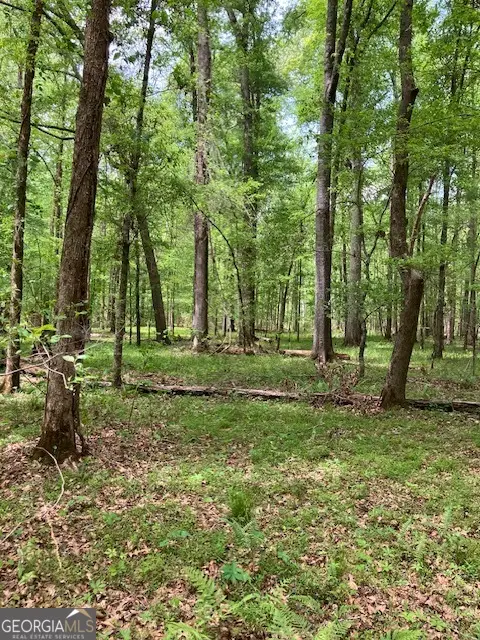1044 Sardis Road, Rayle, GA 30660
Local realty services provided by:ERA Strother Real Estate
1044 Sardis Road,Rayle, GA 30660
$525,900
- 4 Beds
- 3 Baths
- 2,906 sq. ft.
- Single family
- Active
Listed by: tina l story
Office: coldwell banker-watson & knox real estate
MLS#:549415
Source:NC_CCAR
Price summary
- Price:$525,900
- Price per sq. ft.:$180.97
About this home
Welcome to your private slice of paradise! Nestled on just over 12 serene acres, this stunning 2,900 sq. ft. traditional log cabin offers the perfect blend of rustic charm and modern comfort. Step into the inviting living room, complete with soaring ceilings and a cozy wood-burning stove, ideal for chilly evenings. The open-concept dining area flows seamlessly into a well-appointed kitchen featuring abundant cabinetry, generous counter space, a breakfast bar, and two spacious pantries. The main-level owner's suite is a true retreat, boasting a luxurious ensuite bath with a jacuzzi tub, walk-in shower, large vanity, and private water closet. Convenience meets functionality with a side-entry mudroom connected to the laundry room and a handy half bath. Upstairs, a loft overlooks the living room and leads to three additional bedrooms and a full bath—perfect for family or guests. The heated basement offers over 1,500 sq. ft. of potential, ready to be finished to suit your needs. Enjoy peaceful mornings and relaxing evenings on the wraparound porch, surrounded by nature's beauty. The property also includes a detached garage/workshop with 200-amp service, a chicken coop with electricity, and a flourishing garden area with muscadines, blackberries, grapes, and a variety of fruit trees scattered throughout the property. Despite its tranquil rural setting, the property is equipped with high-speed fiber optic internet—ideal for remote work, streaming, or staying connected with ease. This one-of-a-kind property offers space, privacy, and endless possibilities—don't miss your chance to make it yours!
Contact an agent
Home facts
- Year built:2003
- Listing ID #:549415
- Added:96 day(s) ago
- Updated:February 23, 2026 at 11:19 AM
Rooms and interior
- Bedrooms:4
- Total bathrooms:3
- Full bathrooms:2
- Half bathrooms:1
- Living area:2,906 sq. ft.
Heating and cooling
- Cooling:Central Air
- Heating:Electric, Fireplace(s), Heat Pump
Structure and exterior
- Roof:Metal
- Year built:2003
- Building area:2,906 sq. ft.
- Lot area:12.07 Acres
Schools
- High school:Washington-Wilkes
- Middle school:Washington-Wilkes
- Elementary school:Washington-Wilkes
Utilities
- Water:Well
Finances and disclosures
- Price:$525,900
- Price per sq. ft.:$180.97
New listings near 1044 Sardis Road
 $780,800Active0 Acres
$780,800Active0 Acres0 Bartram Trace Road, Rayle, GA 30660
MLS# 10677883Listed by: Southeastern Land Group $7,150,000Active-- beds -- baths
$7,150,000Active-- beds -- baths310 Philomath Woodville Road, Rayle, GA 30660
MLS# 10660062Listed by: LANDSOURCE $2,832,387Active-- beds -- baths
$2,832,387Active-- beds -- baths0 Hollis Norman Road, Rayle, GA 30660
MLS# 10657647Listed by: Southeastern Land Group

