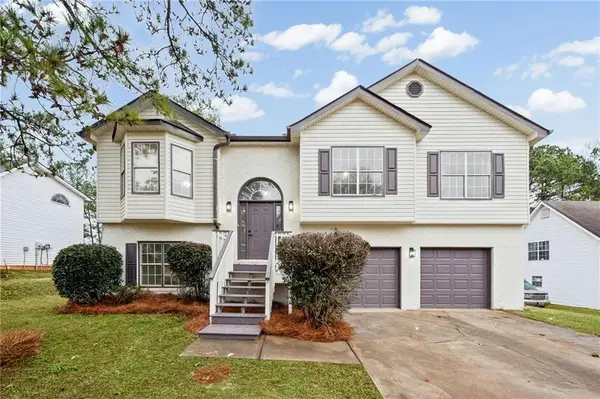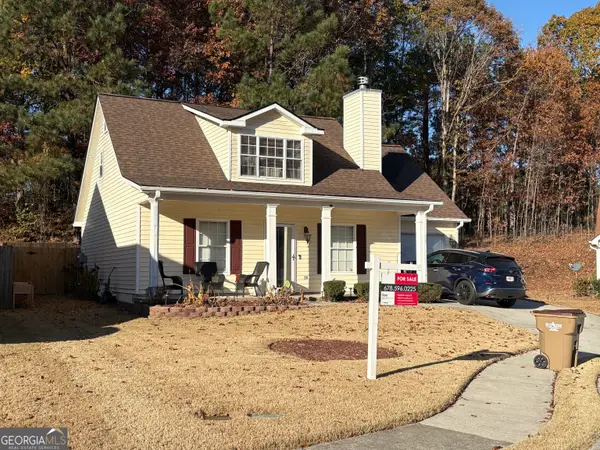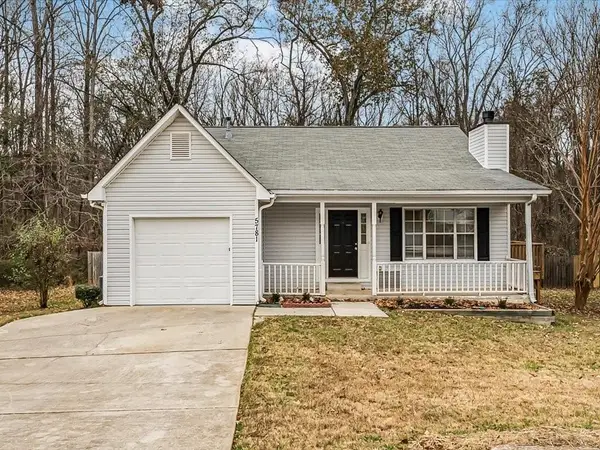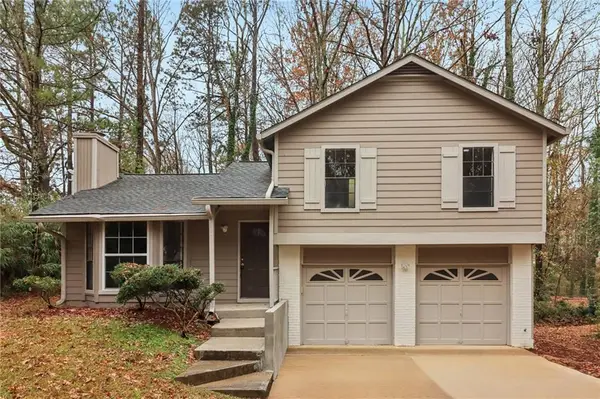2933 Bretton Drive, Rex, GA 30273
Local realty services provided by:ERA Sunrise Realty
2933 Bretton Drive,Rex, GA 30273
$240,000
- 3 Beds
- 2 Baths
- 1,201 sq. ft.
- Single family
- Active
Listed by: mark spain, mike scottman
Office: mark spain real estate
MLS#:7609564
Source:FIRSTMLS
Price summary
- Price:$240,000
- Price per sq. ft.:$199.83
About this home
Welcome to 2933 Bretton Drive and beautiful Rex, GA. ** Partially Renovated 3-Bedroom and 2-Bath Home - Move-In Ready! Step into this beautifully renovated 3-bedroom, 2-bath home that feels brand new and is ready for its next chapter. With modern upgrades and thoughtful details, this property offers comfort, style, and functionality. Key Features: Condition: Completely updated with fresh interior and exterior paint, brand-new HVAC system under 5 years old, and upgraded light and plumbing fixtures. Elegant Flooring: Plush carpet and elegant tile flooring throughout the home. Electrical Updates: All outlets and switches replaced for enhanced safety and usability. Bathroom Upgrades: Primary Bathroom: Features new tile, a sleek vanity, and a modern toilet. Hallway Bathroom: Upgraded with a pedestal sink and new toilet. Stylish Kitchen: Quartz countertops, new cabinetry, a chic tiled backsplash, and functioning appliances, including a dishwasher, range hood, and electric range. Additional Upgrades: A brand-new water heater ensures convenience and reliability. Enjoy the finished basement, ideal for entertaining or quiet relaxation. This home is connected to public utilities (not septic) and is completely move-in ready. Don't wait-schedule your tour today and make this stunning property yours!
Contact an agent
Home facts
- Year built:1975
- Listing ID #:7609564
- Updated:December 19, 2025 at 02:27 PM
Rooms and interior
- Bedrooms:3
- Total bathrooms:2
- Full bathrooms:1
- Half bathrooms:1
- Living area:1,201 sq. ft.
Heating and cooling
- Cooling:Ceiling Fan(s), Central Air
- Heating:Electric
Structure and exterior
- Roof:Concrete, Shingle
- Year built:1975
- Building area:1,201 sq. ft.
- Lot area:0.33 Acres
Schools
- High school:Mount Zion - Clayton
- Middle school:Rex Mill
- Elementary school:William M. McGarrah
Utilities
- Water:Public, Water Available
- Sewer:Public Sewer, Sewer Available
Finances and disclosures
- Price:$240,000
- Price per sq. ft.:$199.83
- Tax amount:$2,739 (2024)
New listings near 2933 Bretton Drive
- New
 $330,000Active4 beds 3 baths2,355 sq. ft.
$330,000Active4 beds 3 baths2,355 sq. ft.3083 Rock Creek Drive, Rex, GA 30273
MLS# 7685933Listed by: THE REAL ESTATE OFFICE, INC. - New
 $249,990Active3 beds 3 baths2,738 sq. ft.
$249,990Active3 beds 3 baths2,738 sq. ft.3003 Menlo Park Drive, Rex, GA 30273
MLS# 10656382Listed by: Vin & Rosh Realtors - New
 $240,000Active3 beds 2 baths1,246 sq. ft.
$240,000Active3 beds 2 baths1,246 sq. ft.3403 Hidden Lane, Rex, GA 30273
MLS# 10656399Listed by: The Legacy Real Estate Group  $270,000Active3 beds 3 baths1,994 sq. ft.
$270,000Active3 beds 3 baths1,994 sq. ft.3844 Augustine Place, Rex, GA 30273
MLS# 7690505Listed by: HARDEMAN REAL ESTATE LLC $319,900Active4 beds 3 baths3,004 sq. ft.
$319,900Active4 beds 3 baths3,004 sq. ft.102 Hayes Circle, Rex, GA 30273
MLS# 10655200Listed by: Century 21 Crowe Realty $345,000Active5 beds 3 baths2,825 sq. ft.
$345,000Active5 beds 3 baths2,825 sq. ft.176 Southern Magnolia Lane, Rex, GA 30273
MLS# 7689963Listed by: VIRTUAL PROPERTIES REALTY.COM $240,000Active3 beds 2 baths
$240,000Active3 beds 2 baths3601 Bristol Overlook, Rex, GA 30273
MLS# 10653898Listed by: Keller Williams Atlanta Classic $255,000Active3 beds 2 baths1,308 sq. ft.
$255,000Active3 beds 2 baths1,308 sq. ft.5781 Creekside Drive, Rex, GA 30273
MLS# 7689211Listed by: BEST LIFE REALTY, LLC $208,000Active3 beds 2 baths1,182 sq. ft.
$208,000Active3 beds 2 baths1,182 sq. ft.3307 Canterbury Trail, Rex, GA 30273
MLS# 7687573Listed by: REDFIN CORPORATION $296,990Active3 beds 3 baths1,697 sq. ft.
$296,990Active3 beds 3 baths1,697 sq. ft.9404 Maple Grove Way #292, Jonesboro, GA 30238
MLS# 7687435Listed by: ROCKHAVEN REALTY, LLC
