215 Hogan Drive, Richmond Hill, GA 31324
Local realty services provided by:ERA Evergreen Real Estate Company
Listed by:ashley johnson
Office:exp realty llc.
MLS#:SA339740
Source:GA_SABOR
Price summary
- Price:$374,900
- Price per sq. ft.:$201.99
- Monthly HOA dues:$66.67
About this home
Welcome to 215 Hogan Drive, a home that feels inviting from the moment you arrive. As you enter the front door, you are greeted by two guest bedrooms and a guest bathroom on the right side, and further down the hallway on the left side you’ll find the laundry room and another guest bedroom. Just ahead, the spacious living room is filled with natural light from large windows and connects easily to the dining area and kitchen. The kitchen sits at the center of daily life, complete with a generous island, modern appliances, pantry, and plenty of cabinet space, all within view of the dining area that overlooks the backyard. On the opposite side of the living space, the private primary suite offers a peaceful retreat with its walk-in closet and full bath featuring double vanities. A convenient entry from the garage sits nearby, keeping routines simple. Moving outside through the dining area, a large backyard invites relaxation and gatherings, with room to play, garden, or simply enjoy the outdoors. The thoughtful flow of this home balances shared living areas with private retreats, creating a space that feels both functional and comfortable.
Contact an agent
Home facts
- Year built:2020
- Listing ID #:SA339740
- Added:6 day(s) ago
- Updated:September 21, 2025 at 03:02 PM
Rooms and interior
- Bedrooms:4
- Total bathrooms:2
- Full bathrooms:2
- Living area:1,856 sq. ft.
Heating and cooling
- Cooling:Central Air, Electric, Heat Pump
- Heating:Central, Electric, Heat Pump
Structure and exterior
- Year built:2020
- Building area:1,856 sq. ft.
- Lot area:0.2 Acres
Schools
- High school:RHHS
- Middle school:RHMS
- Elementary school:McAllister
Utilities
- Water:Public
- Sewer:Public Sewer
Finances and disclosures
- Price:$374,900
- Price per sq. ft.:$201.99
- Tax amount:$2,840 (2021)
New listings near 215 Hogan Drive
- New
 $375,000Active0 Acres
$375,000Active0 Acres1550 Belfast River Road, Richmond Hill, GA 31324
MLS# 163175Listed by: RE/MAX ACCENT - New
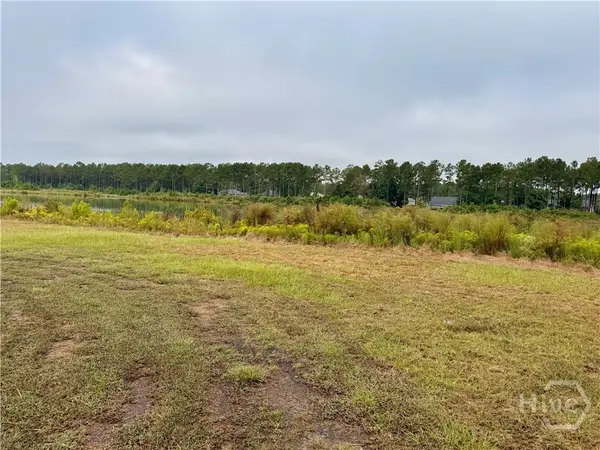 $375,000Active5.04 Acres
$375,000Active5.04 Acres1550 Belfast River Road, Richmond Hill, GA 31324
MLS# SA340238Listed by: RE/MAX ACCENT - New
 $799,900Active5 beds 4 baths3,688 sq. ft.
$799,900Active5 beds 4 baths3,688 sq. ft.15 Sabal Drive, Richmond Hill, GA 31324
MLS# 10596666Listed by: NorthGroup Real Estate Inc - New
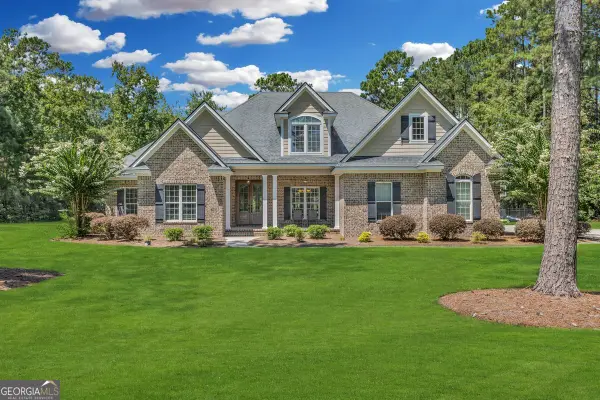 $804,000Active5 beds 4 baths3,112 sq. ft.
$804,000Active5 beds 4 baths3,112 sq. ft.382 Savannah Road, Richmond Hill, GA 31324
MLS# 10602323Listed by: eXp Realty - Open Sat, 2 to 4pmNew
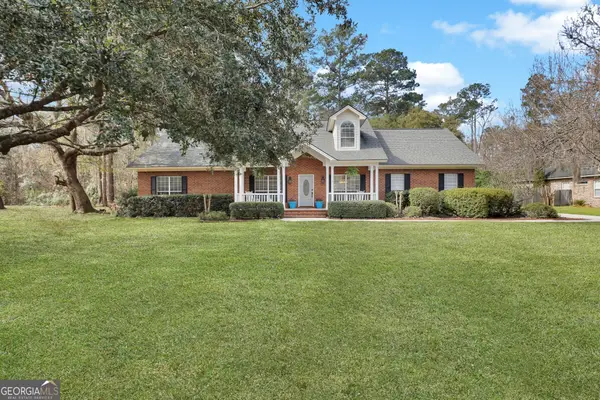 $565,000Active4 beds 3 baths
$565,000Active4 beds 3 baths352 Harbour Lane, Richmond Hill, GA 31324
MLS# 10606925Listed by: LPT Realty - New
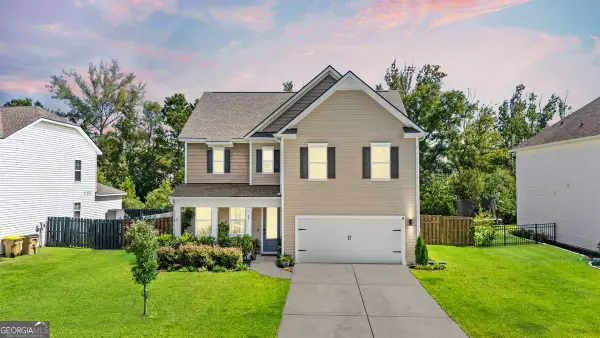 $415,000Active4 beds 3 baths2,388 sq. ft.
$415,000Active4 beds 3 baths2,388 sq. ft.66 Palmer Place, Richmond Hill, GA 31324
MLS# 10607515Listed by: Salt Marsh Realty - Open Sat, 12 to 4pmNew
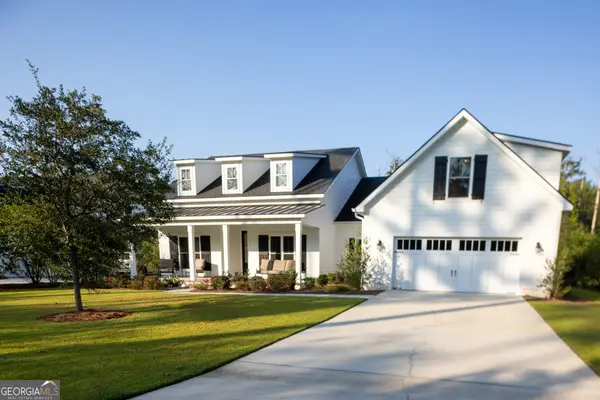 $599,900Active4 beds 3 baths2,700 sq. ft.
$599,900Active4 beds 3 baths2,700 sq. ft.94 Silver Fox Trail, Richmond Hill, GA 31324
MLS# 10610074Listed by: Real Broker LLC - New
 $425,000Active4 beds 3 baths2,224 sq. ft.
$425,000Active4 beds 3 baths2,224 sq. ft.25 Minning Loop, Richmond Hill, GA 31324
MLS# 163163Listed by: HOLTZMAN ELITE PROPERTIES,LLC - New
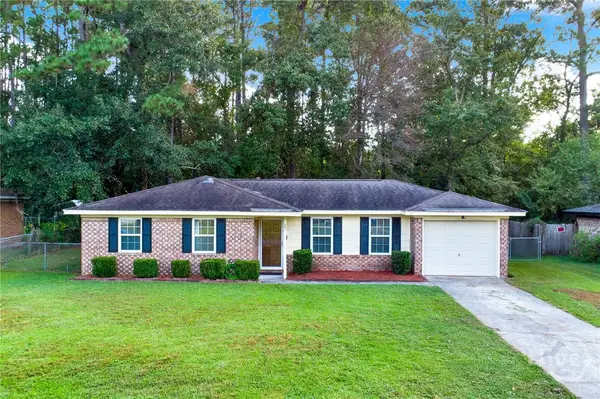 $258,375Active3 beds 2 baths1,069 sq. ft.
$258,375Active3 beds 2 baths1,069 sq. ft.261 Sandpiper Road, Richmond Hill, GA 31324
MLS# SA340272Listed by: KELLER WILLIAMS COASTAL AREA P - New
 $399,900Active4 beds 3 baths2,465 sq. ft.
$399,900Active4 beds 3 baths2,465 sq. ft.301 Marshview Drive, Richmond Hill, GA 31324
MLS# 163154Listed by: KELLER WILLIAMS REALTY COASTAL AREA PARTNERS
