216 Wexford Dr, Richmond Hill, GA 31324
Local realty services provided by:ERA Southeast Coastal Real Estate
Listed by:ashley johnson
Office:exp realty llc.
MLS#:SA334925
Source:GA_SABOR
Price summary
- Price:$522,900
- Price per sq. ft.:$198.9
- Monthly HOA dues:$62.33
About this home
Priced below appraisal!Seller offering to pay 3k on buyers closing cost. Every inch of 216 Wexford Drive has been thoughtfully upgraded beyond builder grade. This 4-bedroom, 2.5-bath home stands out with custom finishes in nearly every room. The wide foyer leads to a formal dining room and an open-concept living space with crown molding, upgraded trim, and natural light throughout. The kitchen is a true highlight—with quartz counters, a solid surface quartz backsplash, a built-in cup washer at the sink, upgraded appliances, and double pull-out trash cans. The walk-in pantry gives you the storage you need without sacrificing style. Upstairs, the loft works well as a home office, playroom, or second living area. All bedrooms are tucked away for privacy, including a large primary suite with tray ceiling, dual vanities with upgraded hardware, and a tiled walk-in shower. Outside, the home features Hardie plank siding, a 12x12 covered back porch, and a fully landscaped yard with irrigation. Located in the Wexford community, where you’ll find a pool, playground, scenic lake, sidewalks, and streetlights. It’s all just minutes from I-95, Fort Stewart, and top-rated Bryan County schools. If you’re searching for homes for sale in Richmond Hill GA that offer more than just the standard package—this one delivers comfort, convenience, and quality upgrades that are hard to find.
Contact an agent
Home facts
- Year built:2022
- Listing ID #:SA334925
- Added:64 day(s) ago
- Updated:September 25, 2025 at 03:44 PM
Rooms and interior
- Bedrooms:4
- Total bathrooms:3
- Full bathrooms:2
- Half bathrooms:1
- Living area:2,629 sq. ft.
Heating and cooling
- Cooling:Central Air, Electric, Heat Pump, Zoned
- Heating:Central, Electric, Forced Air, Heat Pump, Zoned
Structure and exterior
- Roof:Asphalt
- Year built:2022
- Building area:2,629 sq. ft.
- Lot area:0.17 Acres
Schools
- High school:Richmond Hill
- Middle school:Richmond Hill
- Elementary school:McAllister
Utilities
- Water:Shared Well
- Sewer:Septic Tank
Finances and disclosures
- Price:$522,900
- Price per sq. ft.:$198.9
New listings near 216 Wexford Dr
- New
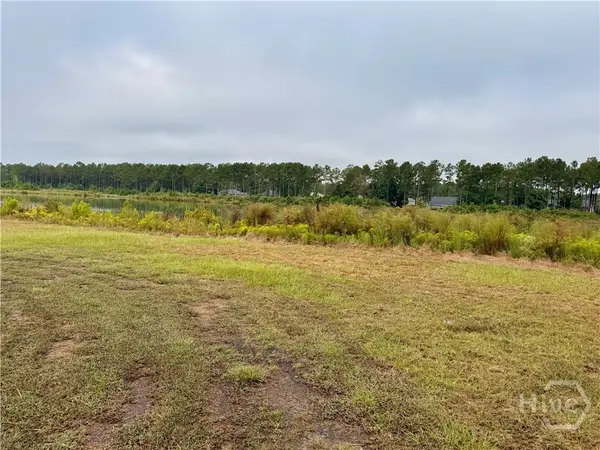 $375,000Active5.04 Acres
$375,000Active5.04 Acres1550 Belfast River Road, Richmond Hill, GA 31324
MLS# SA340238Listed by: RE/MAX ACCENT - New
 $799,900Active5 beds 4 baths3,688 sq. ft.
$799,900Active5 beds 4 baths3,688 sq. ft.15 Sabal Drive, Richmond Hill, GA 31324
MLS# 10596666Listed by: NorthGroup Real Estate Inc - New
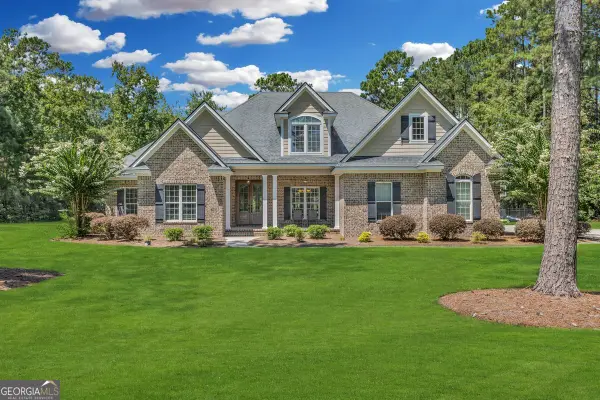 $804,000Active5 beds 4 baths3,112 sq. ft.
$804,000Active5 beds 4 baths3,112 sq. ft.382 Savannah Road, Richmond Hill, GA 31324
MLS# 10602323Listed by: eXp Realty - Open Sat, 2 to 4pmNew
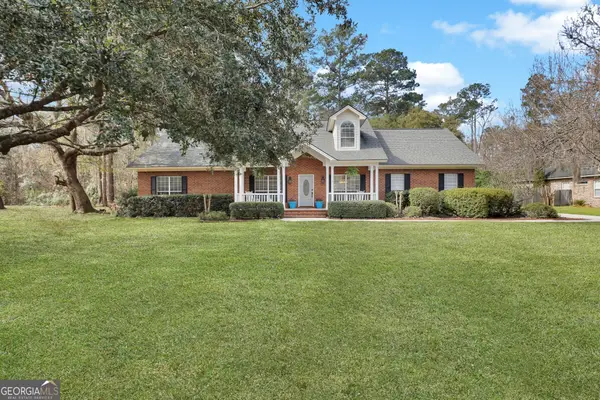 $565,000Active4 beds 3 baths
$565,000Active4 beds 3 baths352 Harbour Lane, Richmond Hill, GA 31324
MLS# 10606925Listed by: LPT Realty - New
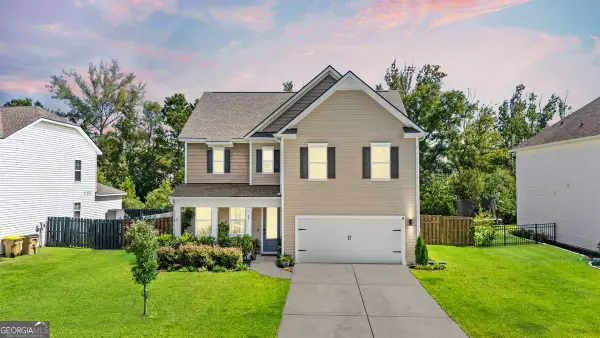 $415,000Active4 beds 3 baths2,388 sq. ft.
$415,000Active4 beds 3 baths2,388 sq. ft.66 Palmer Place, Richmond Hill, GA 31324
MLS# 10607515Listed by: Salt Marsh Realty - Open Sat, 12 to 4pmNew
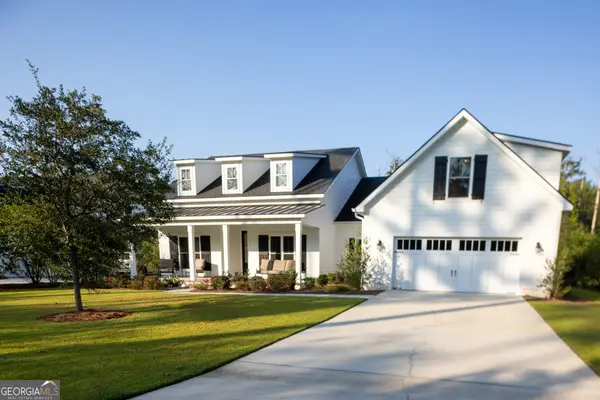 $599,900Active4 beds 3 baths2,700 sq. ft.
$599,900Active4 beds 3 baths2,700 sq. ft.94 Silver Fox Trail, Richmond Hill, GA 31324
MLS# 10610074Listed by: Real Broker LLC - New
 $425,000Active4 beds 3 baths2,224 sq. ft.
$425,000Active4 beds 3 baths2,224 sq. ft.25 Minning Loop, Richmond Hill, GA 31324
MLS# 163163Listed by: HOLTZMAN ELITE PROPERTIES,LLC - New
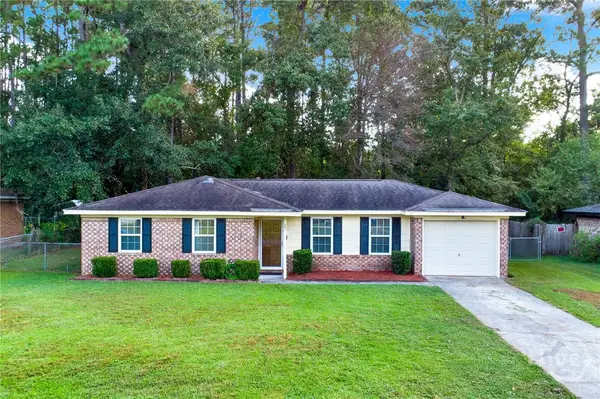 $258,375Active3 beds 2 baths1,069 sq. ft.
$258,375Active3 beds 2 baths1,069 sq. ft.261 Sandpiper Road, Richmond Hill, GA 31324
MLS# SA340272Listed by: KELLER WILLIAMS COASTAL AREA P - New
 $399,900Active4 beds 3 baths2,465 sq. ft.
$399,900Active4 beds 3 baths2,465 sq. ft.301 Marshview Drive, Richmond Hill, GA 31324
MLS# 163154Listed by: KELLER WILLIAMS REALTY COASTAL AREA PARTNERS 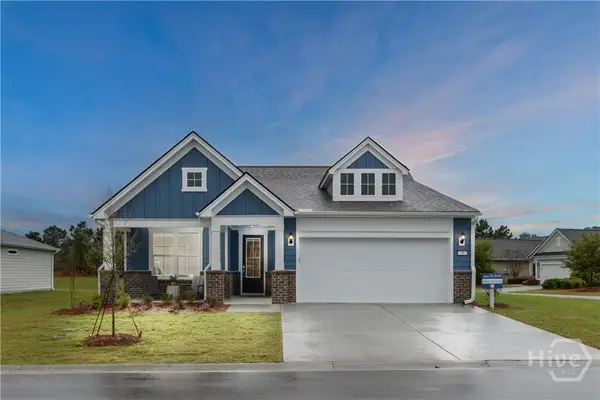 $564,965Pending3 beds 2 baths1,809 sq. ft.
$564,965Pending3 beds 2 baths1,809 sq. ft.361 Birch Drive, Richmond Hill, GA 31324
MLS# SA339260Listed by: PULTE REALTY OF GEORGIA INC
