230 James Drive, Richmond Hill, GA 31324
Local realty services provided by:ERA Strother Real Estate
230 James Drive,Richmond Hill, GA 31324
$405,000
- 4 Beds
- 3 Baths
- 2,426 sq. ft.
- Single family
- Pending
Listed by: nikole s. powell
Office: keller williams coastal area p
MLS#:SA342816
Source:NC_CCAR
Price summary
- Price:$405,000
- Price per sq. ft.:$166.94
About this home
*HUGE PRICE IMPROVEMENT!* Located in the desirable Dunham Marsh community, this beautifully maintained home blends modern comfort and thoughtful design. Step inside to an open-concept layout filled with natural light, upgraded LVT flooring, and seamless flow between the living, dining, and kitchen areas. The kitchen impresses with an oversized island, granite countertops, white cabinetry, stainless steel appliances, new oven and a generous pantry. The Primary suite offers a tray ceiling, huge walk-in closet, and en-suite with dual vanities, a separate shower, and a garden tub. Three additional bedrooms provide flexibility for guests, family, or office space. Enjoy the screened-in porch, unobstructed views to the woods, and a new privacy fence. Located on a quiet cul-de-sac, this home combines privacy and community living. Dunham Marsh offers a clubhouse, zero entry pool, fitness center, and playground. Conveniently located close to RH Public Schools and new High School. Visit soon!
Contact an agent
Home facts
- Year built:2021
- Listing ID #:SA342816
- Added:104 day(s) ago
- Updated:February 10, 2026 at 08:53 AM
Rooms and interior
- Bedrooms:4
- Total bathrooms:3
- Full bathrooms:2
- Half bathrooms:1
- Living area:2,426 sq. ft.
Heating and cooling
- Cooling:Central Air
- Heating:Electric, Heating
Structure and exterior
- Roof:Composition
- Year built:2021
- Building area:2,426 sq. ft.
- Lot area:0.18 Acres
Schools
- High school:RHHS
- Middle school:RHMS
- Elementary school:Frances Meeks
Utilities
- Water:Shared Well
Finances and disclosures
- Price:$405,000
- Price per sq. ft.:$166.94
New listings near 230 James Drive
- New
 $394,900Active3 beds 2 baths1,722 sq. ft.
$394,900Active3 beds 2 baths1,722 sq. ft.390 Catalina Cut, Richmond Hill, GA 31324
MLS# SA347208Listed by: KELLER WILLIAMS COASTAL AREA P - New
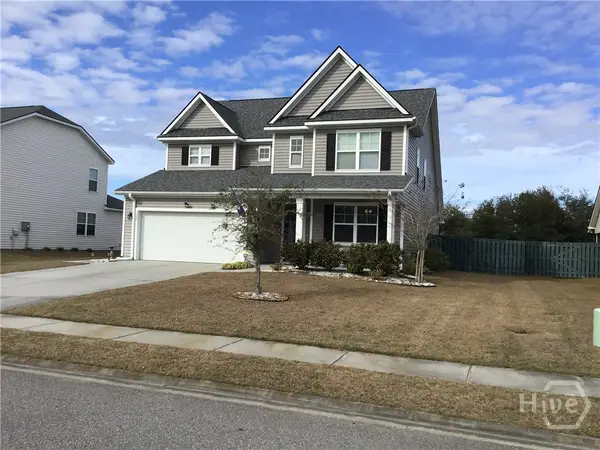 $474,900Active4 beds 4 baths2,691 sq. ft.
$474,900Active4 beds 4 baths2,691 sq. ft.122 Palmer Place, Richmond Hill, GA 31324
MLS# SA348763Listed by: JOHNNIE GANEM REALTY - New
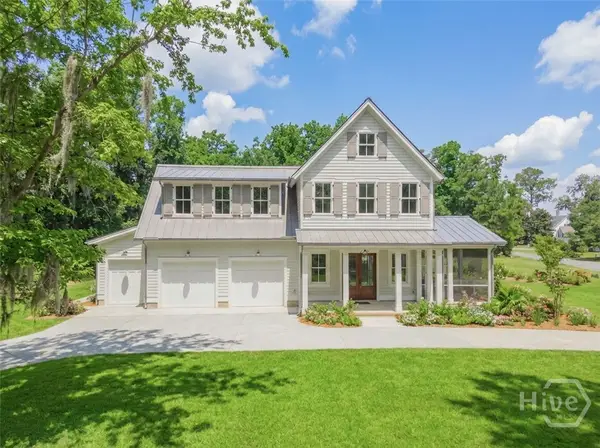 $1,699,000Active2 beds 2 baths1,741 sq. ft.
$1,699,000Active2 beds 2 baths1,741 sq. ft.213 Little Lulu Lane, Richmond Hill, GA 31324
MLS# SA348692Listed by: DANIEL RAVENEL SIR - New
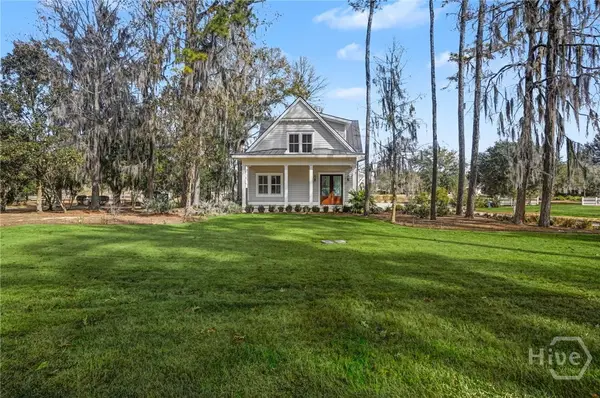 $1,399,000Active2 beds 2 baths1,492 sq. ft.
$1,399,000Active2 beds 2 baths1,492 sq. ft.576 Silk Hope Drive, Richmond Hill, GA 31324
MLS# SA348729Listed by: DANIEL RAVENEL SIR - New
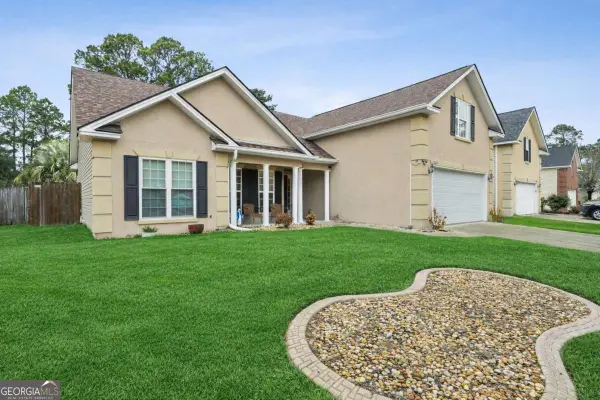 $375,000Active4 beds 2 baths2,081 sq. ft.
$375,000Active4 beds 2 baths2,081 sq. ft.865 Laurel Hill Circle, Richmond Hill, GA 31324
MLS# 10688459Listed by: eXp Realty - New
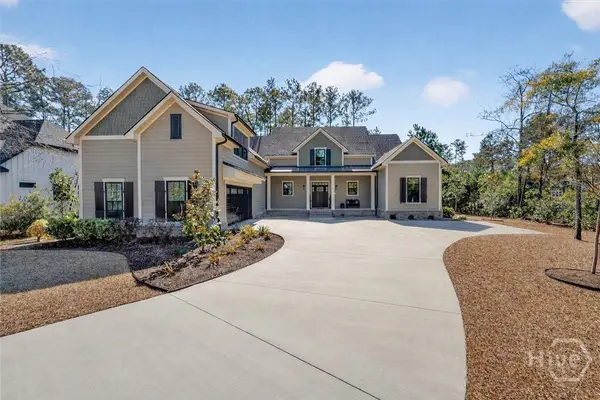 $975,000Active4 beds 3 baths3,300 sq. ft.
$975,000Active4 beds 3 baths3,300 sq. ft.78 Linkside Lake Drive, Richmond Hill, GA 31324
MLS# SA348600Listed by: KELLER WILLIAMS COASTAL AREA P - New
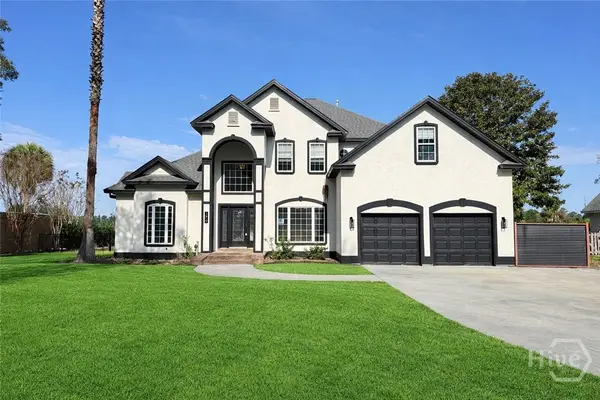 $677,500Active4 beds 3 baths2,519 sq. ft.
$677,500Active4 beds 3 baths2,519 sq. ft.170 Sayle Lane, Richmond Hill, GA 31324
MLS# SA348623Listed by: KELLER WILLIAMS COASTAL AREA P - New
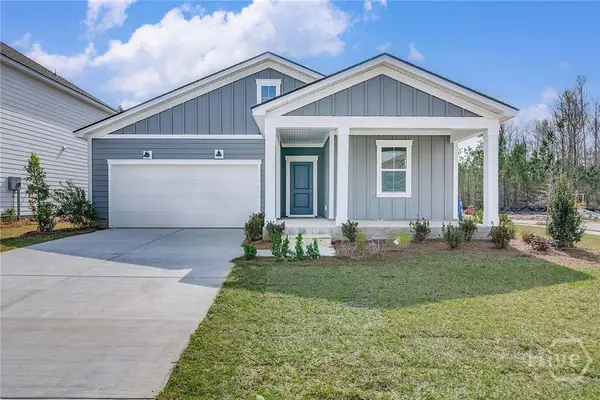 $394,615Active3 beds 3 baths1,510 sq. ft.
$394,615Active3 beds 3 baths1,510 sq. ft.345 Crosstown Avenue, Richmond Hill, GA 31324
MLS# SA348640Listed by: PULTE REALTY OF GEORGIA INC - Open Sun, 4 to 6pm
 $510,000Active4 beds 3 baths2,621 sq. ft.
$510,000Active4 beds 3 baths2,621 sq. ft.102 Egrets Way Lane, Richmond Hill, GA 31324
MLS# 164460Listed by: AMERICAN VETERAN PROPERTIES - New
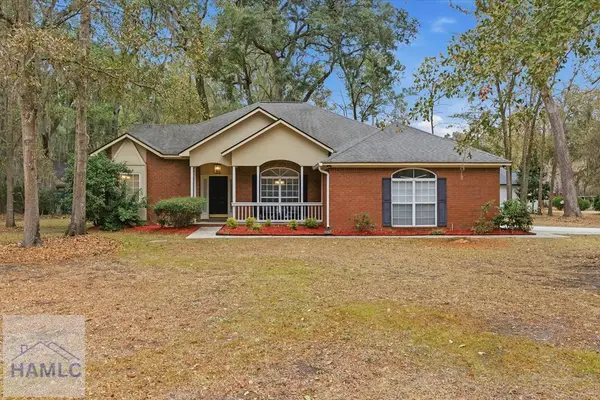 $429,900Active3 beds 2 baths1,894 sq. ft.
$429,900Active3 beds 2 baths1,894 sq. ft.195 Brittany Court, Richmond Hill, GA 31324
MLS# 166620Listed by: KELLER WILLIAMS REALTY COASTAL AREA PARTNERS

