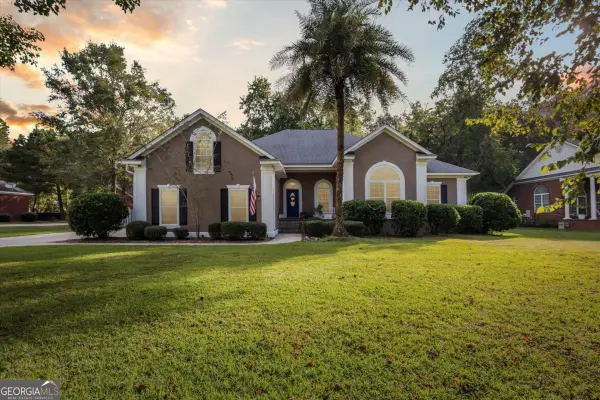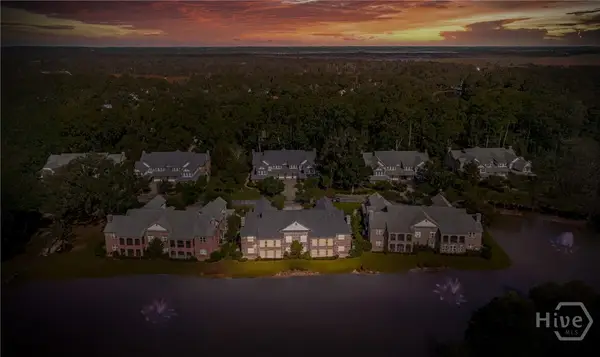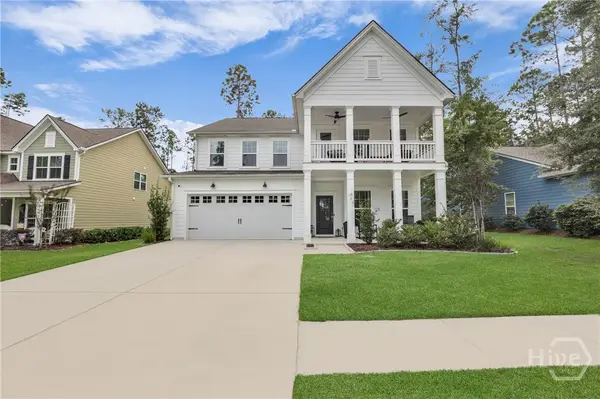250 James Dunham Parkway, Richmond Hill, GA 31324
Local realty services provided by:ERA Southeast Coastal Real Estate
250 James Dunham Parkway,Richmond Hill, GA 31324
$434,900
- 4 Beds
- 3 Baths
- 2,457 sq. ft.
- Single family
- Active
Upcoming open houses
- Sun, Oct 0512:00 pm - 02:00 pm
Listed by:jessica whittington
Office:coldwell banker southern coast
MLS#:SA335026
Source:GA_SABOR
Price summary
- Price:$434,900
- Price per sq. ft.:$177
- Monthly HOA dues:$100
About this home
OWNER SUITE ON MAIN! Minutes to NEW HIGH SCHOOL! Step into this captivating Dunham Marsh home where every detail whispers luxury. Imagine morning coffee on your private balcony, evenings by the cozy gas fireplace, and culinary adventures in your gourmet kitchen with granite countertops and spacious island. The main-floor owner≠s retreat features a spa-like bath with soaking tub your personal sanctuary after long days. Upstairs, discover a massive loft space perfect for family movie nights or quiet retreats, plus three generous bedrooms. Outside, your expansive backyard awaits summer gatherings, while the community pool offers refreshing escapes just steps away. With elegant hardwood floors, finished garage, and thoughtful upgrades throughout, this isn≠t just a house it≠s where your story begins! ONE YEAR HOME WARRANTY with acceptable offer! Schedule your viewing TODAY!
Contact an agent
Home facts
- Year built:2010
- Listing ID #:SA335026
- Added:73 day(s) ago
- Updated:October 04, 2025 at 07:35 PM
Rooms and interior
- Bedrooms:4
- Total bathrooms:3
- Full bathrooms:2
- Half bathrooms:1
- Living area:2,457 sq. ft.
Heating and cooling
- Cooling:Central Air, Electric
- Heating:Central, Electric
Structure and exterior
- Year built:2010
- Building area:2,457 sq. ft.
- Lot area:0.25 Acres
Utilities
- Water:Public
- Sewer:Public Sewer
Finances and disclosures
- Price:$434,900
- Price per sq. ft.:$177
New listings near 250 James Dunham Parkway
- New
 $716,000Active5 beds 3 baths3,364 sq. ft.
$716,000Active5 beds 3 baths3,364 sq. ft.39 Maxwell Court, Richmond Hill, GA 31324
MLS# 10618803Listed by: Next Move Real Estate - New
 $282,500Active3 beds 3 baths1,516 sq. ft.
$282,500Active3 beds 3 baths1,516 sq. ft.420 Cantle Drive, Richmond Hill, GA 31324
MLS# SA341100Listed by: DANIEL RAVENEL SIR - New
 $489,900Active3 beds 2 baths2,408 sq. ft.
$489,900Active3 beds 2 baths2,408 sq. ft.1102 River Oaks Drive, Richmond Hill, GA 31324
MLS# SA341087Listed by: REALTY ONE GROUP INCLUSION - New
 $450,000Active3 beds 4 baths2,091 sq. ft.
$450,000Active3 beds 4 baths2,091 sq. ft.79 Shearwater Lane, Richmond Hill, GA 31324
MLS# SA340938Listed by: BODAFORD REALTY LLC - New
 $314,900Active3 beds 2 baths1,314 sq. ft.
$314,900Active3 beds 2 baths1,314 sq. ft.10 Ross Way, Richmond Hill, GA 31324
MLS# SA341014Listed by: COLDWELL BANKER ACCESS REALTY - Open Sun, 1 to 4pmNew
 $515,000Active3 beds 3 baths1,732 sq. ft.
$515,000Active3 beds 3 baths1,732 sq. ft.1285 Belle Island Road, Richmond Hill, GA 31324
MLS# SA340965Listed by: RE/MAX ACCENT - New
 $684,900Active5 beds 4 baths3,152 sq. ft.
$684,900Active5 beds 4 baths3,152 sq. ft.126 Orleans Way, Richmond Hill, GA 31324
MLS# SA340976Listed by: EXP REALTY LLC - New
 $544,900Active4 beds 4 baths2,411 sq. ft.
$544,900Active4 beds 4 baths2,411 sq. ft.85 Serenity Drive, Richmond Hill, GA 31324
MLS# SA340446Listed by: EXP REALTY LLC - New
 $445,000Active3 beds 2 baths2,408 sq. ft.
$445,000Active3 beds 2 baths2,408 sq. ft.2502 River Oaks Drive, Richmond Hill, GA 31324
MLS# SA340594Listed by: REALTY ONE GROUP INCLUSION - New
 $410,000Active4 beds 2 baths1,940 sq. ft.
$410,000Active4 beds 2 baths1,940 sq. ft.385 Marshview Drive, Richmond Hill, GA 31324
MLS# SA340831Listed by: KELLER WILLIAMS COASTAL AREA P
