262 Spanish Moss Lane, Richmond Hill, GA 31324
Local realty services provided by:ERA Evergreen Real Estate Company
262 Spanish Moss Lane,Richmond Hill, GA 31324
$3,100,000
- 5 Beds
- 7 Baths
- 5,321 sq. ft.
- Single family
- Active
Listed by: the patterson group
Office: daniel ravenel sotheby's international realty
MLS#:502604
Source:SC_HHMLS
Price summary
- Price:$3,100,000
- Price per sq. ft.:$582.6
About this home
Tucked behind the gates of The Ford Field & River Club-just 20 minutes from Savannah-this 2.66-acre estate captures the essence of Lowcountry living with every modern luxury. Wake each morning to serene lake views that spill through walls of windows, filling the home with light. The main house is designed for effortless entertaining, with a gourmet kitchen, full scullery, and seamless flow to the outdoor living space-complete with kitchen, dining area, and fireplace overlooking the water. The primary wing offers a peaceful escape with a spa-inspired bath, heated floors, and private gym. A separate carriage house provides nearly 1,000 sq. ft. of guest quarters with its own kitchen, family room, and bedroom suite. Here, under the shade of the oaks and among the quiet beauty of The Ford, every detail invites you to slow down, savor the view, and truly feel at home.
Contact an agent
Home facts
- Year built:2004
- Listing ID #:502604
- Added:96 day(s) ago
- Updated:February 11, 2026 at 03:25 PM
Rooms and interior
- Bedrooms:5
- Total bathrooms:7
- Full bathrooms:5
- Half bathrooms:2
- Living area:5,321 sq. ft.
Heating and cooling
- Cooling:Central Air
- Heating:Electric
Structure and exterior
- Roof:Metal
- Year built:2004
- Building area:5,321 sq. ft.
- Lot area:2.66 Acres
Finances and disclosures
- Price:$3,100,000
- Price per sq. ft.:$582.6
New listings near 262 Spanish Moss Lane
- New
 $394,900Active3 beds 2 baths1,722 sq. ft.
$394,900Active3 beds 2 baths1,722 sq. ft.390 Catalina Cut, Richmond Hill, GA 31324
MLS# SA347208Listed by: KELLER WILLIAMS COASTAL AREA P - New
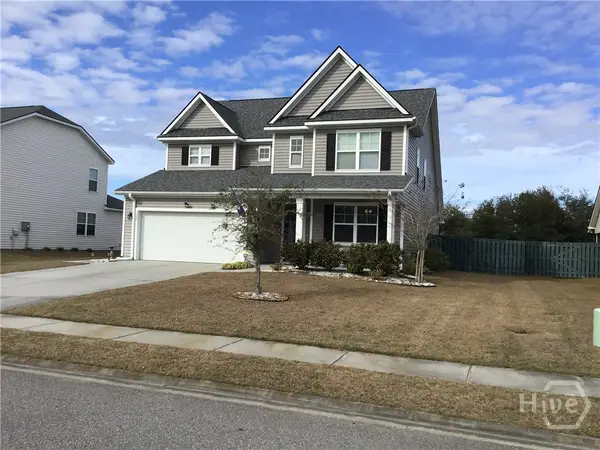 $474,900Active4 beds 4 baths2,691 sq. ft.
$474,900Active4 beds 4 baths2,691 sq. ft.122 Palmer Place, Richmond Hill, GA 31324
MLS# SA348763Listed by: JOHNNIE GANEM REALTY - New
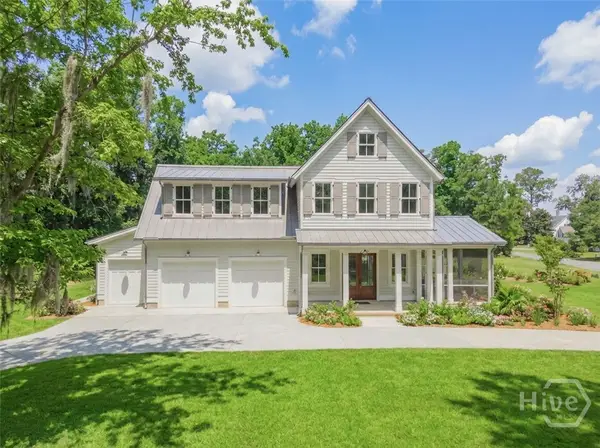 $1,699,000Active2 beds 2 baths1,741 sq. ft.
$1,699,000Active2 beds 2 baths1,741 sq. ft.213 Little Lulu Lane, Richmond Hill, GA 31324
MLS# SA348692Listed by: DANIEL RAVENEL SIR - New
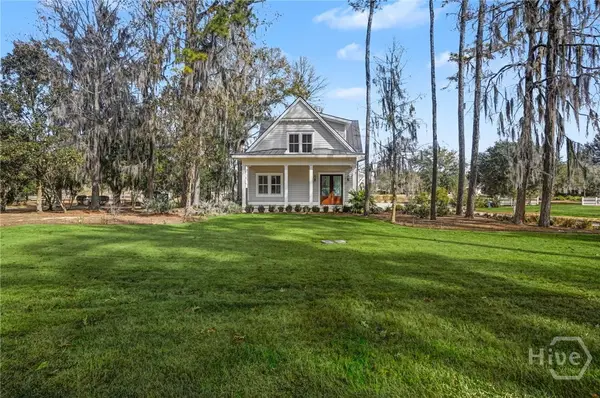 $1,399,000Active2 beds 2 baths1,492 sq. ft.
$1,399,000Active2 beds 2 baths1,492 sq. ft.576 Silk Hope Drive, Richmond Hill, GA 31324
MLS# SA348729Listed by: DANIEL RAVENEL SIR - New
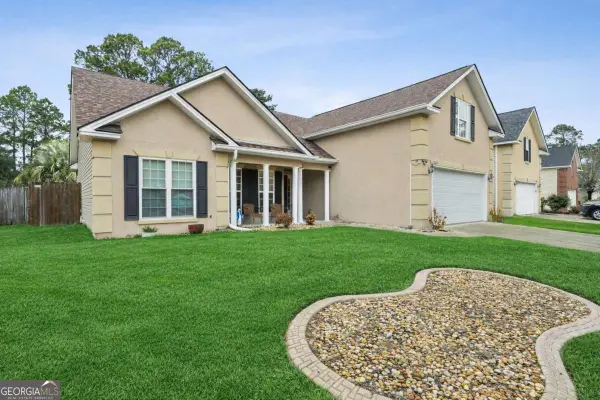 $375,000Active4 beds 2 baths2,081 sq. ft.
$375,000Active4 beds 2 baths2,081 sq. ft.865 Laurel Hill Circle, Richmond Hill, GA 31324
MLS# 10688459Listed by: eXp Realty - New
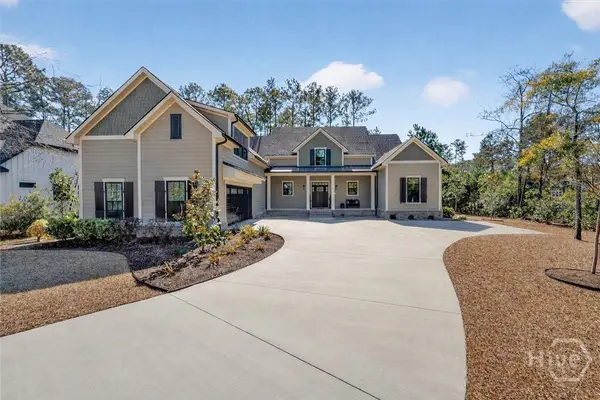 $975,000Active4 beds 3 baths3,300 sq. ft.
$975,000Active4 beds 3 baths3,300 sq. ft.78 Linkside Lake Drive, Richmond Hill, GA 31324
MLS# SA348600Listed by: KELLER WILLIAMS COASTAL AREA P - New
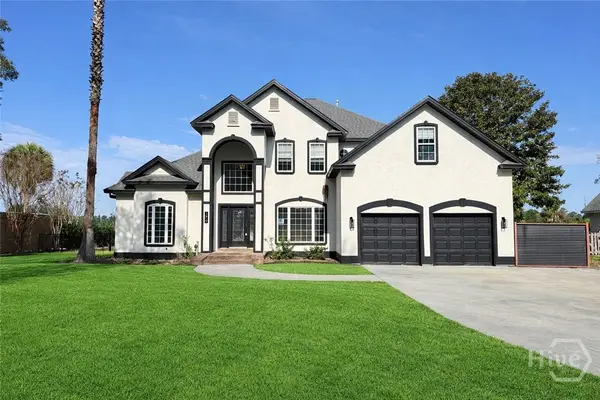 $677,500Active4 beds 3 baths2,519 sq. ft.
$677,500Active4 beds 3 baths2,519 sq. ft.170 Sayle Lane, Richmond Hill, GA 31324
MLS# SA348623Listed by: KELLER WILLIAMS COASTAL AREA P - New
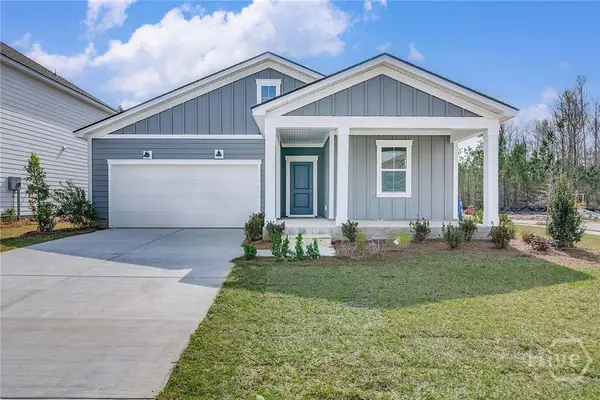 $394,615Active3 beds 3 baths1,510 sq. ft.
$394,615Active3 beds 3 baths1,510 sq. ft.345 Crosstown Avenue, Richmond Hill, GA 31324
MLS# SA348640Listed by: PULTE REALTY OF GEORGIA INC - Open Sun, 4 to 6pm
 $510,000Active4 beds 3 baths2,621 sq. ft.
$510,000Active4 beds 3 baths2,621 sq. ft.102 Egrets Way Lane, Richmond Hill, GA 31324
MLS# 164460Listed by: AMERICAN VETERAN PROPERTIES - New
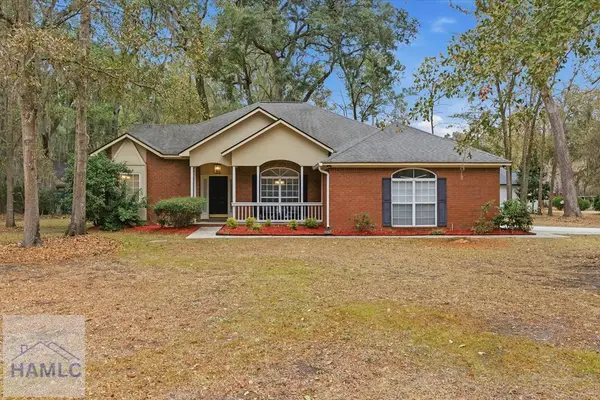 $429,900Active3 beds 2 baths1,894 sq. ft.
$429,900Active3 beds 2 baths1,894 sq. ft.195 Brittany Court, Richmond Hill, GA 31324
MLS# 166620Listed by: KELLER WILLIAMS REALTY COASTAL AREA PARTNERS

