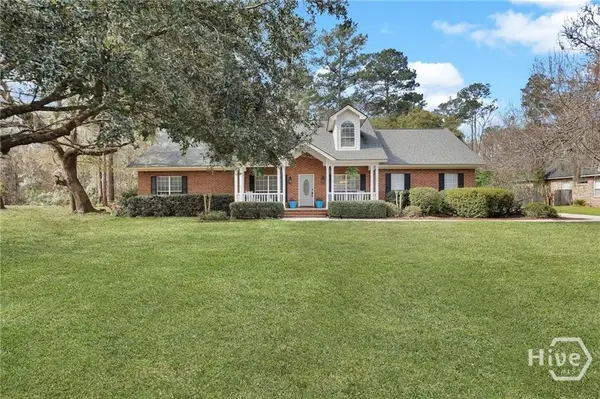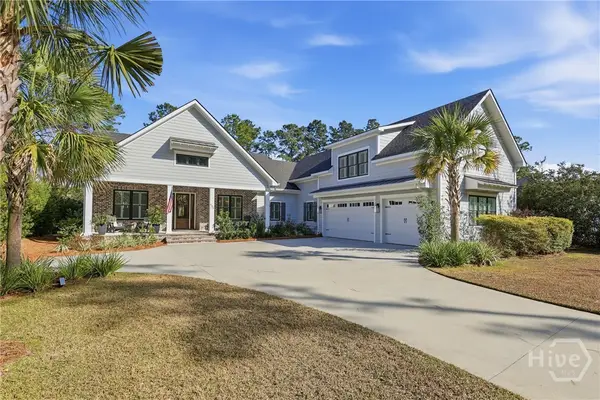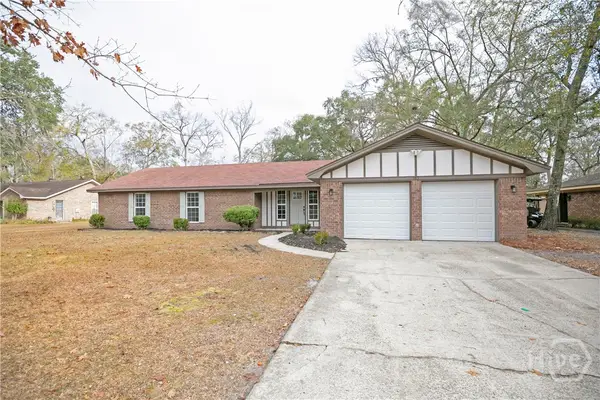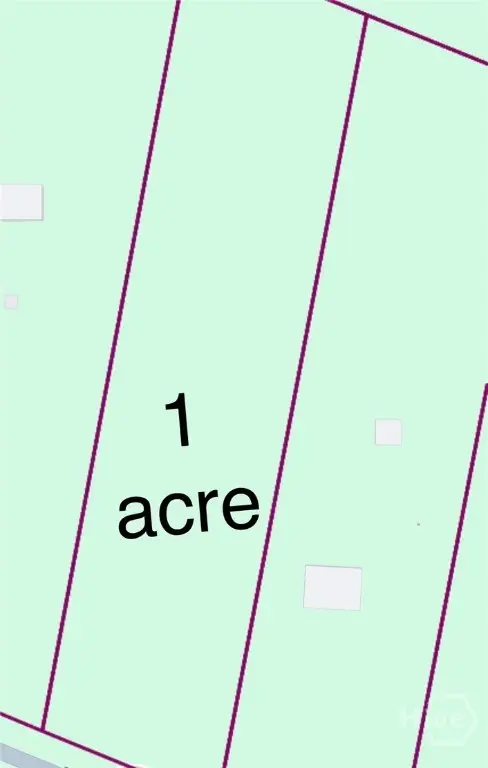268 Catherine View, Richmond Hill, GA 31324
Local realty services provided by:ERA Strother Real Estate
Listed by: whitney norwood
Office: maxrev, llc.
MLS#:SA331488
Source:NC_CCAR
Price summary
- Price:$899,900
- Price per sq. ft.:$236.19
About this home
Come and enjoy coastal living at its finest where community meets privacy. Located in the highly desirable neighborhood of Marsh Harbour this home is tucked into its own private oasis. This community offers a pool, as well as a community dock and boat hoist. Step into this stunning 4 bedroom, 3.5 bathroom home, where every room offers a view of the river. Designed for both daily comfort and elevated entertaining, the heart of the home is beautifully renovated kitchen (2020) with a large center island. The master suite is located on the main level, with the remaining 3 bedrooms upstairs. Enjoy flexible living with a spacious bonus space above the garage, perfect for a private guest suite, home gym, or home office. The open concept floor plan flows effortlessly with large windows inviting in natural light and showcasing the scenic views of both marsh and deep water.
This home has a NEW roof that was installed in October of 2024 with a transferrable warranty.
Contact an agent
Home facts
- Year built:2002
- Listing ID #:SA331488
- Added:85 day(s) ago
- Updated:January 11, 2026 at 09:03 AM
Rooms and interior
- Bedrooms:4
- Total bathrooms:4
- Full bathrooms:3
- Half bathrooms:1
- Living area:3,810 sq. ft.
Heating and cooling
- Cooling:Central Air
- Heating:Electric, Heating
Structure and exterior
- Year built:2002
- Building area:3,810 sq. ft.
- Lot area:0.91 Acres
Utilities
- Water:Shared Well
Finances and disclosures
- Price:$899,900
- Price per sq. ft.:$236.19
New listings near 268 Catherine View
- New
 $439,000Active3 beds 2 baths1,937 sq. ft.
$439,000Active3 beds 2 baths1,937 sq. ft.723 Oxford Drive, Richmond Hill, GA 31324
MLS# SA346526Listed by: NORTHGROUP REAL ESTATE, INC. - New
 $475,000Active4 beds 4 baths2,434 sq. ft.
$475,000Active4 beds 4 baths2,434 sq. ft.131 Brigham Drive, Richmond Hill, GA 31324
MLS# SA346487Listed by: KELLER WILLIAMS COASTAL AREA P - New
 $546,500Active4 beds 3 baths2,790 sq. ft.
$546,500Active4 beds 3 baths2,790 sq. ft.352 Harbour Lane, Richmond Hill, GA 31324
MLS# SA346436Listed by: LPT REALTY LLC - New
 $529,900Active4 beds 3 baths2,809 sq. ft.
$529,900Active4 beds 3 baths2,809 sq. ft.717 Sterling Road, Richmond Hill, GA 31324
MLS# SA344307Listed by: MCINTOSH REALTY TEAM LLC - New
 $435,000Active4 beds 2 baths1,891 sq. ft.
$435,000Active4 beds 2 baths1,891 sq. ft.564 Foxtail Drive, Richmond Hill, GA 31324
MLS# SA346382Listed by: REALTY ONE GROUP INCLUSION - New
 $299,900Active3 beds 2 baths1,692 sq. ft.
$299,900Active3 beds 2 baths1,692 sq. ft.207 Whippoorwill Lane E, Richmond Hill, GA 31324
MLS# 10667801Listed by: Realty One Group Inclusion - New
 $335,000Active3 beds 2 baths1,611 sq. ft.
$335,000Active3 beds 2 baths1,611 sq. ft.391 Shady Oak Circle, Richmond Hill, GA 31324
MLS# SA346144Listed by: KELLER WILLIAMS COASTAL AREA P - New
 $1,220,000Active4 beds 5 baths3,610 sq. ft.
$1,220,000Active4 beds 5 baths3,610 sq. ft.405 Waterways Parkway S, Richmond Hill, GA 31324
MLS# SA346017Listed by: WATERWAYS TOWNSHIP REALTY, LLC - New
 $409,900Active4 beds 2 baths1,879 sq. ft.
$409,900Active4 beds 2 baths1,879 sq. ft.183 Mackay Drive, Richmond Hill, GA 31324
MLS# SA346285Listed by: KELLER WILLIAMS COASTAL AREA P - New
 $225,000Active1 Acres
$225,000Active1 Acres0 Kilkenny Road, Richmond Hill, GA 31324
MLS# SA346137Listed by: COLDWELL BANKER ACCESS REALTY
