283 Split Branch Drive, Richmond Hill, GA 31324
Local realty services provided by:ERA Hirsch Real Estate Team
283 Split Branch Drive,Richmond Hill, GA 31324
$526,000
- 5 Beds
- 4 Baths
- - sq. ft.
- Single family
- Sold
Listed by: joyce jarrell
Office: century 21 action realty
MLS#:10635092
Source:METROMLS
Sorry, we are unable to map this address
Price summary
- Price:$526,000
- Monthly HOA dues:$62.5
About this home
MOVE IN READY - this home has been "gently" used for less than a year. Nothing hung on the walls, etc. The Victor Plan is the ONLY 5 bedroom 3 1/2 bath homes with a ground floor primary suite in this area. A huge bonus room upstairs would make a great home theatre or 6th bedroom. Home offers many upgrades such as quartz countertops throughout the home, oversized breakfast bar/island, upgraded cabinetry, stainless appliances, formal dining room with coffered ceiling, fully screened-in porch, upgraded vinyl plank flooring and so much more. Upstairs 4 large bedrooms, two full baths and a huge bonus area. Located near schools and sports activities in Richmond Hill.
Contact an agent
Home facts
- Year built:2024
- Listing ID #:10635092
- Updated:January 09, 2026 at 07:29 AM
Rooms and interior
- Bedrooms:5
- Total bathrooms:4
- Full bathrooms:3
- Half bathrooms:1
Heating and cooling
- Cooling:Heat Pump
- Heating:Heat Pump
Structure and exterior
- Roof:Composition
- Year built:2024
Schools
- High school:Richmond Hill
- Middle school:Richmond Hill
- Elementary school:McAllister
Utilities
- Water:Public
- Sewer:Public Sewer
Finances and disclosures
- Price:$526,000
New listings near 283 Split Branch Drive
- New
 $529,900Active4 beds 3 baths2,809 sq. ft.
$529,900Active4 beds 3 baths2,809 sq. ft.717 Sterling Road, Richmond Hill, GA 31324
MLS# SA344307Listed by: MCINTOSH REALTY TEAM LLC - New
 $435,000Active4 beds 2 baths1,891 sq. ft.
$435,000Active4 beds 2 baths1,891 sq. ft.564 Foxtail Drive, Richmond Hill, GA 31324
MLS# SA346382Listed by: REALTY ONE GROUP INCLUSION - New
 $299,900Active3 beds 2 baths1,692 sq. ft.
$299,900Active3 beds 2 baths1,692 sq. ft.207 Whippoorwill Lane E, Richmond Hill, GA 31324
MLS# 10667801Listed by: Realty One Group Inclusion - Open Sat, 1 to 3pmNew
 $335,000Active3 beds 2 baths1,611 sq. ft.
$335,000Active3 beds 2 baths1,611 sq. ft.391 Shady Oak Circle, Richmond Hill, GA 31324
MLS# SA346144Listed by: KELLER WILLIAMS COASTAL AREA P - New
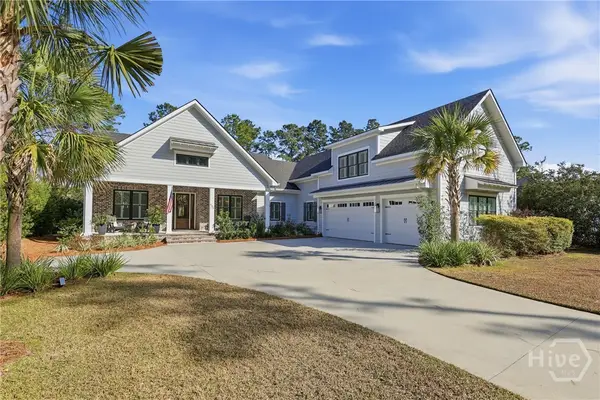 $1,220,000Active4 beds 5 baths3,610 sq. ft.
$1,220,000Active4 beds 5 baths3,610 sq. ft.405 Waterways Parkway S, Richmond Hill, GA 31324
MLS# SA346017Listed by: WATERWAYS TOWNSHIP REALTY, LLC - New
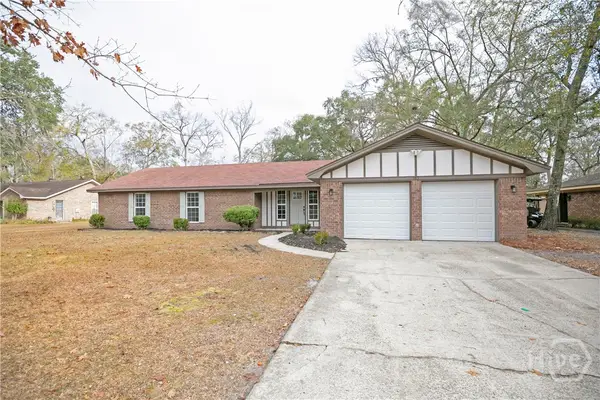 $409,900Active4 beds 2 baths1,879 sq. ft.
$409,900Active4 beds 2 baths1,879 sq. ft.183 Mackay Drive, Richmond Hill, GA 31324
MLS# SA346285Listed by: KELLER WILLIAMS COASTAL AREA P - New
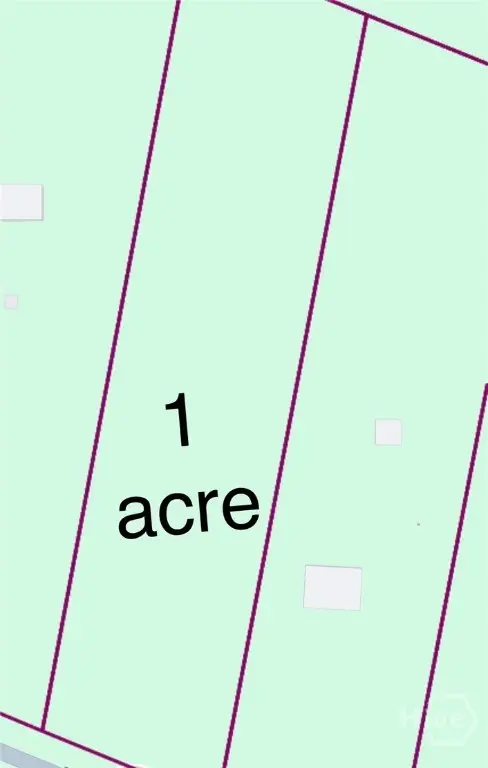 $225,000Active1 Acres
$225,000Active1 Acres0 Kilkenny Road, Richmond Hill, GA 31324
MLS# SA346137Listed by: COLDWELL BANKER ACCESS REALTY - New
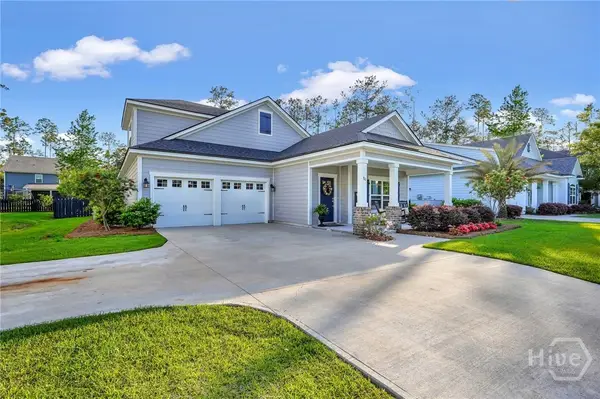 $569,000Active4 beds 3 baths2,210 sq. ft.
$569,000Active4 beds 3 baths2,210 sq. ft.80 Calhoun Lane, Richmond Hill, GA 31324
MLS# SA346053Listed by: WATERWAYS TOWNSHIP REALTY, LLC - New
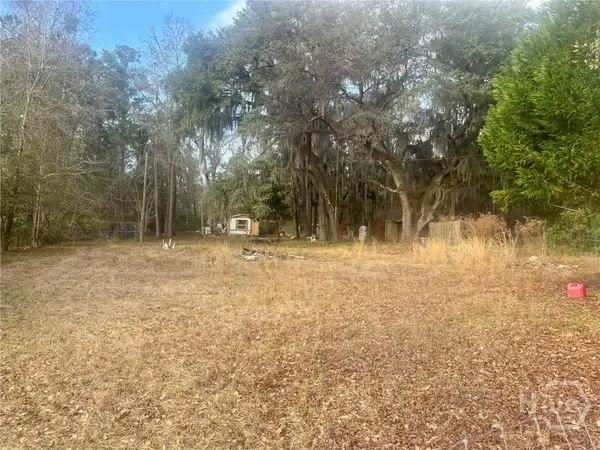 $135,000Active0.97 Acres
$135,000Active0.97 Acres317 Oak Level Road, Richmond Hill, GA 31324
MLS# SA346058Listed by: NEXT MOVE REAL ESTATE LLC - New
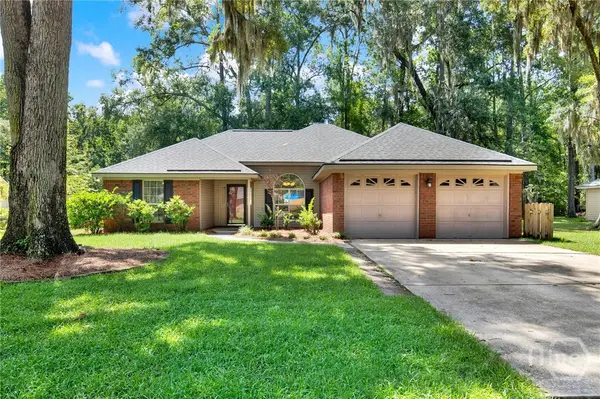 $356,000Active3 beds 2 baths1,790 sq. ft.
$356,000Active3 beds 2 baths1,790 sq. ft.716 Greenwich Drive, Richmond Hill, GA 31324
MLS# SA346063Listed by: RE/MAX ACCENT
