292 Vining Way, Richmond Hill, GA 31324
Local realty services provided by:ERA Strother Real Estate
292 Vining Way,Richmond Hill, GA 31324
$373,900
- 4 Beds
- 3 Baths
- 1,905 sq. ft.
- Single family
- Pending
Listed by: boomer lee palmer
Office: the home listing team llc.
MLS#:SA341642
Source:NC_CCAR
Price summary
- Price:$373,900
- Price per sq. ft.:$196.27
About this home
Welcome Home to 292 Vining Way! This charming two story home in Turtle Hill is perfectly situated in the heart of Richmond Hill just minutes from restaurants, grocery stores, and I95. Featuring 1,905 square feet of freshly painted living space, this four bedroom, two and a half bath home offers brand new carpet, a new refrigerator, and a new stove. The open floor plan includes a spacious living room with a ventless gas fireplace and mantle, and a kitchen with a center island, two pantry areas, and a bright breakfast space overlooking the screened in porch and fenced backyard. The primary suite on the main level features a walk in closet, dual vanities, and a newly tiled walk in shower. Upstairs are three additional bedrooms, each with walk in closets and a full bath. Enjoy extras like a separate laundry room with a sink, a one car carport, and a detached storage room. A perfect blend of comfort, function, and charm in a desirable Richmond Hill community.
Contact an agent
Home facts
- Year built:2005
- Listing ID #:SA341642
- Added:118 day(s) ago
- Updated:February 10, 2026 at 08:53 AM
Rooms and interior
- Bedrooms:4
- Total bathrooms:3
- Full bathrooms:2
- Half bathrooms:1
- Living area:1,905 sq. ft.
Heating and cooling
- Cooling:Central Air
- Heating:Electric, Heating
Structure and exterior
- Year built:2005
- Building area:1,905 sq. ft.
- Lot area:0.19 Acres
Finances and disclosures
- Price:$373,900
- Price per sq. ft.:$196.27
New listings near 292 Vining Way
- New
 $394,900Active3 beds 2 baths1,722 sq. ft.
$394,900Active3 beds 2 baths1,722 sq. ft.390 Catalina Cut, Richmond Hill, GA 31324
MLS# SA347208Listed by: KELLER WILLIAMS COASTAL AREA P - New
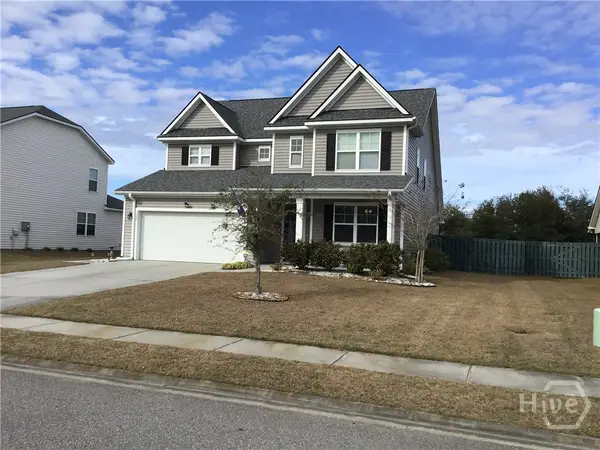 $474,900Active4 beds 4 baths2,691 sq. ft.
$474,900Active4 beds 4 baths2,691 sq. ft.122 Palmer Place, Richmond Hill, GA 31324
MLS# SA348763Listed by: JOHNNIE GANEM REALTY - New
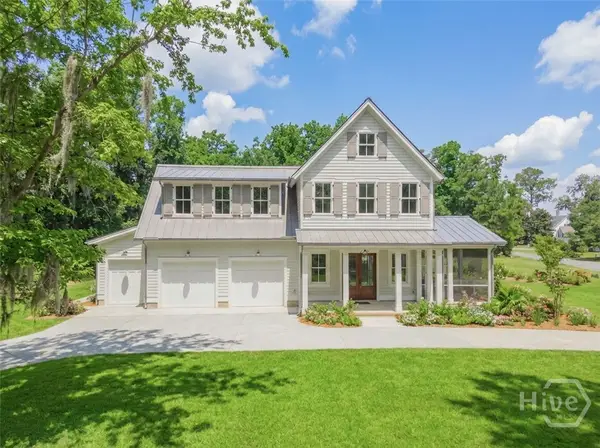 $1,699,000Active2 beds 2 baths1,741 sq. ft.
$1,699,000Active2 beds 2 baths1,741 sq. ft.213 Little Lulu Lane, Richmond Hill, GA 31324
MLS# SA348692Listed by: DANIEL RAVENEL SIR - New
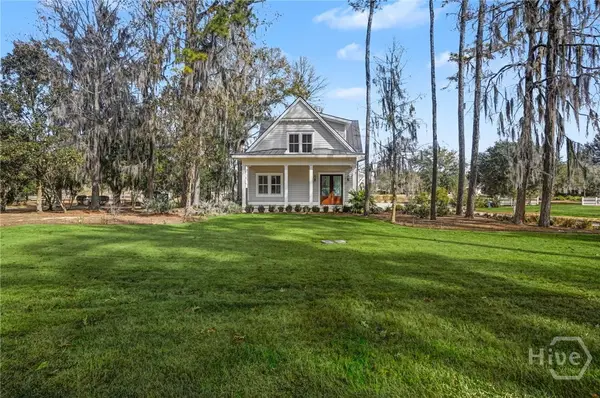 $1,399,000Active2 beds 2 baths1,492 sq. ft.
$1,399,000Active2 beds 2 baths1,492 sq. ft.576 Silk Hope Drive, Richmond Hill, GA 31324
MLS# SA348729Listed by: DANIEL RAVENEL SIR - New
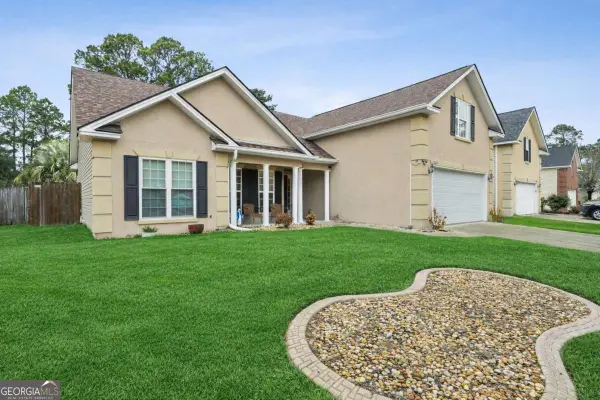 $375,000Active4 beds 2 baths2,081 sq. ft.
$375,000Active4 beds 2 baths2,081 sq. ft.865 Laurel Hill Circle, Richmond Hill, GA 31324
MLS# 10688459Listed by: eXp Realty - New
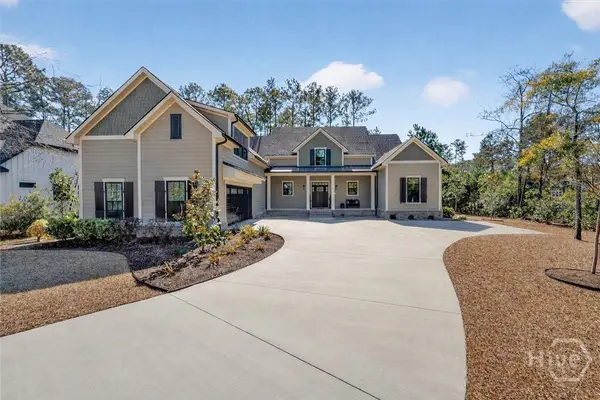 $975,000Active4 beds 3 baths3,300 sq. ft.
$975,000Active4 beds 3 baths3,300 sq. ft.78 Linkside Lake Drive, Richmond Hill, GA 31324
MLS# SA348600Listed by: KELLER WILLIAMS COASTAL AREA P - New
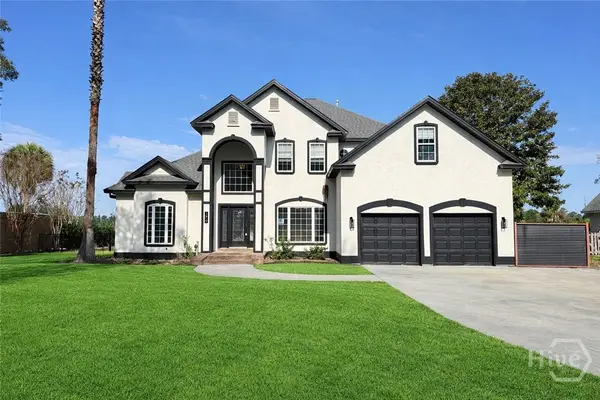 $677,500Active4 beds 3 baths2,519 sq. ft.
$677,500Active4 beds 3 baths2,519 sq. ft.170 Sayle Lane, Richmond Hill, GA 31324
MLS# SA348623Listed by: KELLER WILLIAMS COASTAL AREA P - New
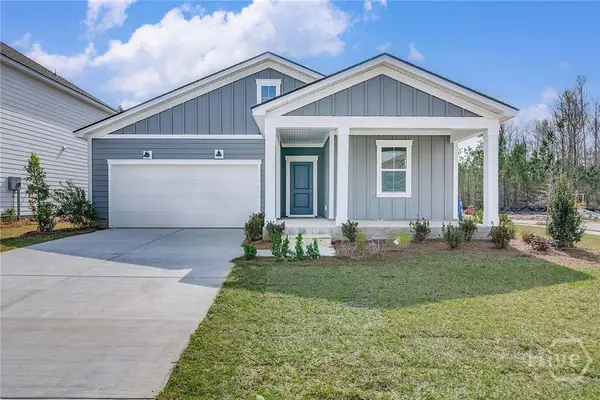 $394,615Active3 beds 3 baths1,510 sq. ft.
$394,615Active3 beds 3 baths1,510 sq. ft.345 Crosstown Avenue, Richmond Hill, GA 31324
MLS# SA348640Listed by: PULTE REALTY OF GEORGIA INC - Open Sun, 4 to 6pm
 $510,000Active4 beds 3 baths2,621 sq. ft.
$510,000Active4 beds 3 baths2,621 sq. ft.102 Egrets Way Lane, Richmond Hill, GA 31324
MLS# 164460Listed by: AMERICAN VETERAN PROPERTIES - New
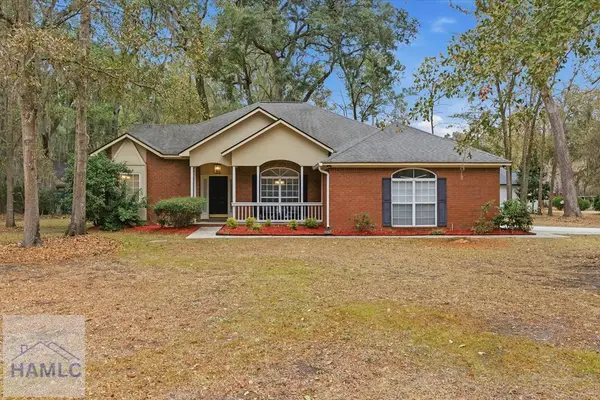 $429,900Active3 beds 2 baths1,894 sq. ft.
$429,900Active3 beds 2 baths1,894 sq. ft.195 Brittany Court, Richmond Hill, GA 31324
MLS# 166620Listed by: KELLER WILLIAMS REALTY COASTAL AREA PARTNERS

