347 River Bend Road, Richmond Hill, GA 31324
Local realty services provided by:ERA Strother Real Estate
347 River Bend Road,Richmond Hill, GA 31324
$440,000
- 6 Beds
- 3 Baths
- 2,434 sq. ft.
- Single family
- Active
Listed by: chris s. moncrief
Office: luxsree
MLS#:SA344027
Source:NC_CCAR
Price summary
- Price:$440,000
- Price per sq. ft.:$180.77
About this home
Welcome to The Cove – Richmond Hill’s hidden waterfront gem. This timeless brick beauty is meticulously reimagined and move-in ready with every major update completed: new roof, HVAC, water heater, energy-efficient windows, luxury vinyl plank flooring, fresh paint, lighting & plumbing fixtures, SS appliances and gorgeous new granite countertops with undermount sink. The main-level primary suite is a peaceful retreat. Expansive, sun-drenched living area boasts a fireplace, custom built-ins, and walls of natural light. Step out of the back door and you'll find a brand-new deck that's perfect for morning coffee while overlooking the tranquil lake. Oversized 2-car garage + separate storage room. Additionally, there is a private community boat ramp with access to Sterling Creek and the Ogeechee River where you can launch your kayak or boat. True turnkey coastal living in a quiet, established neighborhood. Seller is managing offers through Finaloffer. Please refer to the agent remarks for details.
Contact an agent
Home facts
- Year built:1984
- Listing ID #:SA344027
- Added:32 day(s) ago
- Updated:December 22, 2025 at 11:14 AM
Rooms and interior
- Bedrooms:6
- Total bathrooms:3
- Full bathrooms:3
- Living area:2,434 sq. ft.
Heating and cooling
- Cooling:Central Air
- Heating:Heating
Structure and exterior
- Year built:1984
- Building area:2,434 sq. ft.
- Lot area:0.51 Acres
Finances and disclosures
- Price:$440,000
- Price per sq. ft.:$180.77
New listings near 347 River Bend Road
- New
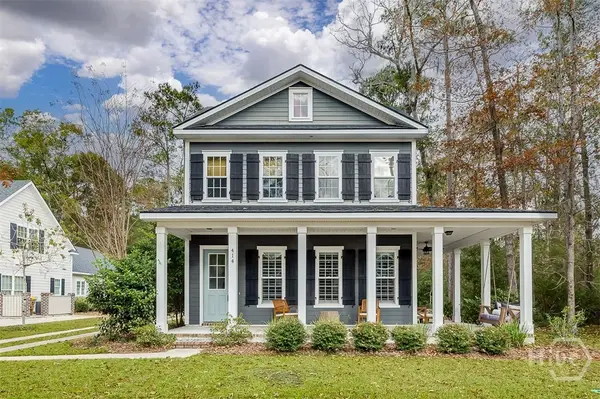 $590,000Active4 beds 3 baths2,183 sq. ft.
$590,000Active4 beds 3 baths2,183 sq. ft.414 Ridgewood Park Drive S, Richmond Hill, GA 31324
MLS# SA345473Listed by: SOUTHBRIDGE GREATER SAV REALTY 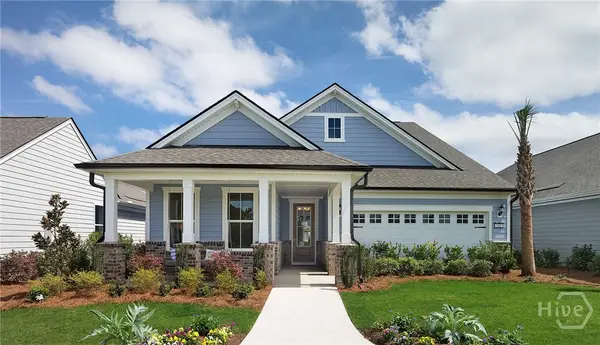 $548,990Pending3 beds 3 baths2,691 sq. ft.
$548,990Pending3 beds 3 baths2,691 sq. ft.221 Dendron Drive, Richmond Hill, GA 31324
MLS# SA345505Listed by: PULTE REALTY OF GEORGIA INC- New
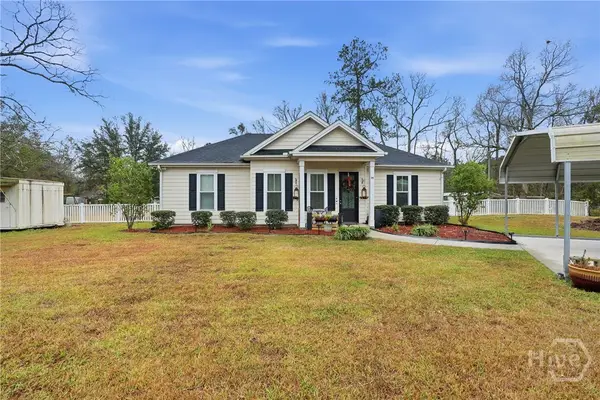 $324,900Active3 beds 2 baths1,211 sq. ft.
$324,900Active3 beds 2 baths1,211 sq. ft.30 Willa Road, Richmond Hill, GA 31324
MLS# SA345383Listed by: EXP REALTY LLC - New
 $415,000Active4 beds 3 baths1,976 sq. ft.
$415,000Active4 beds 3 baths1,976 sq. ft.110 Sunbury Drive, Richmond Hill, GA 31324
MLS# 10660126Listed by: Austin Hill Realty & Associates - New
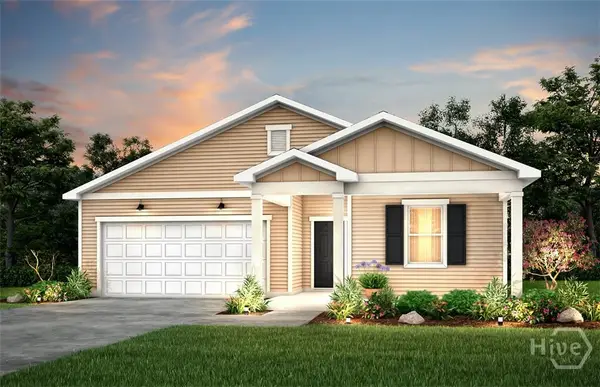 $404,715Active3 beds 2 baths1,510 sq. ft.
$404,715Active3 beds 2 baths1,510 sq. ft.368 Crosstown Avenue, Richmond Hill, GA 31324
MLS# SA345124Listed by: PULTE REALTY OF GEORGIA INC - New
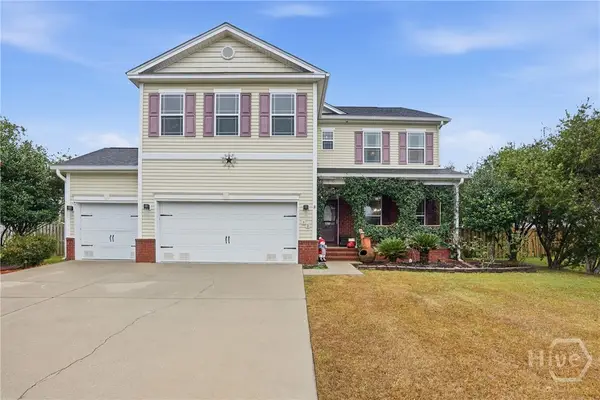 $450,000Active5 beds 3 baths3,368 sq. ft.
$450,000Active5 beds 3 baths3,368 sq. ft.32 Patton Lane, Richmond Hill, GA 31324
MLS# SA345443Listed by: KELLER WILLIAMS COASTAL AREA P - New
 $394,990Active5 beds 3 baths2,793 sq. ft.
$394,990Active5 beds 3 baths2,793 sq. ft.118 Cherry Glen Way, Euharlee, GA 30145
MLS# 7694087Listed by: HMS REAL ESTATE LLC - New
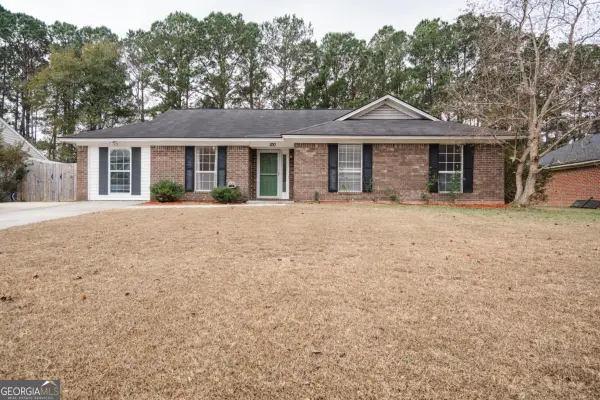 $325,000Active3 beds 2 baths1,596 sq. ft.
$325,000Active3 beds 2 baths1,596 sq. ft.100 Cutoff Way, Richmond Hill, GA 31324
MLS# 10659229Listed by: Next Move Real Estate - New
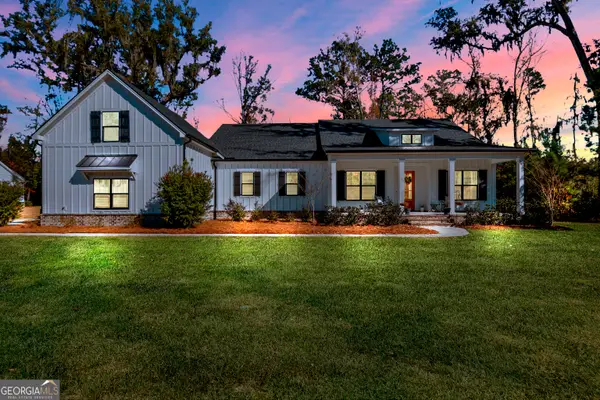 $779,900Active5 beds 3 baths3,100 sq. ft.
$779,900Active5 beds 3 baths3,100 sq. ft.156 Grey Ghost Court, Richmond Hill, GA 31324
MLS# 10659148Listed by: eXp Realty - New
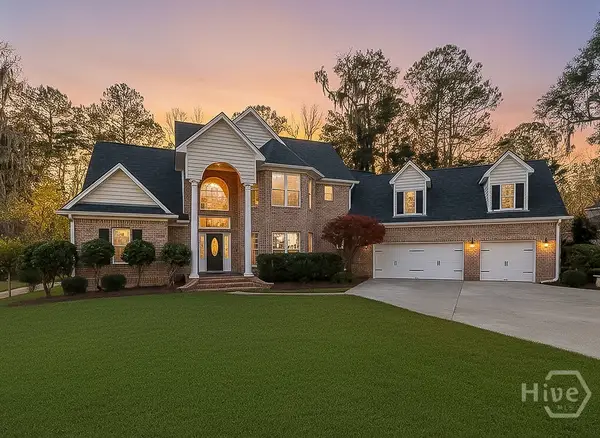 $749,900Active5 beds 4 baths3,360 sq. ft.
$749,900Active5 beds 4 baths3,360 sq. ft.294 Kingston Circle, Richmond Hill, GA 31324
MLS# SA345328Listed by: NEXT MOVE REAL ESTATE LLC
