360 Beauly Drive, Richmond Hill, GA 31324
Local realty services provided by:ERA Strother Real Estate
Listed by: rebecca s. wayman
Office: realty one group inclusion
MLS#:SA340584
Source:NC_CCAR
Price summary
- Price:$674,900
- Price per sq. ft.:$221.42
About this home
Welcome to 360 Beauly Drive! This beautifully updated custom home is truly move-in ready and designed to impress. Step inside to find fresh paint, new flooring throughout (no carpet!), and professionally decorated spaces that flow seamlessly. The large, light-filled kitchen with an oversized island and huge butler’s pantry opens to the great room, perfect for everyday living and entertaining. A formal living and dining room add elegance and flexibility. Upstairs, you’ll find four spacious bedrooms—including two primary suites—offering comfort and privacy for family and guests. A stylish half bath on the main floor adds convenience. Outside, enjoy a large yard overlooking a peaceful lagoon—ideal for morning coffee or evening relaxation. This home blends thoughtful updates with timeless design, ready for its next chapter! Located in South Buckhead Neighborhood with fantastic amenities such as a community pool, pickleball, tennis, and basket ball courts, a baseball field and playground.
Contact an agent
Home facts
- Year built:2007
- Listing ID #:SA340584
- Added:84 day(s) ago
- Updated:January 09, 2026 at 11:10 AM
Rooms and interior
- Bedrooms:4
- Total bathrooms:3
- Full bathrooms:2
- Half bathrooms:1
- Living area:3,048 sq. ft.
Heating and cooling
- Cooling:Central Air, Heat Pump
- Heating:Electric, Heat Pump, Heating
Structure and exterior
- Year built:2007
- Building area:3,048 sq. ft.
- Lot area:0.54 Acres
Schools
- High school:RHHS
- Middle school:RHMS
- Elementary school:McAllister Elementary
Utilities
- Water:Shared Well
Finances and disclosures
- Price:$674,900
- Price per sq. ft.:$221.42
New listings near 360 Beauly Drive
- New
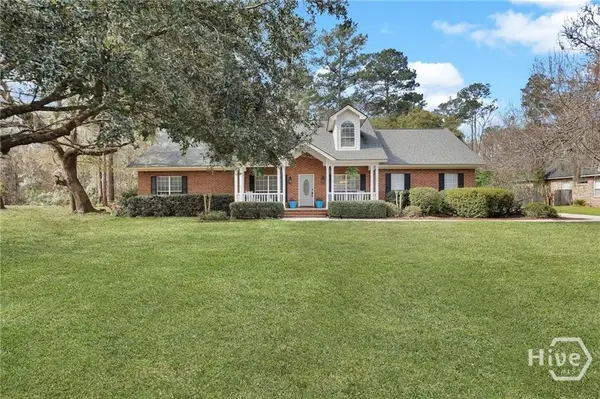 $546,500Active4 beds 3 baths2,790 sq. ft.
$546,500Active4 beds 3 baths2,790 sq. ft.352 Harbour Lane, Richmond Hill, GA 31324
MLS# SA346436Listed by: LPT REALTY LLC - New
 $529,900Active4 beds 3 baths2,809 sq. ft.
$529,900Active4 beds 3 baths2,809 sq. ft.717 Sterling Road, Richmond Hill, GA 31324
MLS# SA344307Listed by: MCINTOSH REALTY TEAM LLC - New
 $435,000Active4 beds 2 baths1,891 sq. ft.
$435,000Active4 beds 2 baths1,891 sq. ft.564 Foxtail Drive, Richmond Hill, GA 31324
MLS# SA346382Listed by: REALTY ONE GROUP INCLUSION - New
 $299,900Active3 beds 2 baths1,692 sq. ft.
$299,900Active3 beds 2 baths1,692 sq. ft.207 Whippoorwill Lane E, Richmond Hill, GA 31324
MLS# 10667801Listed by: Realty One Group Inclusion - Open Sat, 1 to 3pmNew
 $335,000Active3 beds 2 baths1,611 sq. ft.
$335,000Active3 beds 2 baths1,611 sq. ft.391 Shady Oak Circle, Richmond Hill, GA 31324
MLS# SA346144Listed by: KELLER WILLIAMS COASTAL AREA P - New
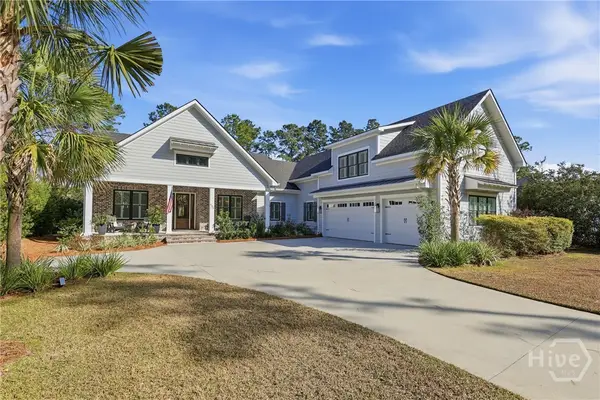 $1,220,000Active4 beds 5 baths3,610 sq. ft.
$1,220,000Active4 beds 5 baths3,610 sq. ft.405 Waterways Parkway S, Richmond Hill, GA 31324
MLS# SA346017Listed by: WATERWAYS TOWNSHIP REALTY, LLC - New
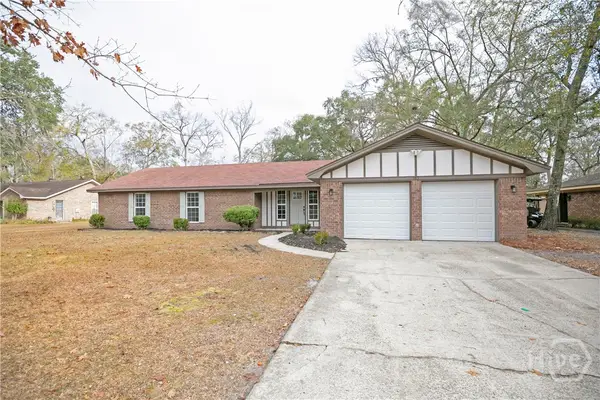 $409,900Active4 beds 2 baths1,879 sq. ft.
$409,900Active4 beds 2 baths1,879 sq. ft.183 Mackay Drive, Richmond Hill, GA 31324
MLS# SA346285Listed by: KELLER WILLIAMS COASTAL AREA P - New
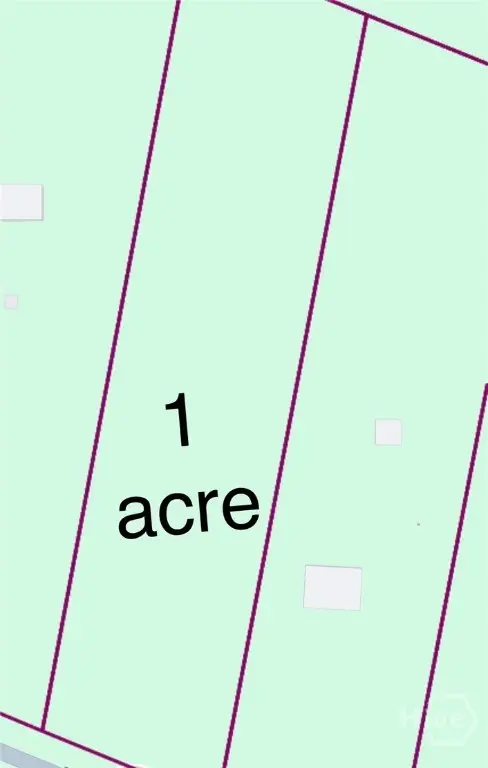 $225,000Active1 Acres
$225,000Active1 Acres0 Kilkenny Road, Richmond Hill, GA 31324
MLS# SA346137Listed by: COLDWELL BANKER ACCESS REALTY - New
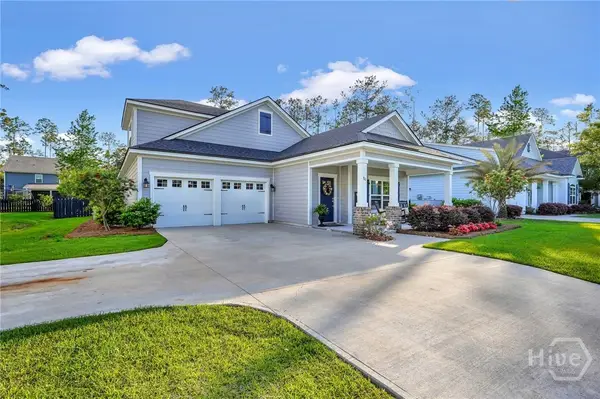 $569,000Active4 beds 3 baths2,210 sq. ft.
$569,000Active4 beds 3 baths2,210 sq. ft.80 Calhoun Lane, Richmond Hill, GA 31324
MLS# SA346053Listed by: WATERWAYS TOWNSHIP REALTY, LLC - New
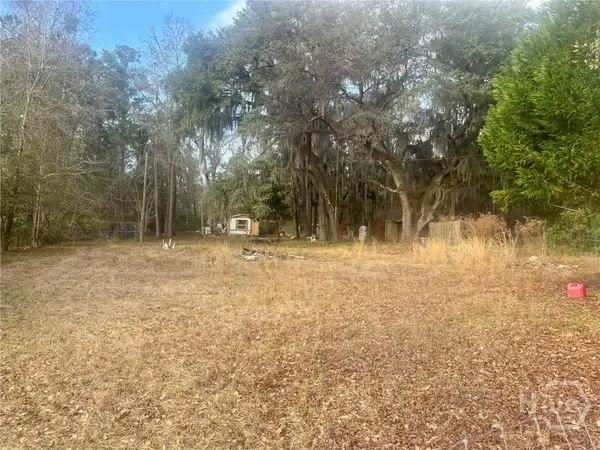 $135,000Active0.97 Acres
$135,000Active0.97 Acres317 Oak Level Road, Richmond Hill, GA 31324
MLS# SA346058Listed by: NEXT MOVE REAL ESTATE LLC
