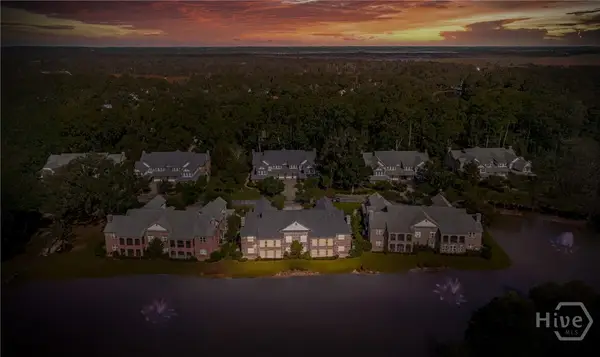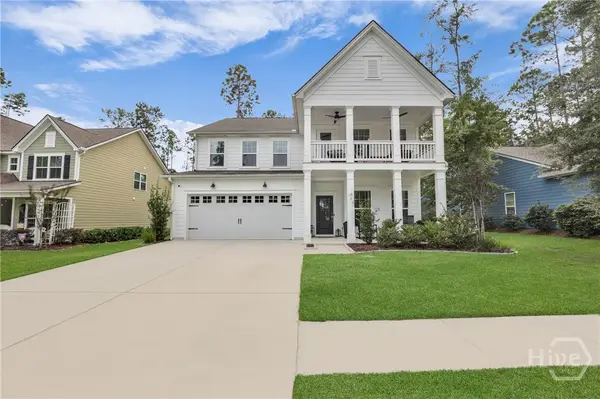380 Cherry Hill Drive, Richmond Hill, GA 31324
Local realty services provided by:ERA Evergreen Real Estate Company
Listed by:kacey howard
Office:seabolt real estate
MLS#:321857
Source:GA_SABOR
Price summary
- Price:$2,095,000
- Price per sq. ft.:$564.69
- Monthly HOA dues:$3,702.5
About this home
Discover the epitome of Low Country charm in this quintessential Ford Field and River Club residence, offering serene views of Lake Dye from its welcoming covered front porch. This open-concept home is designed for seamless living, with expansive views of Lake Sterling gracing the main living areas. The gourmet kitchen, equipped with high-end appliances and a breakfast bar, overlooks a cozy living room featuring a fireplace and built-in shelving. Beyond the kitchen, the dining room is enveloped in natural light, framed by three walls of windows. The main house boasts 3 ensuite bedrooms, with the primary suite offering a retreat with dual sinks, a separate shower, and a soaking tub. Enjoy outdoor living on the spacious screened-in back porch. Adding to the charm, two adjacent guest cottages provide additional bed and bath accommodations. Residents can indulge in the Ford Field and River Club's exclusive private community amenities, enhancing a lifestyle of comfort and elegance.
Contact an agent
Home facts
- Year built:1999
- Listing ID #:321857
- Added:331 day(s) ago
- Updated:October 04, 2025 at 02:28 PM
Rooms and interior
- Bedrooms:5
- Total bathrooms:6
- Full bathrooms:5
- Half bathrooms:1
- Living area:3,710 sq. ft.
Heating and cooling
- Cooling:Central Air, Electric
- Heating:Central, Electric
Structure and exterior
- Year built:1999
- Building area:3,710 sq. ft.
- Lot area:2.43 Acres
Utilities
- Water:Public
- Sewer:Public Sewer
Finances and disclosures
- Price:$2,095,000
- Price per sq. ft.:$564.69
New listings near 380 Cherry Hill Drive
- New
 $282,500Active3 beds 3 baths1,516 sq. ft.
$282,500Active3 beds 3 baths1,516 sq. ft.420 Cantle Drive, Richmond Hill, GA 31324
MLS# SA341100Listed by: DANIEL RAVENEL SIR - New
 $489,900Active3 beds 2 baths2,408 sq. ft.
$489,900Active3 beds 2 baths2,408 sq. ft.1102 River Oaks Drive, Richmond Hill, GA 31324
MLS# SA341087Listed by: REALTY ONE GROUP INCLUSION - New
 $450,000Active3 beds 4 baths2,091 sq. ft.
$450,000Active3 beds 4 baths2,091 sq. ft.79 Shearwater Lane, Richmond Hill, GA 31324
MLS# SA340938Listed by: BODAFORD REALTY LLC - New
 $314,900Active3 beds 2 baths1,314 sq. ft.
$314,900Active3 beds 2 baths1,314 sq. ft.10 Ross Way, Richmond Hill, GA 31324
MLS# SA341014Listed by: COLDWELL BANKER ACCESS REALTY - New
 $515,000Active3 beds 3 baths1,732 sq. ft.
$515,000Active3 beds 3 baths1,732 sq. ft.1285 Belle Island Road, Richmond Hill, GA 31324
MLS# SA340965Listed by: RE/MAX ACCENT - New
 $684,900Active5 beds 4 baths3,152 sq. ft.
$684,900Active5 beds 4 baths3,152 sq. ft.126 Orleans Way, Richmond Hill, GA 31324
MLS# SA340976Listed by: EXP REALTY LLC - New
 $544,900Active4 beds 4 baths2,411 sq. ft.
$544,900Active4 beds 4 baths2,411 sq. ft.85 Serenity Drive, Richmond Hill, GA 31324
MLS# SA340446Listed by: EXP REALTY LLC - New
 $445,000Active3 beds 2 baths2,408 sq. ft.
$445,000Active3 beds 2 baths2,408 sq. ft.2502 River Oaks Drive, Richmond Hill, GA 31324
MLS# SA340594Listed by: REALTY ONE GROUP INCLUSION - New
 $410,000Active4 beds 2 baths1,940 sq. ft.
$410,000Active4 beds 2 baths1,940 sq. ft.385 Marshview Drive, Richmond Hill, GA 31324
MLS# SA340831Listed by: KELLER WILLIAMS COASTAL AREA P - New
 $729,900Active5 beds 4 baths3,521 sq. ft.
$729,900Active5 beds 4 baths3,521 sq. ft.25 Long Creek Lane, Richmond Hill, GA 31324
MLS# SA340794Listed by: KELLER WILLIAMS COASTAL AREA P
