437 Bear River Drive, Richmond Hill, GA 31324
Local realty services provided by:ERA Strother Real Estate
Listed by: catherine b. gregory, christa g. pittman
Office: re/max accent
MLS#:SA337162
Source:NC_CCAR
Price summary
- Price:$1,150,000
- Price per sq. ft.:$332.47
About this home
Coastal living at its best in this custom built southern mansion in Waterway's Marina Village. The large back porch & heated pool overlook the marina's deep water lagoon & colorful sunsets .... and the lower & upper front porches have eastern sunrise views from across the street of Georgia's scenic salt marshes & waterways. High ceilings, elegant front foyer with black & white tile, formal dining room with coffered ceiling, open great room with fireplace & soaring ceilings, classic moldings, beautiful wood & tile floors, designer light fixtures, upgraded kitchen stainless appliances & professional gas stove plus a custom built island, butler's pantry w/wet bar, powder room, three (3) fireplaces, open wood staircase leading to upper foyer & front porches. Five bedrooms & 4.5 Baths. Main level features a large master suite with fireplace plus a fabulous walk-in shower & soaking tub ... a additional guest suite w/bath is also on the main level ... plus on the upper level there are three (3) additional guest bedrooms with two full baths. Granite countertops plus tile kitchen & bath surrounds. Lots of storage & walk-in closets. Lush landscaping w/sprinkler system. Fenced yard. Three (3) car garage with additional golf cart entry. A short walk or boat ride from this Bear River lagoon home to the Marina Village which features the Waterway's Marina with access to the intracoastal waterway, the Fitness Center, the Pool complex, the Market & the Cafe. Great kayaking or fishing from the lagoons designed by Bill Dance Signature Fishing. Easy access to historic Savannah, the municipal airport, coastal beaches, the new Hyundai Metaplant & the new St. Joseph's Medical Facility located in Richmond Hill. Great schools in RH plus the new 2025 state of the art high school with a performing arts theater & multi-sports complex. Home is in mint condition. Home is in FEMA's Flood Zone X which does NOT require Flood Insurance. Enjoy Coastal Living at its best!
Contact an agent
Home facts
- Year built:2022
- Listing ID #:SA337162
- Added:92 day(s) ago
- Updated:January 17, 2026 at 11:18 AM
Rooms and interior
- Bedrooms:5
- Total bathrooms:5
- Full bathrooms:4
- Half bathrooms:1
- Living area:3,459 sq. ft.
Heating and cooling
- Cooling:Central Air, Heat Pump
- Heating:Electric, Heat Pump, Heating
Structure and exterior
- Year built:2022
- Building area:3,459 sq. ft.
- Lot area:0.38 Acres
Schools
- High school:Richmond Hill HIgh
- Middle school:Richmond Hill Middle
- Elementary school:McAllister Elementary
Finances and disclosures
- Price:$1,150,000
- Price per sq. ft.:$332.47
New listings near 437 Bear River Drive
- New
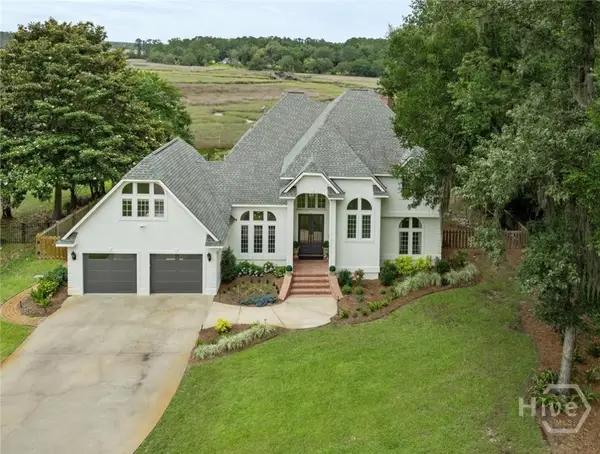 $879,000Active4 beds 3 baths3,470 sq. ft.
$879,000Active4 beds 3 baths3,470 sq. ft.154 Sayle Lane, Richmond Hill, GA 31324
MLS# SA347098Listed by: RE/MAX ACCENT - New
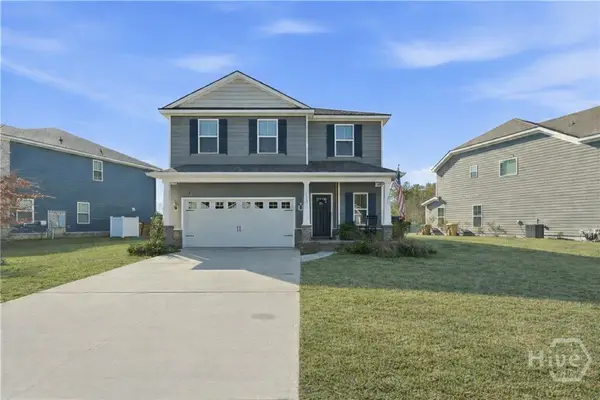 $495,900Active4 beds 3 baths2,414 sq. ft.
$495,900Active4 beds 3 baths2,414 sq. ft.132 Wexford Drive, Richmond Hill, GA 31324
MLS# SA346850Listed by: EXP REALTY LLC - New
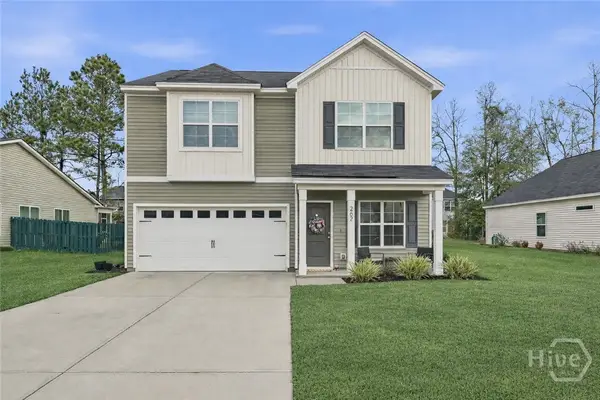 $359,000Active4 beds 3 baths1,853 sq. ft.
$359,000Active4 beds 3 baths1,853 sq. ft.262 Wellstone Way, Richmond Hill, GA 31324
MLS# SA346928Listed by: EXP REALTY LLC - New
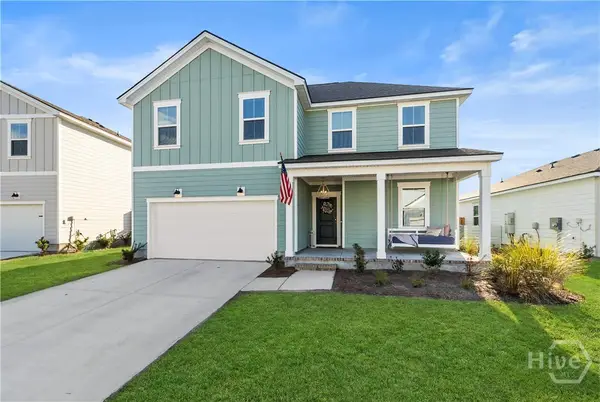 $437,000Active5 beds 3 baths2,495 sq. ft.
$437,000Active5 beds 3 baths2,495 sq. ft.134 Crosstown, Richmond Hill, GA 31324
MLS# SA347025Listed by: KELLER WILLIAMS COASTAL AREA P - New
 $300,000Active3 beds 2 baths1,245 sq. ft.
$300,000Active3 beds 2 baths1,245 sq. ft.900 Osprey Drive, Richmond Hill, GA 31324
MLS# SA347033Listed by: KELLER WILLIAMS COASTAL AREA P - New
 $484,840Active4 beds 4 baths2,394 sq. ft.
$484,840Active4 beds 4 baths2,394 sq. ft.462 Monterey Loop, Richmond Hill, GA 31324
MLS# SA347045Listed by: PULTE REALTY OF GEORGIA INC - New
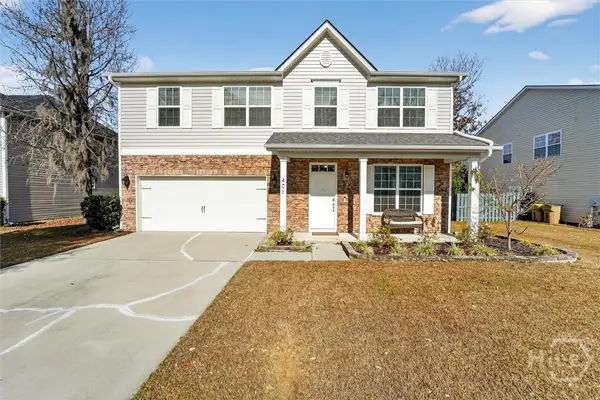 $459,000Active4 beds 3 baths2,864 sq. ft.
$459,000Active4 beds 3 baths2,864 sq. ft.40 Glen, Richmond Hill, GA 31324
MLS# SA346610Listed by: WEICHERT, REALTORS - RE PROFES - New
 $590,000Active5 beds 4 baths3,398 sq. ft.
$590,000Active5 beds 4 baths3,398 sq. ft.107 Foxtail Drive, Richmond Hill, GA 31324
MLS# SA347003Listed by: SOUTHBRIDGE GREATER SAV REALTY - New
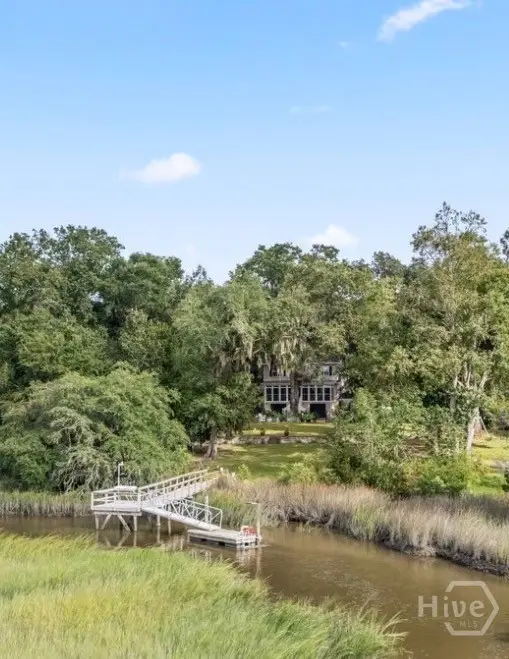 $785,000Active3 beds 3 baths2,065 sq. ft.
$785,000Active3 beds 3 baths2,065 sq. ft.22532 Hwy 144, Richmond Hill, GA 31324
MLS# SA347001Listed by: SALT MARSH REALTY LLC - New
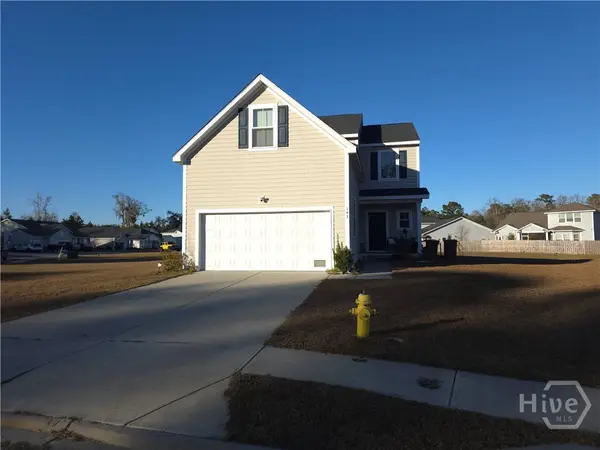 $499,000Active4 beds 3 baths2,040 sq. ft.
$499,000Active4 beds 3 baths2,040 sq. ft.143 Nettleton Lane, Richmond Hill, GA 31324
MLS# SA347000Listed by: THE VIRTUAL REALTY GROUP INC
