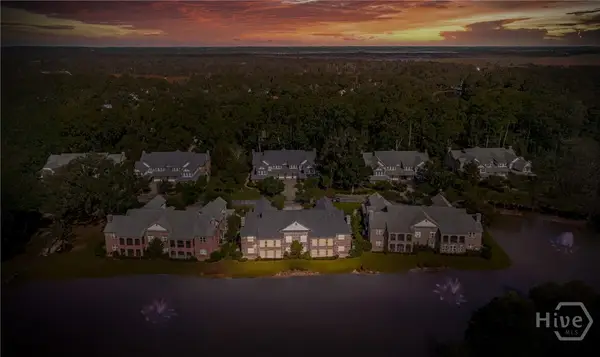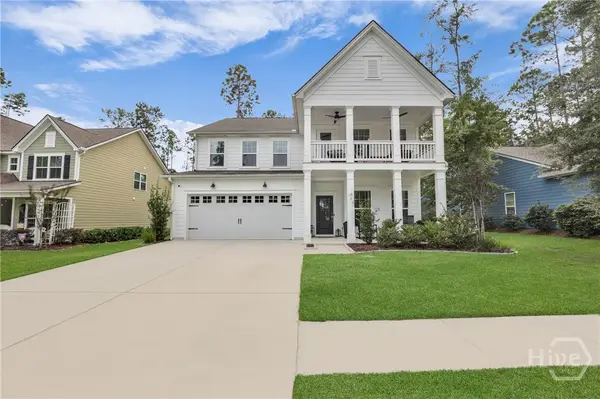439 Laurenburg Drive, Richmond Hill, GA 31324
Local realty services provided by:ERA Southeast Coastal Real Estate
Listed by:chandie w. hupman
Office:keller williams coastal area p
MLS#:SA337029
Source:GA_SABOR
Price summary
- Price:$417,000
- Price per sq. ft.:$216.62
- Monthly HOA dues:$79.17
About this home
Step into this stunning home nestled on a spacious 0.88-acre private lot. Inside, the large family room with a cozy gas fireplace welcomes you in, while the formal dining room offers flexibility as a home office or lounge. The updated eat-in kitchen features granite countertops, a walk-in pantry, and stylish wood-look tile. Downstairs, you'll find a half bath, laundry room, and the luxurious primary suite with a walk-in closet and spa-like bath—complete with a soaking tub, glass shower, and double vanity. Upstairs boasts two generously sized bedrooms with double closets, an updated full bath, and a versatile bonus room or 4th bedroom. Unwind on the spacious screened porch overlooking the serene, wooded backyard. Extras include two walk-in attics, side-entry 2-car garage, and access to community amenities—pool, tennis courts, playground, and scenic walking paths. A perfect blend of privacy, comfort, and convenience!
Contact an agent
Home facts
- Year built:2000
- Listing ID #:SA337029
- Added:44 day(s) ago
- Updated:October 04, 2025 at 02:28 PM
Rooms and interior
- Bedrooms:3
- Total bathrooms:3
- Full bathrooms:2
- Half bathrooms:1
- Living area:1,925 sq. ft.
Heating and cooling
- Cooling:Central Air, Electric, Heat Pump
- Heating:Electric, Heat Pump
Structure and exterior
- Roof:Asphalt
- Year built:2000
- Building area:1,925 sq. ft.
- Lot area:0.88 Acres
Utilities
- Water:Public
- Sewer:Septic Tank
Finances and disclosures
- Price:$417,000
- Price per sq. ft.:$216.62
- Tax amount:$3,795 (2024)
New listings near 439 Laurenburg Drive
- New
 $282,500Active3 beds 3 baths1,516 sq. ft.
$282,500Active3 beds 3 baths1,516 sq. ft.420 Cantle Drive, Richmond Hill, GA 31324
MLS# SA341100Listed by: DANIEL RAVENEL SIR - New
 $489,900Active3 beds 2 baths2,408 sq. ft.
$489,900Active3 beds 2 baths2,408 sq. ft.1102 River Oaks Drive, Richmond Hill, GA 31324
MLS# SA341087Listed by: REALTY ONE GROUP INCLUSION - New
 $450,000Active3 beds 4 baths2,091 sq. ft.
$450,000Active3 beds 4 baths2,091 sq. ft.79 Shearwater Lane, Richmond Hill, GA 31324
MLS# SA340938Listed by: BODAFORD REALTY LLC - New
 $314,900Active3 beds 2 baths1,314 sq. ft.
$314,900Active3 beds 2 baths1,314 sq. ft.10 Ross Way, Richmond Hill, GA 31324
MLS# SA341014Listed by: COLDWELL BANKER ACCESS REALTY - New
 $515,000Active3 beds 3 baths1,732 sq. ft.
$515,000Active3 beds 3 baths1,732 sq. ft.1285 Belle Island Road, Richmond Hill, GA 31324
MLS# SA340965Listed by: RE/MAX ACCENT - New
 $684,900Active5 beds 4 baths3,152 sq. ft.
$684,900Active5 beds 4 baths3,152 sq. ft.126 Orleans Way, Richmond Hill, GA 31324
MLS# SA340976Listed by: EXP REALTY LLC - New
 $544,900Active4 beds 4 baths2,411 sq. ft.
$544,900Active4 beds 4 baths2,411 sq. ft.85 Serenity Drive, Richmond Hill, GA 31324
MLS# SA340446Listed by: EXP REALTY LLC - New
 $445,000Active3 beds 2 baths2,408 sq. ft.
$445,000Active3 beds 2 baths2,408 sq. ft.2502 River Oaks Drive, Richmond Hill, GA 31324
MLS# SA340594Listed by: REALTY ONE GROUP INCLUSION - New
 $410,000Active4 beds 2 baths1,940 sq. ft.
$410,000Active4 beds 2 baths1,940 sq. ft.385 Marshview Drive, Richmond Hill, GA 31324
MLS# SA340831Listed by: KELLER WILLIAMS COASTAL AREA P - New
 $729,900Active5 beds 4 baths3,521 sq. ft.
$729,900Active5 beds 4 baths3,521 sq. ft.25 Long Creek Lane, Richmond Hill, GA 31324
MLS# SA340794Listed by: KELLER WILLIAMS COASTAL AREA P
