46 Cherry Laurel Way, Richmond Hill, GA 31324
Local realty services provided by:ERA Strother Real Estate
Listed by: justin r. cheesman
Office: serhant georgia llc.
MLS#:SA342100
Source:NC_CCAR
Price summary
- Price:$1,100,000
- Price per sq. ft.:$785.71
About this home
A captivating Lowcountry cottage in The Ford Field & River Club. Nestled beneath moss-draped oaks, this charming 3BD/2BA home offers 1,400 SF of timeless Southern style just steps from the Clubhouse and Village. The vaulted great room is filled with natural light, elegant finishes, and a cozy fireplace, flowing seamlessly into a well-appointed kitchen with stainless steel appliances and custom cabinetry. A screened-in porch invites relaxation—perfect for coffee under the oaks or sunset cocktails. Each bedroom is a peaceful retreat with spa-inspired baths. The Ford is a private, 1,800-acre sporting community along the Ogeechee River, offering world-class amenities including a Pete Dye golf course, deepwater marina, equestrian center, farm-to-table dining, sports barn, pool, spa, and more. Once Henry Ford’s winter estate, this gated, member-owned enclave blends history, nature, and refined Lowcountry living near Savannah. Golf, ride, boat, or simply unwind—this is home.
Contact an agent
Home facts
- Year built:2001
- Listing ID #:SA342100
- Added:113 day(s) ago
- Updated:February 12, 2026 at 11:21 AM
Rooms and interior
- Bedrooms:3
- Total bathrooms:2
- Full bathrooms:2
- Living area:1,400 sq. ft.
Heating and cooling
- Cooling:Central Air, Heat Pump
- Heating:Electric, Heating
Structure and exterior
- Roof:Composition
- Year built:2001
- Building area:1,400 sq. ft.
Finances and disclosures
- Price:$1,100,000
- Price per sq. ft.:$785.71
New listings near 46 Cherry Laurel Way
- New
 $394,900Active3 beds 2 baths1,722 sq. ft.
$394,900Active3 beds 2 baths1,722 sq. ft.390 Catalina Cut, Richmond Hill, GA 31324
MLS# SA347208Listed by: KELLER WILLIAMS COASTAL AREA P - New
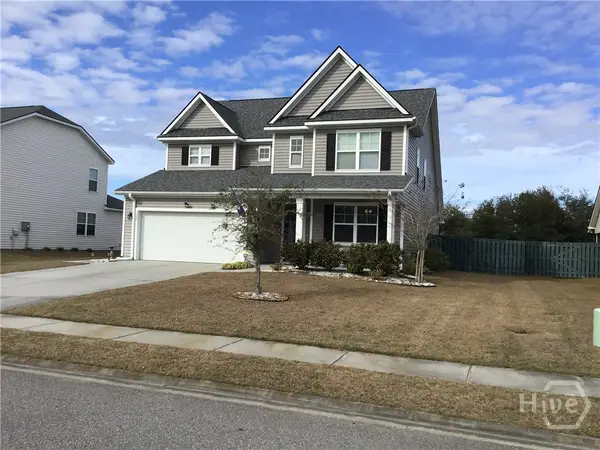 $474,900Active4 beds 4 baths2,691 sq. ft.
$474,900Active4 beds 4 baths2,691 sq. ft.122 Palmer Place, Richmond Hill, GA 31324
MLS# SA348763Listed by: JOHNNIE GANEM REALTY - New
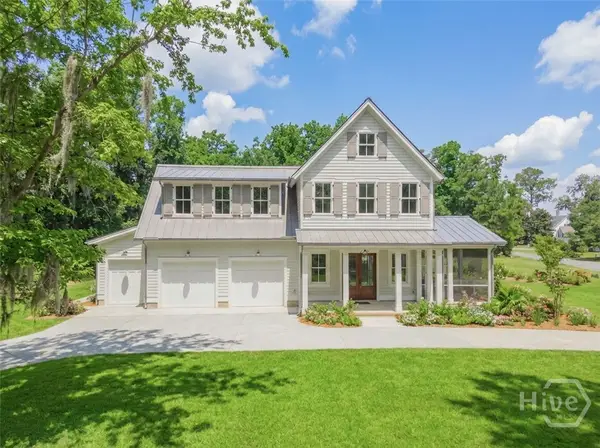 $1,699,000Active2 beds 2 baths1,741 sq. ft.
$1,699,000Active2 beds 2 baths1,741 sq. ft.213 Little Lulu Lane, Richmond Hill, GA 31324
MLS# SA348692Listed by: DANIEL RAVENEL SIR - New
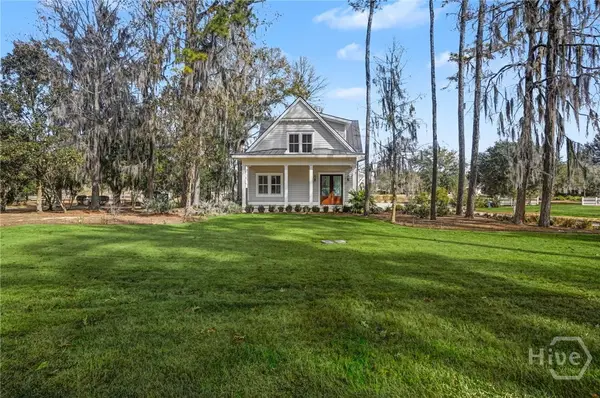 $1,399,000Active2 beds 2 baths1,492 sq. ft.
$1,399,000Active2 beds 2 baths1,492 sq. ft.576 Silk Hope Drive, Richmond Hill, GA 31324
MLS# SA348729Listed by: DANIEL RAVENEL SIR - New
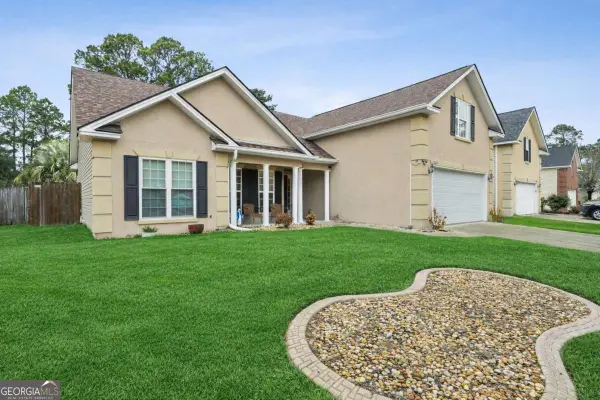 $375,000Active4 beds 2 baths2,081 sq. ft.
$375,000Active4 beds 2 baths2,081 sq. ft.865 Laurel Hill Circle, Richmond Hill, GA 31324
MLS# 10688459Listed by: eXp Realty - New
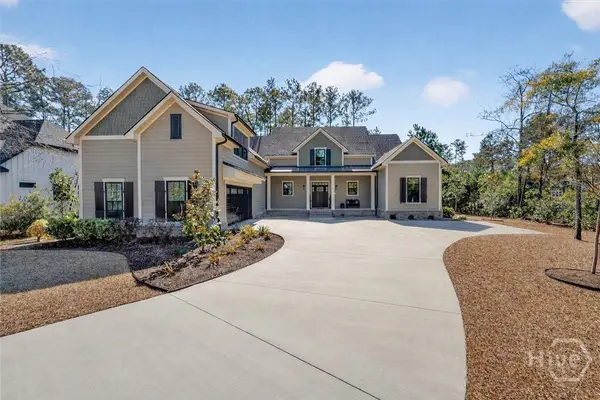 $975,000Active4 beds 3 baths3,300 sq. ft.
$975,000Active4 beds 3 baths3,300 sq. ft.78 Linkside Lake Drive, Richmond Hill, GA 31324
MLS# SA348600Listed by: KELLER WILLIAMS COASTAL AREA P - New
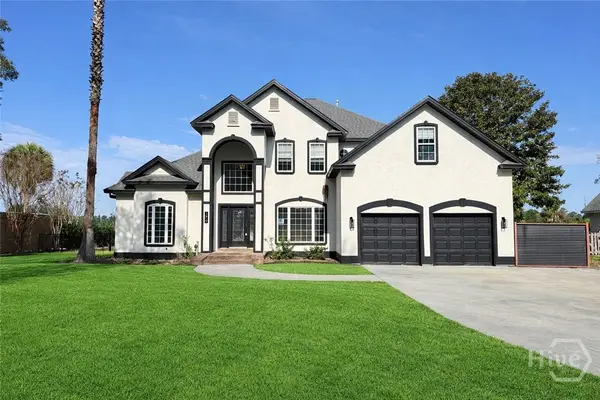 $677,500Active4 beds 3 baths2,519 sq. ft.
$677,500Active4 beds 3 baths2,519 sq. ft.170 Sayle Lane, Richmond Hill, GA 31324
MLS# SA348623Listed by: KELLER WILLIAMS COASTAL AREA P - New
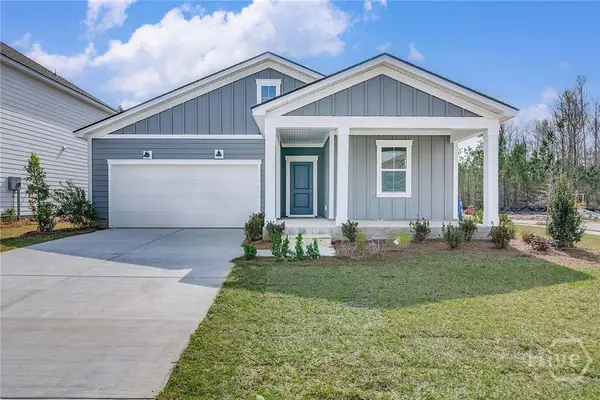 $394,615Active3 beds 3 baths1,510 sq. ft.
$394,615Active3 beds 3 baths1,510 sq. ft.345 Crosstown Avenue, Richmond Hill, GA 31324
MLS# SA348640Listed by: PULTE REALTY OF GEORGIA INC - Open Sun, 4 to 6pm
 $510,000Active4 beds 3 baths2,621 sq. ft.
$510,000Active4 beds 3 baths2,621 sq. ft.102 Egrets Way Lane, Richmond Hill, GA 31324
MLS# 164460Listed by: AMERICAN VETERAN PROPERTIES - New
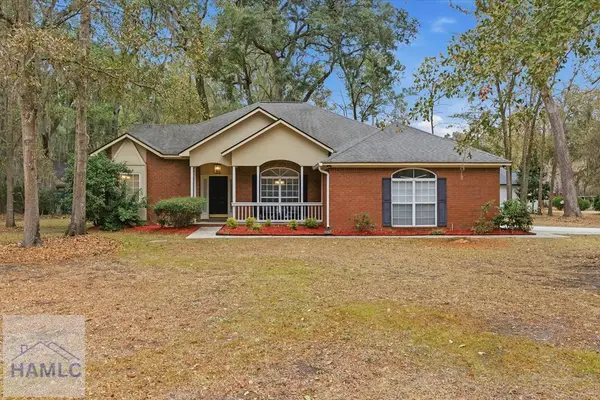 $429,900Active3 beds 2 baths1,894 sq. ft.
$429,900Active3 beds 2 baths1,894 sq. ft.195 Brittany Court, Richmond Hill, GA 31324
MLS# 166620Listed by: KELLER WILLIAMS REALTY COASTAL AREA PARTNERS

