48 Triston Drive, Richmond Hill, GA 31324
Local realty services provided by:ERA Strother Real Estate
Upcoming open houses
- Sun, Dec 2111:00 am - 02:00 pm
Listed by: leslie schadler
Office: realty one group inclusion
MLS#:SA341814
Source:NC_CCAR
Price summary
- Price:$530,000
- Price per sq. ft.:$147.76
About this home
Welcome to 48 Triston Drive in Richmond Hill! This stunning 5-bedroom, 4-bath home offers over 3,500 sq. ft. of beautifully designed living space overlooking the 10th hole of the Richmond Hill Golf Course. The inviting layout features a separate formal dining room, bright breakfast area, and a chef-inspired kitchen with a large island, separate pantry, and ample countertop and cabinet space—perfect for entertaining or everyday living. The spacious interior offers multiple gathering areas and a functional split design that provides both comfort and privacy. Step outside to a screened-in back porch ideal for relaxing or dining outdoors, and enjoy the fenced backyard with serene golf course views. With five generous bedrooms and four full bathrooms, there’s room for everyone. Priced thousands below recent appraisal value, this home is an incredible opportunity in one of Richmond Hill’s most desirable communities—close to top-rated schools, shopping, and dining.
Contact an agent
Home facts
- Year built:2018
- Listing ID #:SA341814
- Added:55 day(s) ago
- Updated:December 17, 2025 at 01:09 PM
Rooms and interior
- Bedrooms:5
- Total bathrooms:4
- Full bathrooms:4
- Living area:3,587 sq. ft.
Heating and cooling
- Cooling:Central Air, Heat Pump
- Heating:Electric, Heat Pump, Heating
Structure and exterior
- Year built:2018
- Building area:3,587 sq. ft.
- Lot area:0.21 Acres
Schools
- High school:RHHS
- Middle school:RHMS
- Elementary school:RHES
Finances and disclosures
- Price:$530,000
- Price per sq. ft.:$147.76
New listings near 48 Triston Drive
- New
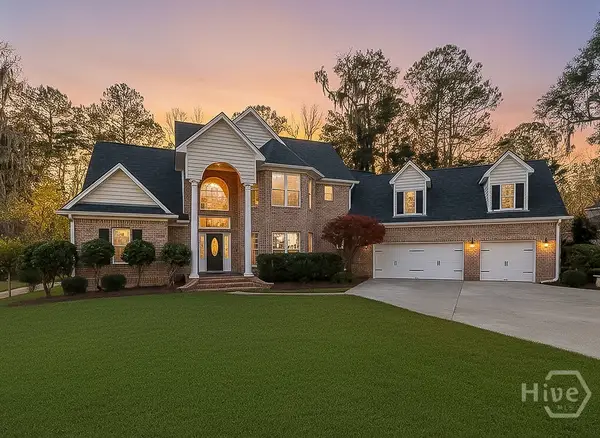 $749,900Active5 beds 4 baths3,360 sq. ft.
$749,900Active5 beds 4 baths3,360 sq. ft.294 Kingston Circle, Richmond Hill, GA 31324
MLS# SA345328Listed by: NEXT MOVE REAL ESTATE LLC - New
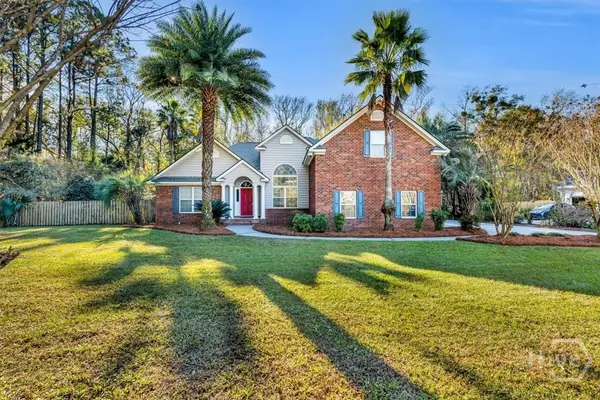 $650,000Active6 beds 3 baths2,725 sq. ft.
$650,000Active6 beds 3 baths2,725 sq. ft.178 Roundtree Drive, Richmond Hill, GA 31324
MLS# SA345139Listed by: RE/MAX ACCENT - New
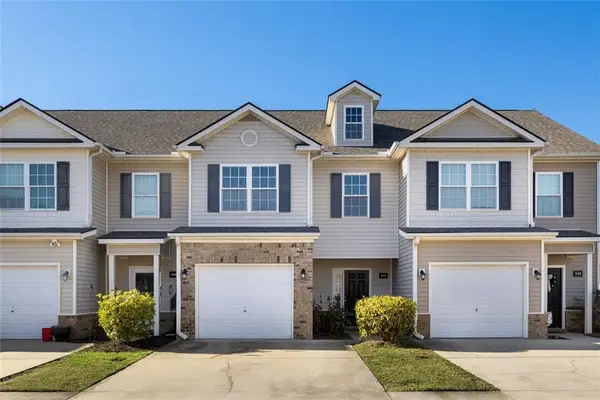 $239,500Active3 beds 3 baths1,538 sq. ft.
$239,500Active3 beds 3 baths1,538 sq. ft.390 Canyon Oak Loop, Richmond Hill, GA 31324
MLS# 7692437Listed by: ATLANTA COMMUNITIES - New
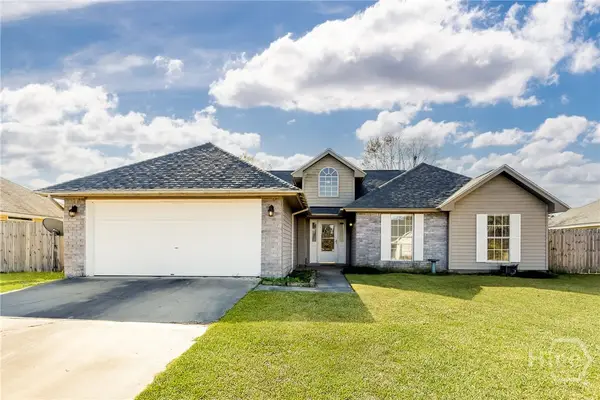 $309,900Active3 beds 2 baths1,531 sq. ft.
$309,900Active3 beds 2 baths1,531 sq. ft.56 Blue Wing Drive, Richmond Hill, GA 31324
MLS# SA345201Listed by: MCINTOSH REALTY TEAM LLC - New
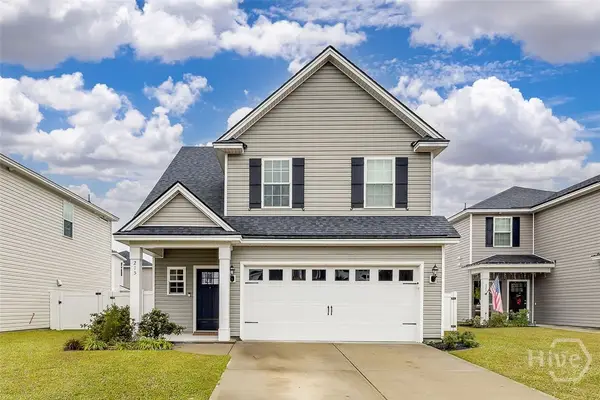 $380,000Active3 beds 3 baths1,584 sq. ft.
$380,000Active3 beds 3 baths1,584 sq. ft.215 James Drive, Richmond Hill, GA 31324
MLS# SA345236Listed by: KELLER WILLIAMS COASTAL AREA P - New
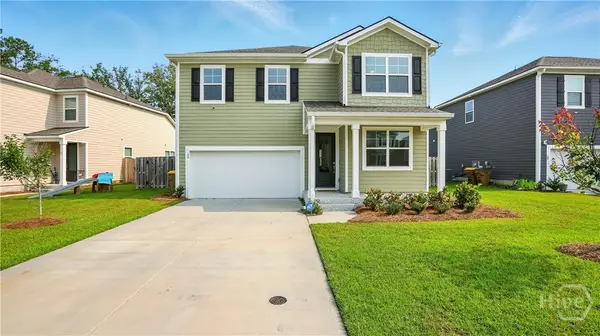 $417,000Active4 beds 3 baths2,275 sq. ft.
$417,000Active4 beds 3 baths2,275 sq. ft.60 Knotty Court, Richmond Hill, GA 31324
MLS# SA345214Listed by: EPIQUE REALTY - New
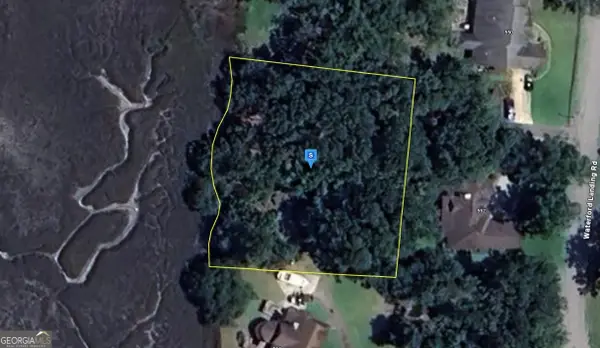 $249,999Active0.58 Acres
$249,999Active0.58 Acres530 Waterford Landing Road, Richmond Hill, GA 31324
MLS# 10657179Listed by: Landmark Realty Group 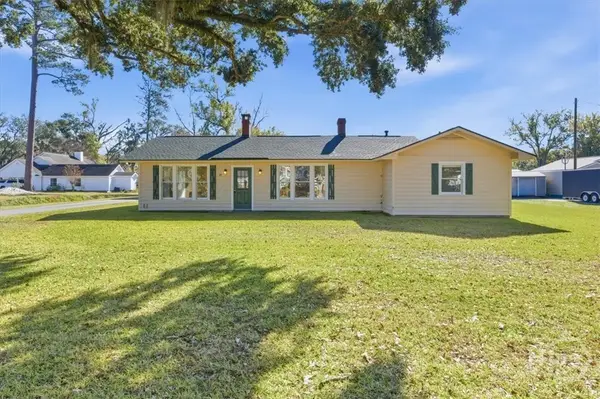 $296,000Pending3 beds 1 baths1,686 sq. ft.
$296,000Pending3 beds 1 baths1,686 sq. ft.87 Magnolia Street, Richmond Hill, GA 31324
MLS# SA345090Listed by: KELLER WILLIAMS COASTAL AREA P- New
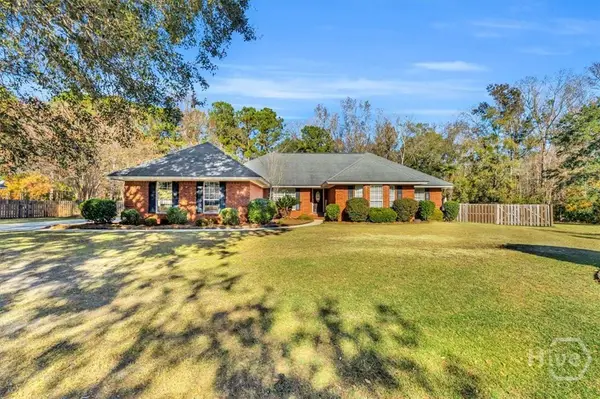 $500,000Active3 beds 3 baths2,146 sq. ft.
$500,000Active3 beds 3 baths2,146 sq. ft.469 Sandhurst Drive, Richmond Hill, GA 31324
MLS# SA345172Listed by: RE/MAX ACCENT - New
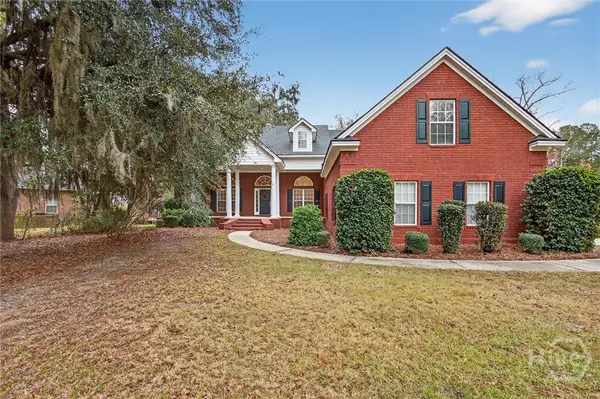 $755,699Active4 beds 3 baths3,644 sq. ft.
$755,699Active4 beds 3 baths3,644 sq. ft.273 Shadow Moss Circle, Richmond Hill, GA 31324
MLS# SA345069Listed by: KELLER WILLIAMS COASTAL AREA P
