4820 Belfast Keller Road, Richmond Hill, GA 31324
Local realty services provided by:ERA Strother Real Estate
Listed by:leslie schadler
Office:realty one group inclusion
MLS#:SA342032
Source:NC_CCAR
Price summary
- Price:$485,000
- Price per sq. ft.:$206.56
About this home
This charming and unique 3-bedroom, 2.5-bath plus bonus room, sits on 1.18 acres—offering the perfect blend of privacy, space, and convenience. The inviting floor plan features a primary suite on the main level with a fully renovated bathroom, including a soaking tub and separate tiled shower. Enjoy refinished hardwood floors throughout, a wood-burning fireplace, and soaring cathedral ceilings that fill the home with natural light. The remodeled kitchen boasts stainless steel appliances, a breakfast area, bar-top seating, and two pantries, while the separate dining room is perfect for entertaining. Upstairs, A spacious bonus room provides the ideal space for a guest room, office, or playroom with 2 additional bedrooms and bath. Additional highlights include a large laundry room on main with extra storage, an oversized two-car garage, and a separate workshop/garage for all your projects or hobbies or Enjoy the screened-in porch, complete with an additional storage area.
Contact an agent
Home facts
- Year built:1998
- Listing ID #:SA342032
- Added:6 day(s) ago
- Updated:October 29, 2025 at 07:44 AM
Rooms and interior
- Bedrooms:3
- Total bathrooms:2
- Full bathrooms:2
- Living area:2,348 sq. ft.
Heating and cooling
- Cooling:Central Air
- Heating:Electric, Heating
Structure and exterior
- Year built:1998
- Building area:2,348 sq. ft.
- Lot area:1.18 Acres
Schools
- High school:Richmond Hill
- Middle school:Richmond Hill
- Elementary school:Francis Meeks
Utilities
- Water:Shared Well
Finances and disclosures
- Price:$485,000
- Price per sq. ft.:$206.56
New listings near 4820 Belfast Keller Road
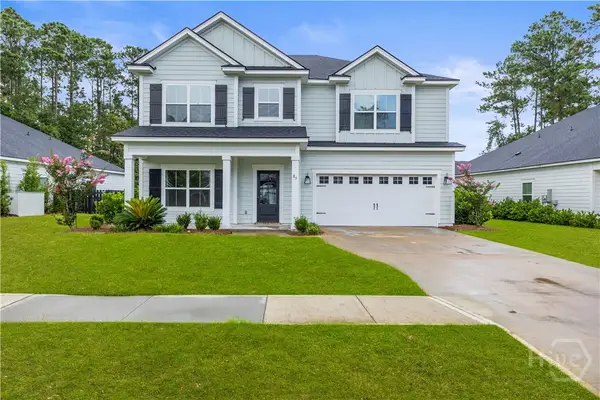 $598,900Pending4 beds 3 baths2,666 sq. ft.
$598,900Pending4 beds 3 baths2,666 sq. ft.85 Calhoun Lane, Richmond Hill, GA 31324
MLS# SA333527Listed by: RE/MAX ACCENT- New
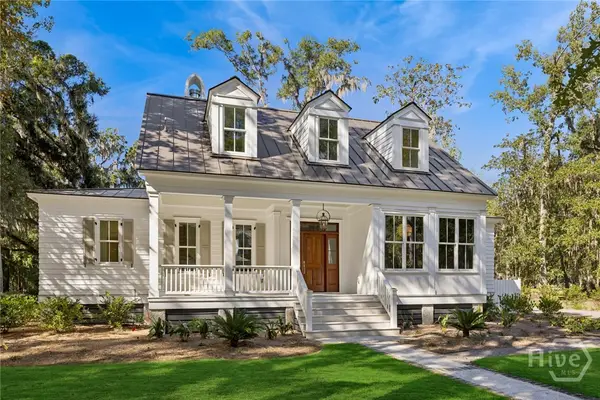 $1,590,000Active3 beds 4 baths2,903 sq. ft.
$1,590,000Active3 beds 4 baths2,903 sq. ft.13 Magnolia Lane, Richmond Hill, GA 31324
MLS# SA342631Listed by: DANIEL RAVENEL SIR - New
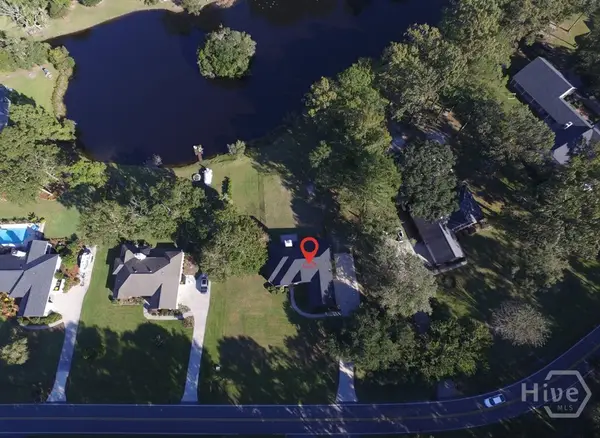 $489,000Active4 beds 4 baths2,550 sq. ft.
$489,000Active4 beds 4 baths2,550 sq. ft.831 Sweet Hill Road, Richmond Hill, GA 31324
MLS# SA342520Listed by: KELLER WILLIAMS COASTAL AREA P - Open Sat, 9am to 4pmNew
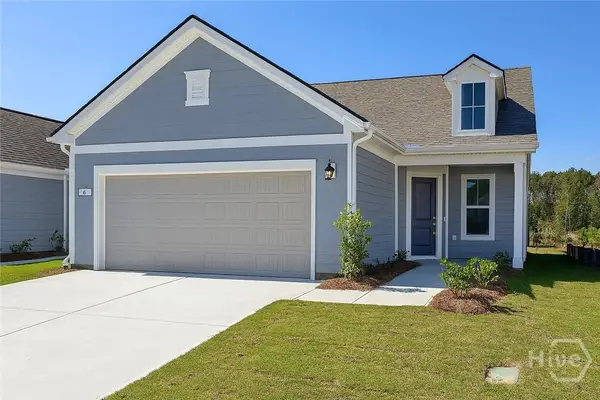 $389,990Active2 beds 2 baths1,405 sq. ft.
$389,990Active2 beds 2 baths1,405 sq. ft.46 Bull Run, Richmond Hill, GA 31324
MLS# SA342447Listed by: PULTE REALTY OF GEORGIA INC - New
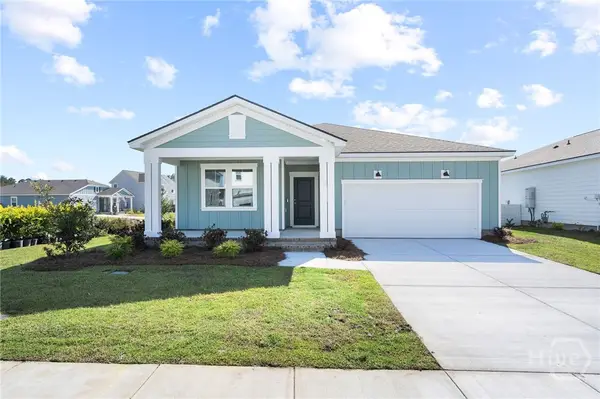 $404,490Active4 beds 2 baths1,775 sq. ft.
$404,490Active4 beds 2 baths1,775 sq. ft.160 Crosstown Avenue, Richmond Hill, GA 31324
MLS# SA342539Listed by: PULTE REALTY OF GEORGIA INC - New
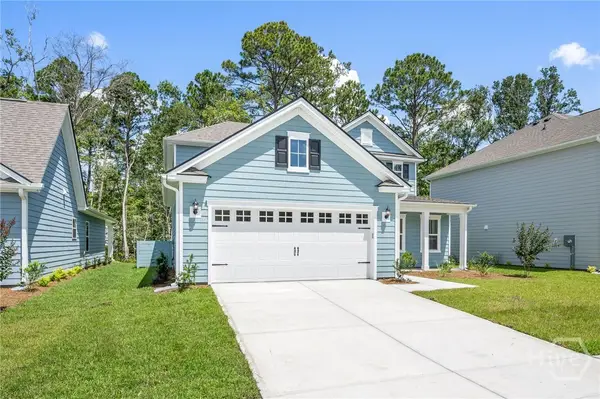 $444,165Active4 beds 4 baths2,394 sq. ft.
$444,165Active4 beds 4 baths2,394 sq. ft.180 Monterey Loop, Richmond Hill, GA 31324
MLS# SA342532Listed by: PULTE REALTY OF GEORGIA INC - New
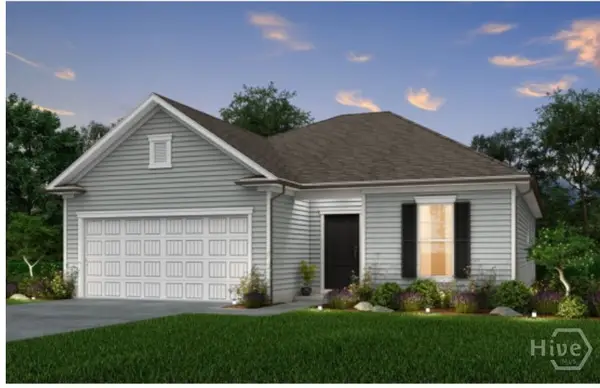 $399,790Active4 beds 3 baths1,702 sq. ft.
$399,790Active4 beds 3 baths1,702 sq. ft.435 Monterey Loop, Richmond Hill, GA 31324
MLS# SA342480Listed by: PULTE REALTY OF GEORGIA INC - New
 $469,265Active5 beds 3 baths2,602 sq. ft.
$469,265Active5 beds 3 baths2,602 sq. ft.348 Monterey Loop, Richmond Hill, GA 31324
MLS# SA342491Listed by: PULTE REALTY OF GEORGIA INC - New
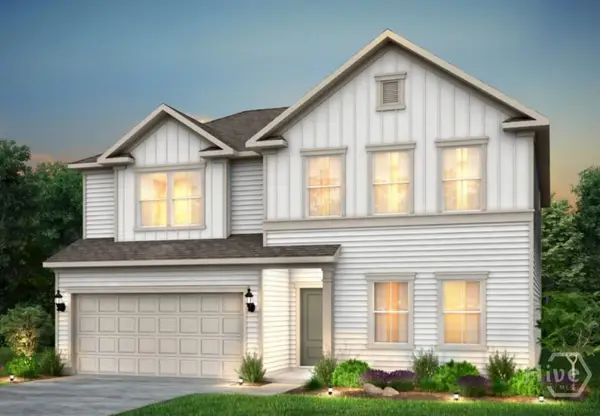 $489,865Active5 beds 3 baths2,956 sq. ft.
$489,865Active5 beds 3 baths2,956 sq. ft.405 Monterey Loop, Richmond Hill, GA 31324
MLS# SA342501Listed by: PULTE REALTY OF GEORGIA INC - New
 $464,665Active4 beds 4 baths2,394 sq. ft.
$464,665Active4 beds 4 baths2,394 sq. ft.396 Monterey Loop, Richmond Hill, GA 31324
MLS# SA342463Listed by: PULTE REALTY OF GEORGIA INC
