516 Channing Drive, Richmond Hill, GA 31324
Local realty services provided by:ERA Sunrise Realty
516 Channing Drive,Richmond Hill, GA 31324
$620,000
- 3 Beds
- 3 Baths
- 3,029 sq. ft.
- Single family
- Pending
Listed by: harold meyers
Office: exp realty
MLS#:10649063
Source:METROMLS
Price summary
- Price:$620,000
- Price per sq. ft.:$204.69
About this home
Exceptional single-level luxury in Buckhead North. This custom all-brick home delivers effortless living with upscale finishes, hand-scraped hardwoods, soaring ceilings, and an open layout ideal for hosting family or enjoying quiet evenings at home. The gourmet kitchen offers an oversized island, breakfast bar, walk-in pantry, separate cooktop, and double convection ovens-perfect for holiday gatherings. The family room features custom built-ins, seven-speaker surround sound, and French doors leading to a spacious screened porch and shaded patio. A private office with coffered ceiling and its own walled patio is ideal for remote work or hobbies. The serene primary suite includes a cove-lit tray ceiling, jetted tub, separate shower, and two walk-in closets. Additional highlights: tile baths, 3-car garage, spray-foam insulation, thermal windows, smart thermostat, smart lighting, generous attic storage, irrigation system, and fully fenced backyard.
Contact an agent
Home facts
- Year built:2007
- Listing ID #:10649063
- Updated:January 08, 2026 at 11:21 AM
Rooms and interior
- Bedrooms:3
- Total bathrooms:3
- Full bathrooms:2
- Half bathrooms:1
- Living area:3,029 sq. ft.
Heating and cooling
- Cooling:Central Air, Heat Pump
- Heating:Central, Heat Pump
Structure and exterior
- Year built:2007
- Building area:3,029 sq. ft.
- Lot area:0.5 Acres
Schools
- High school:Richmond Hill
- Middle school:Richmond Hill
- Elementary school:McAllister
Utilities
- Water:Shared Well
- Sewer:Septic Tank
Finances and disclosures
- Price:$620,000
- Price per sq. ft.:$204.69
- Tax amount:$4,542 (24)
New listings near 516 Channing Drive
- New
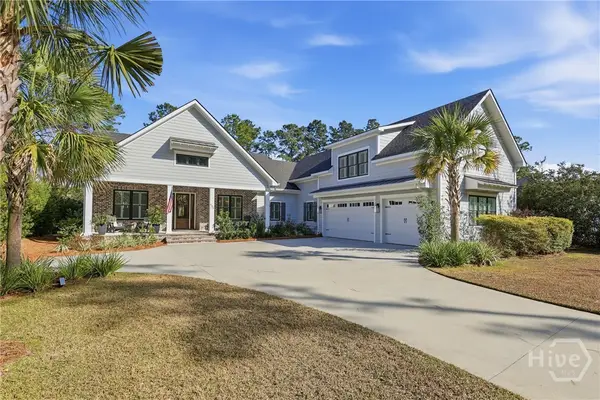 $1,220,000Active4 beds 4 baths3,610 sq. ft.
$1,220,000Active4 beds 4 baths3,610 sq. ft.405 Waterways Parkway S, Richmond Hill, GA 31324
MLS# SA346017Listed by: WATERWAYS TOWNSHIP REALTY, LLC - New
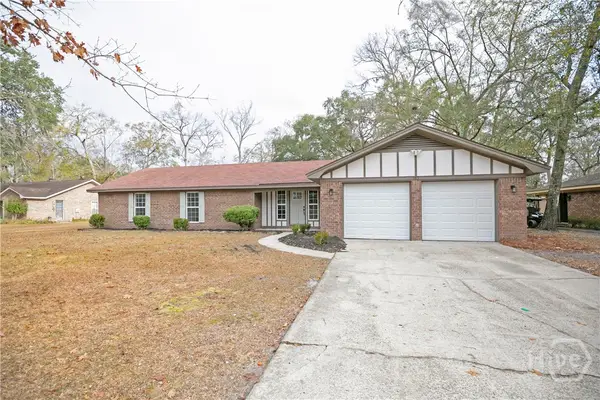 $409,900Active4 beds 2 baths1,879 sq. ft.
$409,900Active4 beds 2 baths1,879 sq. ft.183 Mackay Drive, Richmond Hill, GA 31324
MLS# SA346285Listed by: KELLER WILLIAMS COASTAL AREA P - New
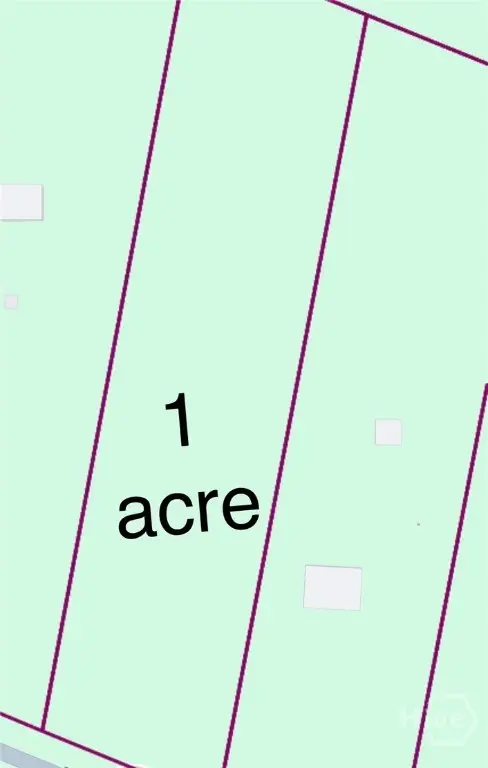 $225,000Active1 Acres
$225,000Active1 Acres0 Kilkenny Road, Richmond Hill, GA 31324
MLS# SA346137Listed by: COLDWELL BANKER ACCESS REALTY - New
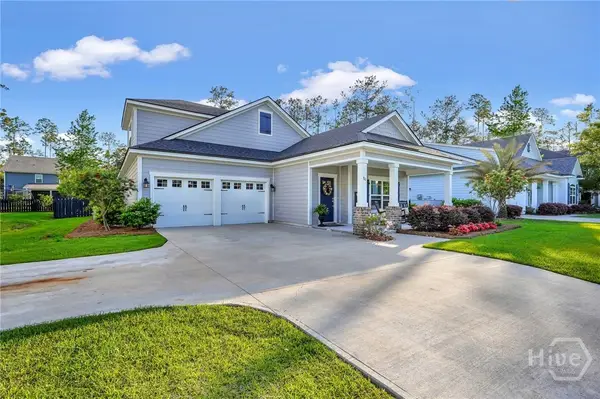 $569,000Active4 beds 3 baths2,210 sq. ft.
$569,000Active4 beds 3 baths2,210 sq. ft.80 Calhoun Lane, Richmond Hill, GA 31324
MLS# SA346053Listed by: WATERWAYS TOWNSHIP REALTY, LLC - New
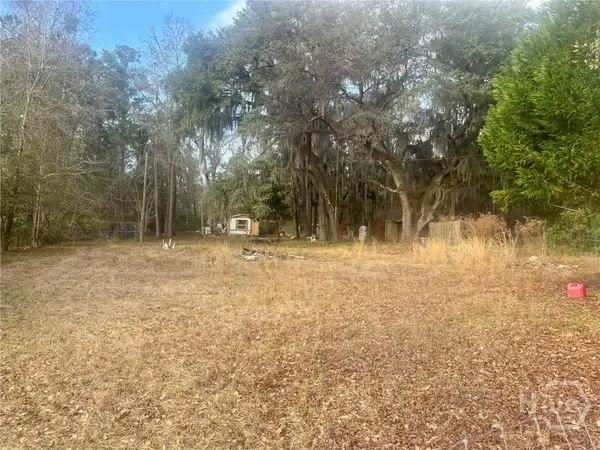 $135,000Active0.97 Acres
$135,000Active0.97 Acres317 Oak Level Road, Richmond Hill, GA 31324
MLS# SA346058Listed by: NEXT MOVE REAL ESTATE LLC - New
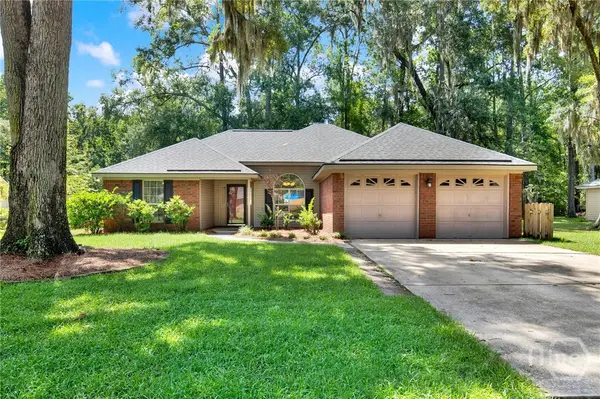 $356,000Active3 beds 2 baths1,790 sq. ft.
$356,000Active3 beds 2 baths1,790 sq. ft.716 Greenwich Drive, Richmond Hill, GA 31324
MLS# SA346063Listed by: RE/MAX ACCENT 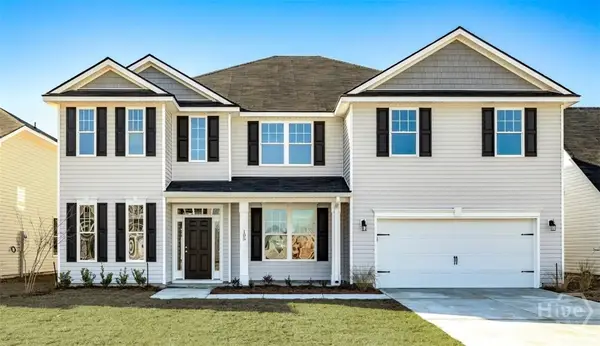 $618,250Pending5 beds 4 baths4,155 sq. ft.
$618,250Pending5 beds 4 baths4,155 sq. ft.523 Highland Circle, Richmond Hill, GA 31324
MLS# SA345978Listed by: SMITH FAMILY REALTY, LLC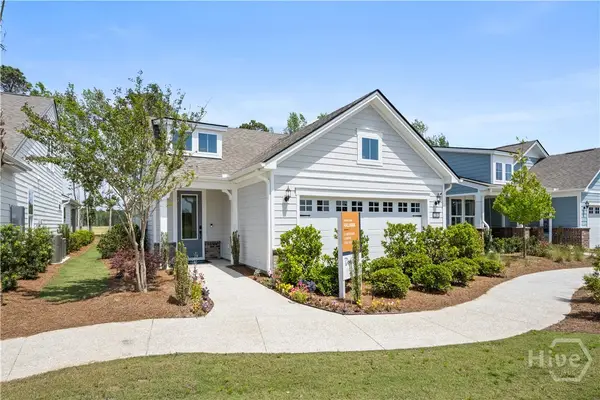 $500,390Pending3 beds 3 baths2,343 sq. ft.
$500,390Pending3 beds 3 baths2,343 sq. ft.103 Bull Run, Richmond Hill, GA 31324
MLS# SA345554Listed by: PULTE REALTY OF GEORGIA INC- New
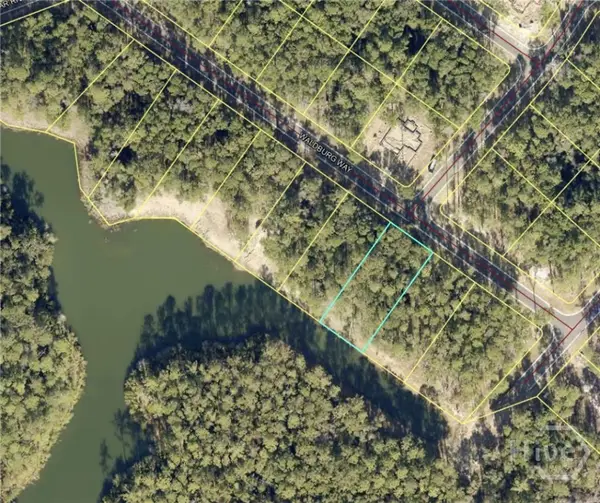 $235,000Active0.38 Acres
$235,000Active0.38 Acres132 Waldburg Way, Richmond Hill, GA 31324
MLS# SA345803Listed by: C E HALL REAL ESTATE, LLC - New
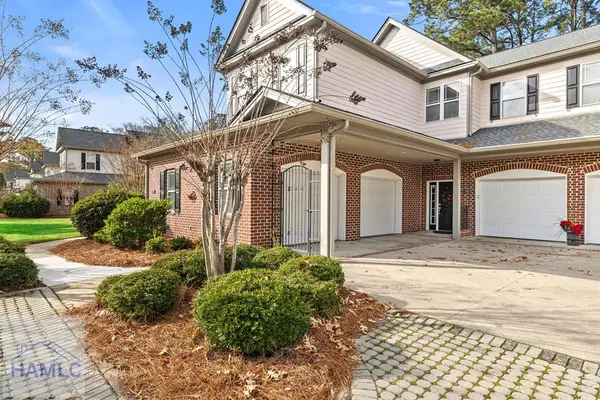 $449,000Active3 beds 2 baths2,408 sq. ft.
$449,000Active3 beds 2 baths2,408 sq. ft.401 River Oak Drive, Richmond Hill, GA 31324
MLS# 164170Listed by: RE/MAX ACCENT
