58 Captains Walk, Richmond Hill, GA 31324
Local realty services provided by:ERA Evergreen Real Estate Company
58 Captains Walk,Richmond Hill, GA 31324
$2,850,000
- 5 Beds
- 5 Baths
- 4,427 sq. ft.
- Single family
- Pending
Listed by: the patterson group
Office: daniel ravenel sotheby's international realty
MLS#:502866
Source:SC_HHMLS
Price summary
- Price:$2,850,000
- Price per sq. ft.:$643.78
About this home
Discover the best of Lowcountry living in this thoughtfully crafted home, built by one of Savannah’s premier builders and designed to embody the grace and hospitality synonymous with The Ford Field & River Club. Inside, modern luxury meets timeless Southern character with a gourmet kitchen, soaring ceilings, detailed millwork, and beautiful heart pine floors. Step outside to deep porches and a private dock—ideal for quiet mornings on the water or evening cocktails as the sun sets over Lake Clara and the Ogeechee River. Set along the historic grounds of Henry Ford’s former winter estate, this private sporting community offers an unmatched lifestyle, with amenities that include the award-winning Pete Dye golf course, the original Ford Main House, a full-service marina, fitness center, naturalist program, miles of scenic trails, and so much more. Welcome home to a place where history, nature, and refined living come together seamlessly. Seller offering a $100,000 buyer credit at closing!
Contact an agent
Home facts
- Year built:2003
- Listing ID #:502866
- Added:50 day(s) ago
- Updated:January 08, 2026 at 08:34 AM
Rooms and interior
- Bedrooms:5
- Total bathrooms:5
- Full bathrooms:4
- Half bathrooms:1
- Living area:4,427 sq. ft.
Heating and cooling
- Cooling:Central Air, Electric
- Heating:Central, Electric
Structure and exterior
- Roof:Copper
- Year built:2003
- Building area:4,427 sq. ft.
- Lot area:0.54 Acres
Finances and disclosures
- Price:$2,850,000
- Price per sq. ft.:$643.78
New listings near 58 Captains Walk
- New
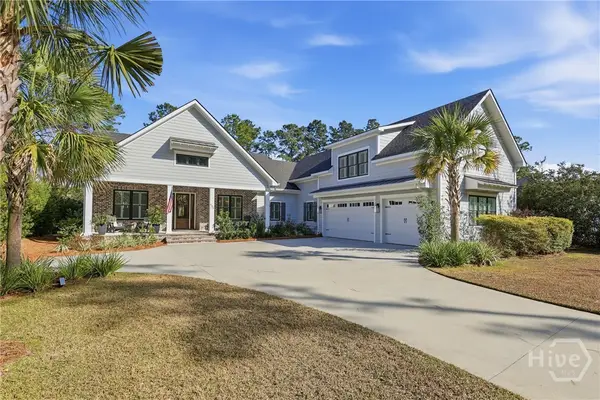 $1,220,000Active4 beds 4 baths3,610 sq. ft.
$1,220,000Active4 beds 4 baths3,610 sq. ft.405 Waterways Parkway S, Richmond Hill, GA 31324
MLS# SA346017Listed by: WATERWAYS TOWNSHIP REALTY, LLC - New
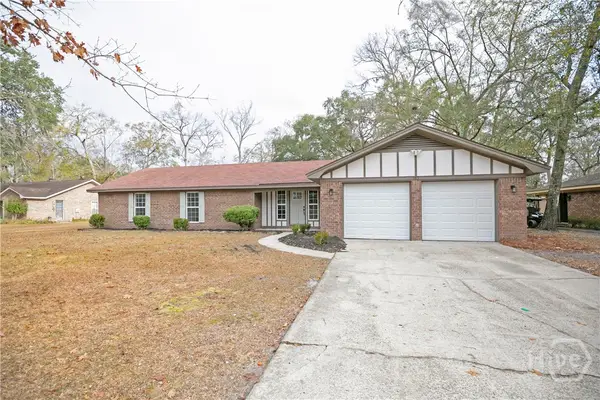 $409,900Active4 beds 2 baths1,879 sq. ft.
$409,900Active4 beds 2 baths1,879 sq. ft.183 Mackay Drive, Richmond Hill, GA 31324
MLS# SA346285Listed by: KELLER WILLIAMS COASTAL AREA P - New
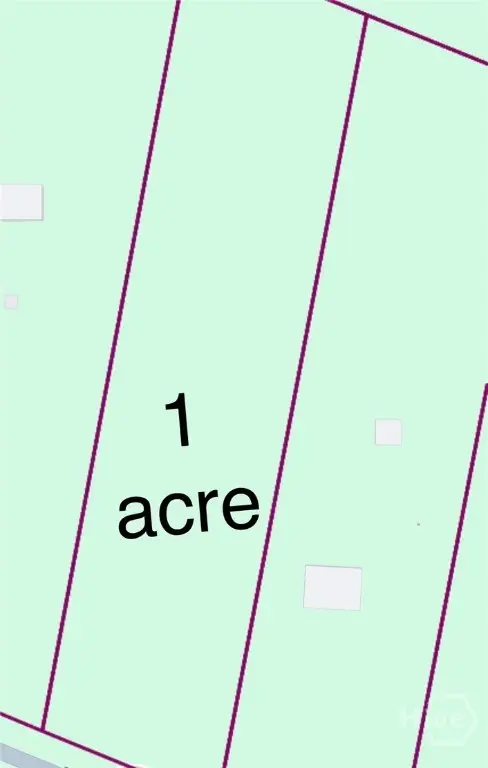 $225,000Active1 Acres
$225,000Active1 Acres0 Kilkenny Road, Richmond Hill, GA 31324
MLS# SA346137Listed by: COLDWELL BANKER ACCESS REALTY - New
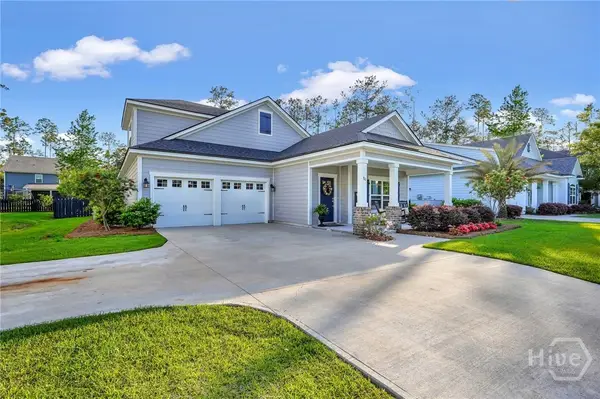 $569,000Active4 beds 3 baths2,210 sq. ft.
$569,000Active4 beds 3 baths2,210 sq. ft.80 Calhoun Lane, Richmond Hill, GA 31324
MLS# SA346053Listed by: WATERWAYS TOWNSHIP REALTY, LLC - New
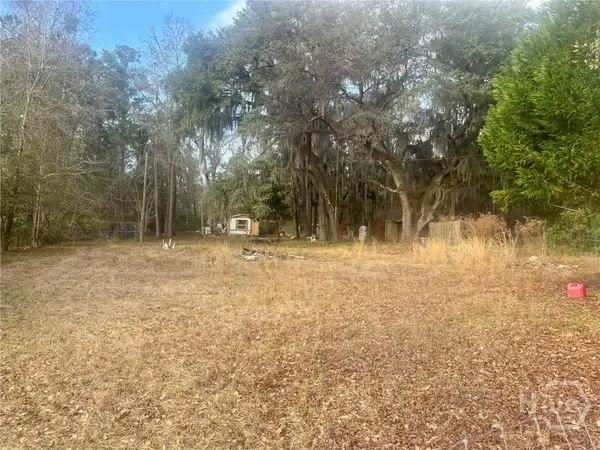 $135,000Active0.97 Acres
$135,000Active0.97 Acres317 Oak Level Road, Richmond Hill, GA 31324
MLS# SA346058Listed by: NEXT MOVE REAL ESTATE LLC - New
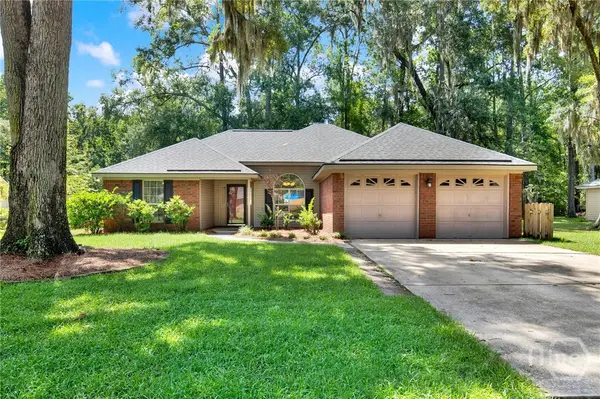 $356,000Active3 beds 2 baths1,790 sq. ft.
$356,000Active3 beds 2 baths1,790 sq. ft.716 Greenwich Drive, Richmond Hill, GA 31324
MLS# SA346063Listed by: RE/MAX ACCENT 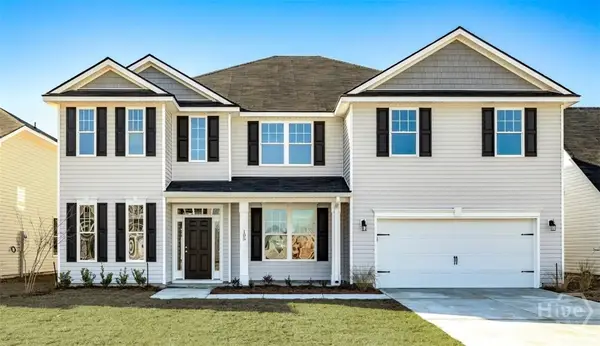 $618,250Pending5 beds 4 baths4,155 sq. ft.
$618,250Pending5 beds 4 baths4,155 sq. ft.523 Highland Circle, Richmond Hill, GA 31324
MLS# SA345978Listed by: SMITH FAMILY REALTY, LLC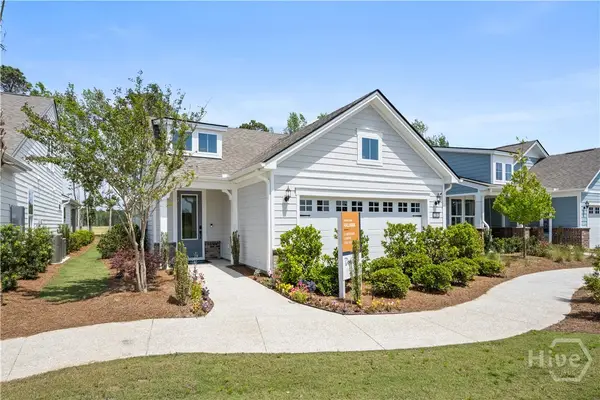 $500,390Pending3 beds 3 baths2,343 sq. ft.
$500,390Pending3 beds 3 baths2,343 sq. ft.103 Bull Run, Richmond Hill, GA 31324
MLS# SA345554Listed by: PULTE REALTY OF GEORGIA INC- New
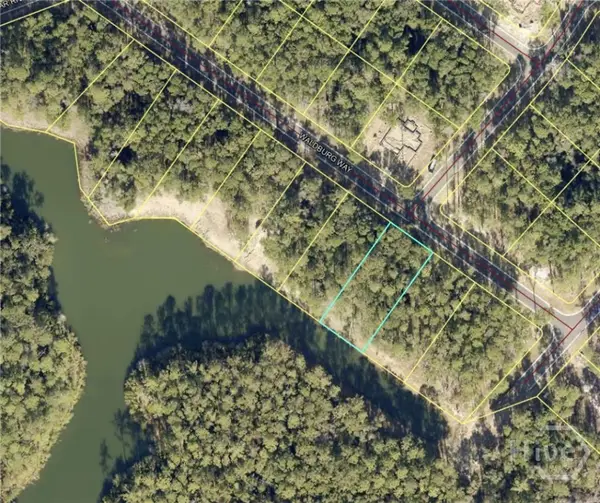 $235,000Active0.38 Acres
$235,000Active0.38 Acres132 Waldburg Way, Richmond Hill, GA 31324
MLS# SA345803Listed by: C E HALL REAL ESTATE, LLC - New
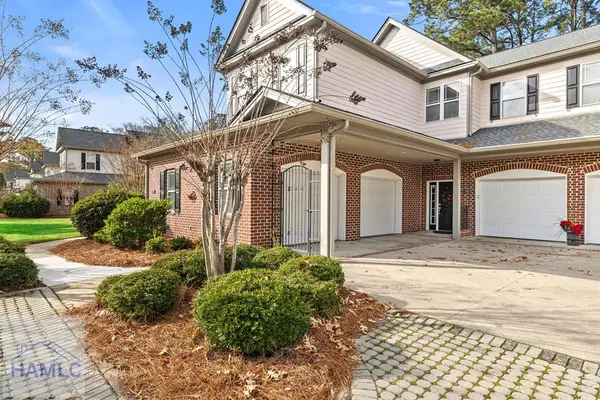 $449,000Active3 beds 2 baths2,408 sq. ft.
$449,000Active3 beds 2 baths2,408 sq. ft.401 River Oak Drive, Richmond Hill, GA 31324
MLS# 164170Listed by: RE/MAX ACCENT
