626 Chastain Circle, Richmond Hill, GA 31324
Local realty services provided by:ERA Strother Real Estate
Listed by: rachael wade, leigh r. breon
Office: c e hall real estate, llc.
MLS#:SA334963
Source:NC_CCAR
Price summary
- Price:$1,190,000
- Price per sq. ft.:$266.76
About this home
UPDATED PRICE!! This custom home, inspired by the North Georgia mountains, is captivating with its lodge feel and expansive windows to embrace the water view! There are stone fireplaces, cedar and cypress wood accents, high ceilings and detailed millwork throughout. The exterior design is captivating- from the cedar shake siding, bead board ceilings, stone accents, and flower boxes. There is a way to enjoy each and every season outdoors- you can fish in the backyard, enjoy the lush landscaping, sun deck or the wood burning fireplace on the screened porch. It has an intentional layout for functional living. It's copper accents and hardwood floors compliment the aesthetics and pull together the unique charm. Centrally located in Richmond Hill's coveted Sandy Springs section of the Buckhead North neighborhood. Amenities include pool, play ground, baseball field, basketball court, tennis court and trails. This is truly a rare opportunity to purchase a home with so much built in character.
Contact an agent
Home facts
- Year built:2008
- Listing ID #:SA334963
- Added:76 day(s) ago
- Updated:January 01, 2026 at 06:47 PM
Rooms and interior
- Bedrooms:4
- Total bathrooms:4
- Full bathrooms:3
- Half bathrooms:1
- Living area:4,461 sq. ft.
Heating and cooling
- Cooling:Central Air
- Heating:Electric, Heating
Structure and exterior
- Year built:2008
- Building area:4,461 sq. ft.
- Lot area:0.5 Acres
Utilities
- Water:Shared Well
Finances and disclosures
- Price:$1,190,000
- Price per sq. ft.:$266.76
New listings near 626 Chastain Circle
- New
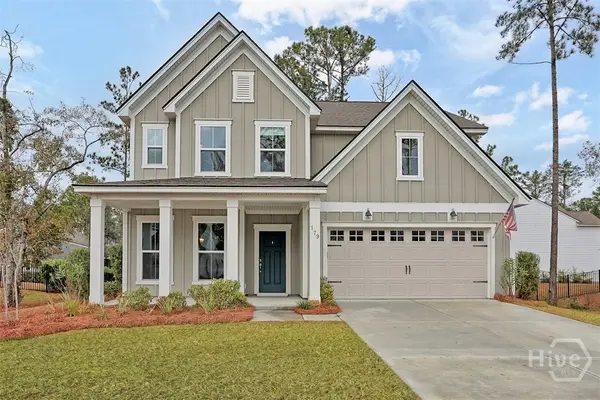 $534,900Active5 beds 3 baths3,125 sq. ft.
$534,900Active5 beds 3 baths3,125 sq. ft.179 Mandeville Drive, Richmond Hill, GA 31324
MLS# SA345848Listed by: ERA SOUTHEAST COASTAL - New
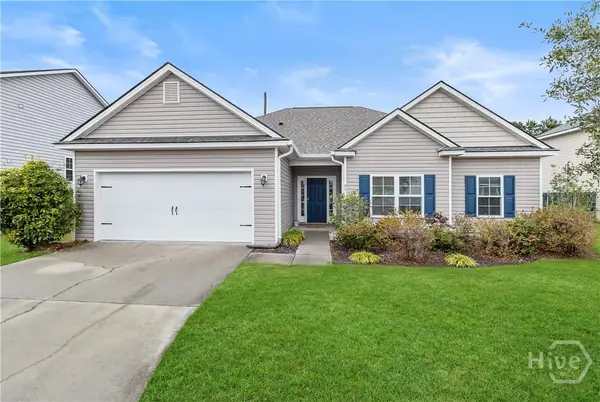 $379,900Active4 beds 2 baths1,755 sq. ft.
$379,900Active4 beds 2 baths1,755 sq. ft.95 Smoke Rise Road, Richmond Hill, GA 31324
MLS# SA345735Listed by: KELLER WILLIAMS COASTAL AREA P - New
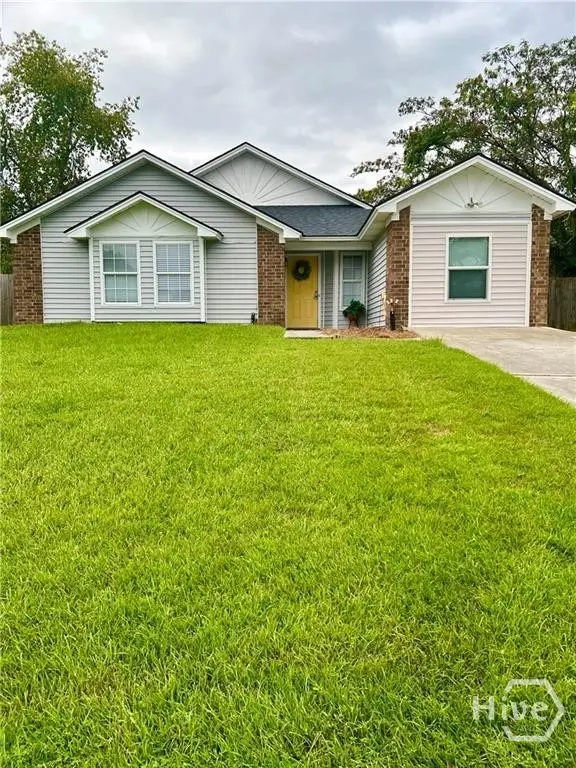 $297,000Active4 beds 2 baths1,588 sq. ft.
$297,000Active4 beds 2 baths1,588 sq. ft.94 Woodcock Drive, Richmond Hill, GA 31324
MLS# SA345799Listed by: RE/MAX ACCENT - New
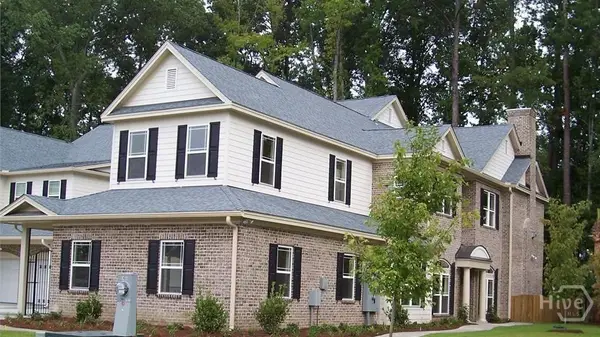 $449,000Active3 beds 2 baths2,408 sq. ft.
$449,000Active3 beds 2 baths2,408 sq. ft.401 River Oaks Drive #401, Richmond Hill, GA 31324
MLS# SA345746Listed by: RE/MAX ACCENT - New
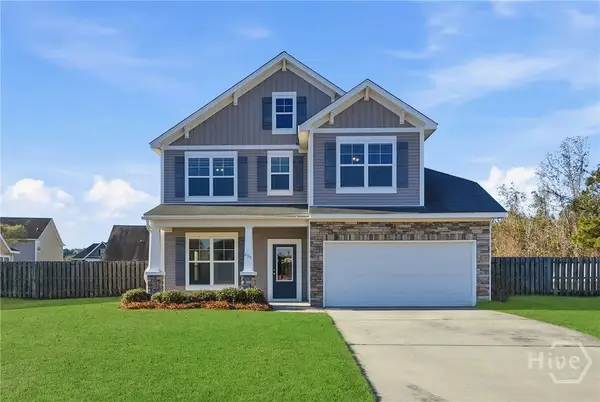 $350,000Active3 beds 3 baths1,745 sq. ft.
$350,000Active3 beds 3 baths1,745 sq. ft.290 Willow Oak Drive, Richmond Hill, GA 31324
MLS# SA345596Listed by: KELLER WILLIAMS COASTAL AREA P - New
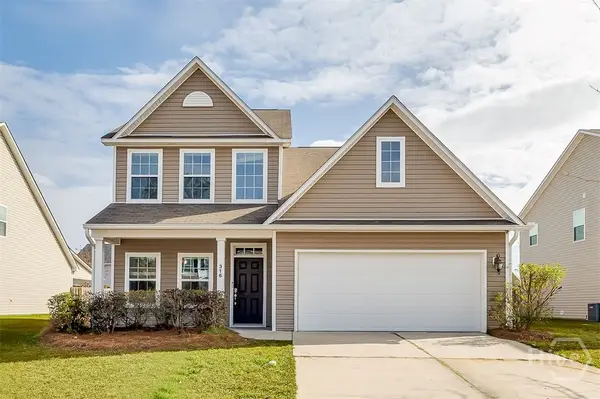 $365,000Active4 beds 3 baths2,099 sq. ft.
$365,000Active4 beds 3 baths2,099 sq. ft.316 O'hara Drive, Richmond Hill, GA 31324
MLS# SA345670Listed by: KELLER WILLIAMS COASTAL AREA P - New
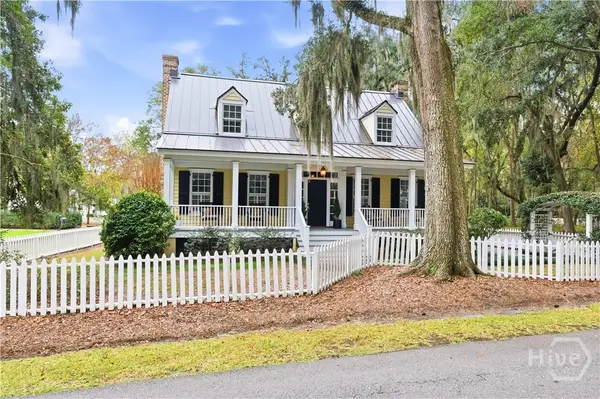 $1,700,000Active4 beds 4 baths2,686 sq. ft.
$1,700,000Active4 beds 4 baths2,686 sq. ft.52 Magnolia Lane, Richmond Hill, GA 31324
MLS# SA345693Listed by: KELLER WILLIAMS COASTAL AREA P 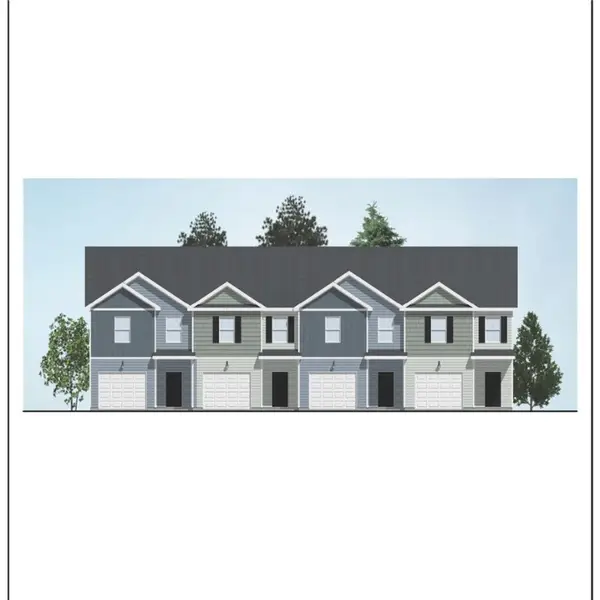 $279,903Pending3 beds 3 baths1,442 sq. ft.
$279,903Pending3 beds 3 baths1,442 sq. ft.76 Dorsey Drive, Richmond Hill, GA 31324
MLS# SA345660Listed by: INTEGRITY REAL ESTATE LLC- New
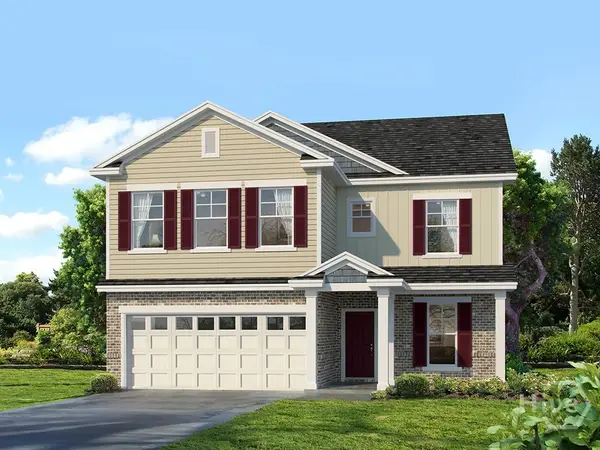 $496,907Active5 beds 3 baths2,956 sq. ft.
$496,907Active5 beds 3 baths2,956 sq. ft.234 Glendale Circle, Richmond Hill, GA 31324
MLS# SA345203Listed by: LANDMARK 24 REALTY, INC - New
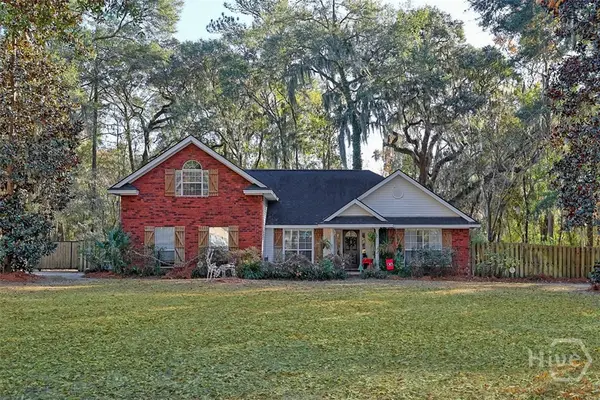 $505,000Active3 beds 2 baths2,350 sq. ft.
$505,000Active3 beds 2 baths2,350 sq. ft.346 Sayle Lane, Richmond Hill, GA 31324
MLS# SA345666Listed by: FRANK MOORE & COMPANY, LLC
