654 Hogan Drive, Richmond Hill, GA 31324
Local realty services provided by:ERA Southeast Coastal Real Estate
Listed by:drew doheny
Office:re/max accent
MLS#:SA332061
Source:GA_SABOR
Price summary
- Price:$399,900
- Price per sq. ft.:$167.88
- Monthly HOA dues:$66.67
About this home
Welcome to this beautiful 4-bedroom, 2.5-bathroom home nestled in a quiet cul-de-sac in the heart of Richmond Hill. Ideally situated next to the Sterling Links Golf Course, this home offers both privacy and convenience. Step inside to an inviting open floor plan featuring a modern kitchen with stainless steel appliances, a breakfast island, and views into the spacious living room—perfect for entertaining or relaxing with family. The primary suite boasts a walk-in closet and a luxurious en-suite bath with double vanities, a garden tub, and a separate shower. Three additional bedrooms offer ample space for family, guests, or a home office, along with a full guest bath and a convenient half bath. Enjoy being within walking distance to the community pool and just minutes from top-rated Richmond Hill schools, shopping, dining, Ft. Stewart, and HAAF. This home combines comfort, location, and lifestyle—don’t miss out!
Contact an agent
Home facts
- Year built:2018
- Listing ID #:SA332061
- Added:113 day(s) ago
- Updated:September 18, 2025 at 02:26 PM
Rooms and interior
- Bedrooms:4
- Total bathrooms:3
- Full bathrooms:2
- Half bathrooms:1
- Living area:2,382 sq. ft.
Heating and cooling
- Cooling:Electric, Heat Pump
- Heating:Electric, Heat Pump
Structure and exterior
- Year built:2018
- Building area:2,382 sq. ft.
- Lot area:0.21 Acres
Schools
- High school:RHHS
- Middle school:RHMS
- Elementary school:RHE / CARVER
Utilities
- Water:Public
- Sewer:Public Sewer
Finances and disclosures
- Price:$399,900
- Price per sq. ft.:$167.88
- Tax amount:$3,087 (2020)
New listings near 654 Hogan Drive
- New
 $375,000Active0 Acres
$375,000Active0 Acres1550 Belfast River Road, Richmond Hill, GA 31324
MLS# 163175Listed by: RE/MAX ACCENT - New
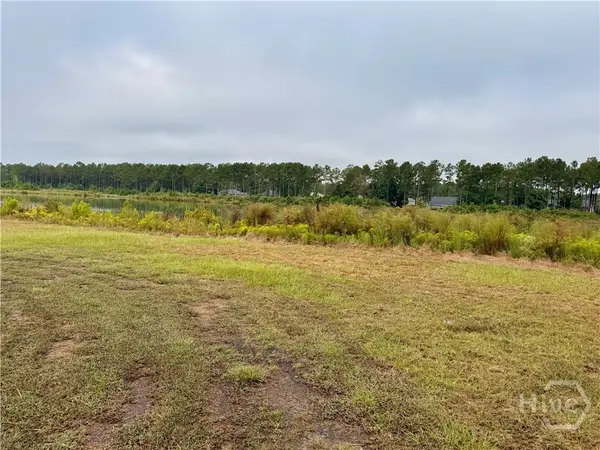 $375,000Active5.04 Acres
$375,000Active5.04 Acres1550 Belfast River Road, Richmond Hill, GA 31324
MLS# SA340238Listed by: RE/MAX ACCENT - New
 $799,900Active5 beds 4 baths3,688 sq. ft.
$799,900Active5 beds 4 baths3,688 sq. ft.15 Sabal Drive, Richmond Hill, GA 31324
MLS# 10596666Listed by: NorthGroup Real Estate Inc - New
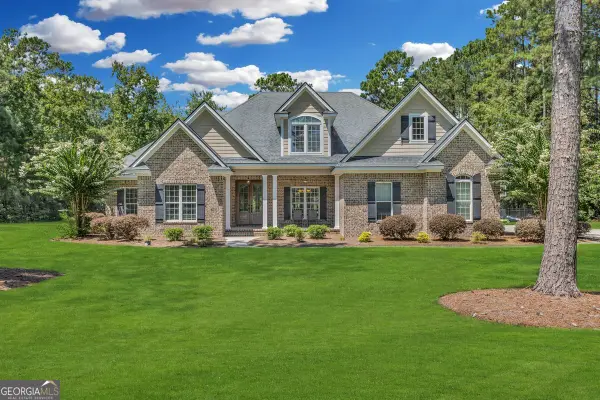 $804,000Active5 beds 4 baths3,112 sq. ft.
$804,000Active5 beds 4 baths3,112 sq. ft.382 Savannah Road, Richmond Hill, GA 31324
MLS# 10602323Listed by: eXp Realty - Open Sat, 2 to 4pmNew
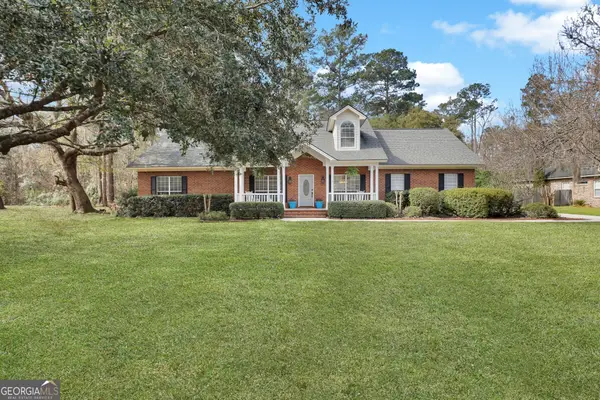 $565,000Active4 beds 3 baths
$565,000Active4 beds 3 baths352 Harbour Lane, Richmond Hill, GA 31324
MLS# 10606925Listed by: LPT Realty - New
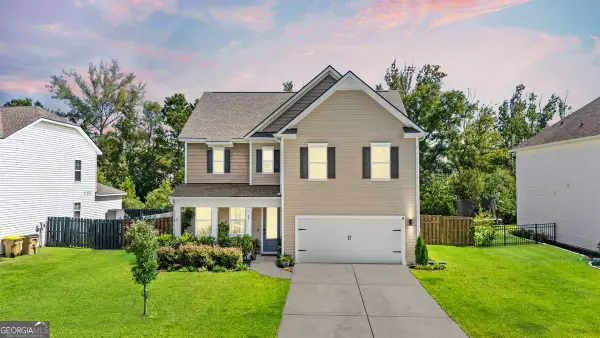 $415,000Active4 beds 3 baths2,388 sq. ft.
$415,000Active4 beds 3 baths2,388 sq. ft.66 Palmer Place, Richmond Hill, GA 31324
MLS# 10607515Listed by: Salt Marsh Realty - Open Sat, 12 to 4pmNew
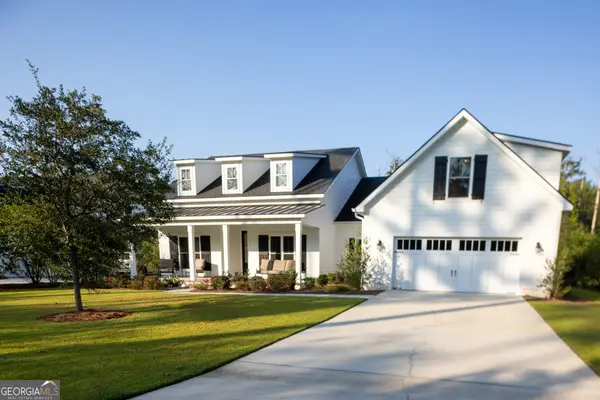 $599,900Active4 beds 3 baths2,700 sq. ft.
$599,900Active4 beds 3 baths2,700 sq. ft.94 Silver Fox Trail, Richmond Hill, GA 31324
MLS# 10610074Listed by: Real Broker LLC - New
 $425,000Active4 beds 3 baths2,224 sq. ft.
$425,000Active4 beds 3 baths2,224 sq. ft.25 Minning Loop, Richmond Hill, GA 31324
MLS# 163163Listed by: HOLTZMAN ELITE PROPERTIES,LLC - New
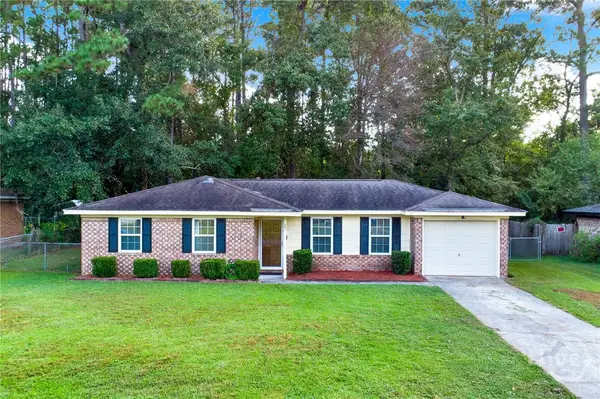 $258,375Active3 beds 2 baths1,069 sq. ft.
$258,375Active3 beds 2 baths1,069 sq. ft.261 Sandpiper Road, Richmond Hill, GA 31324
MLS# SA340272Listed by: KELLER WILLIAMS COASTAL AREA P - New
 $399,900Active4 beds 3 baths2,465 sq. ft.
$399,900Active4 beds 3 baths2,465 sq. ft.301 Marshview Drive, Richmond Hill, GA 31324
MLS# 163154Listed by: KELLER WILLIAMS REALTY COASTAL AREA PARTNERS
