77 Bark Bend, Richmond Hill, GA 31324
Local realty services provided by:ERA Strother Real Estate
Listed by: kristina hobdy, elizabeth la fratta
Office: pulte realty of georgia inc
MLS#:SA337329
Source:NC_CCAR
Price summary
- Price:$524,815
- Price per sq. ft.:$163.44
About this home
The Continental floor plan is a spacious and thoughtfully designed 5-bedroom, 3-bath home located in the sought after Heartwood community. Layout includes a main-floor guest suite, ideal for visitors or multi-generational living. The open-concept design features a formal dining room, a butler’s pantry, and a gourmet kitchen equipped with premium KitchenAid appliances and elegant finishes. Luxury vinyl plank flooring flows throughout the main level, complemented by oak stairs that add warmth and character. The gathering room is enhanced by a sunroom and a charming fireplace, offering a cozy ambiance with views of the lake. Upstairs, a spacious loft provides additional living space, while the Owner’s Suite includes a private sitting area and two walk-in closets for ample storage. A large laundry room adds convenience to the upper level.
Residents enjoy resort-style amenities such as a zero-entry pool, playground, the Outfitter’s Building with a walk-up café, and scenic nature trails.
Contact an agent
Home facts
- Year built:2025
- Listing ID #:SA337329
- Added:118 day(s) ago
- Updated:February 10, 2026 at 08:53 AM
Rooms and interior
- Bedrooms:5
- Total bathrooms:3
- Full bathrooms:3
- Living area:3,211 sq. ft.
Heating and cooling
- Cooling:Central Air
- Heating:Electric, Heat Pump, Heating
Structure and exterior
- Year built:2025
- Building area:3,211 sq. ft.
- Lot area:0.19 Acres
Schools
- High school:Richmond Hill
- Middle school:Richmond Hill
- Elementary school:Frances Meeks
Finances and disclosures
- Price:$524,815
- Price per sq. ft.:$163.44
New listings near 77 Bark Bend
- New
 $394,900Active3 beds 2 baths1,722 sq. ft.
$394,900Active3 beds 2 baths1,722 sq. ft.390 Catalina Cut, Richmond Hill, GA 31324
MLS# SA347208Listed by: KELLER WILLIAMS COASTAL AREA P - New
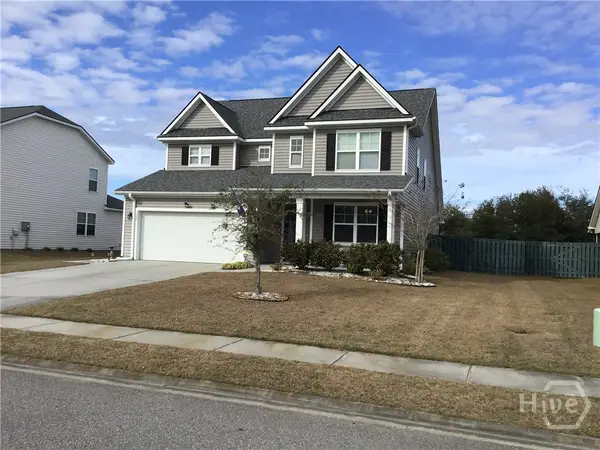 $474,900Active4 beds 4 baths2,691 sq. ft.
$474,900Active4 beds 4 baths2,691 sq. ft.122 Palmer Place, Richmond Hill, GA 31324
MLS# SA348763Listed by: JOHNNIE GANEM REALTY - New
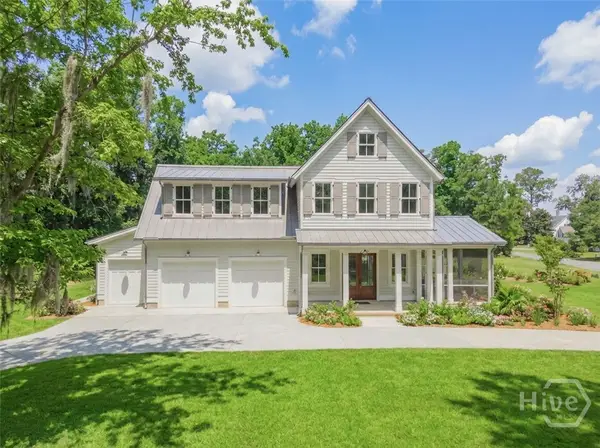 $1,699,000Active2 beds 2 baths1,741 sq. ft.
$1,699,000Active2 beds 2 baths1,741 sq. ft.213 Little Lulu Lane, Richmond Hill, GA 31324
MLS# SA348692Listed by: DANIEL RAVENEL SIR - New
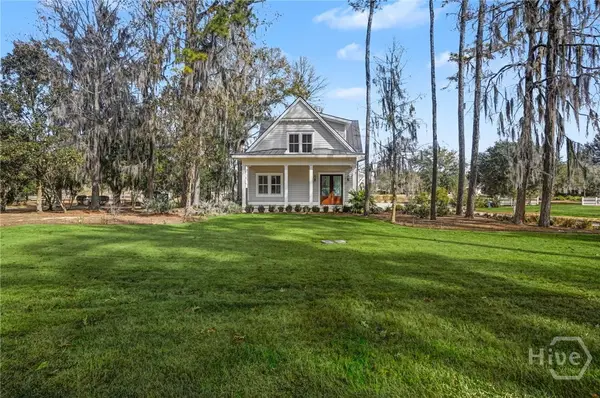 $1,399,000Active2 beds 2 baths1,492 sq. ft.
$1,399,000Active2 beds 2 baths1,492 sq. ft.576 Silk Hope Drive, Richmond Hill, GA 31324
MLS# SA348729Listed by: DANIEL RAVENEL SIR - New
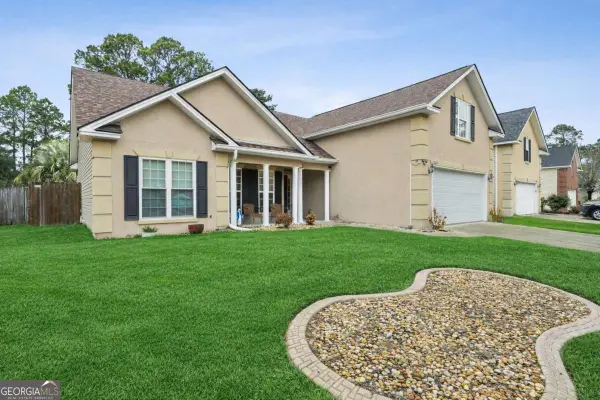 $375,000Active4 beds 2 baths2,081 sq. ft.
$375,000Active4 beds 2 baths2,081 sq. ft.865 Laurel Hill Circle, Richmond Hill, GA 31324
MLS# 10688459Listed by: eXp Realty - New
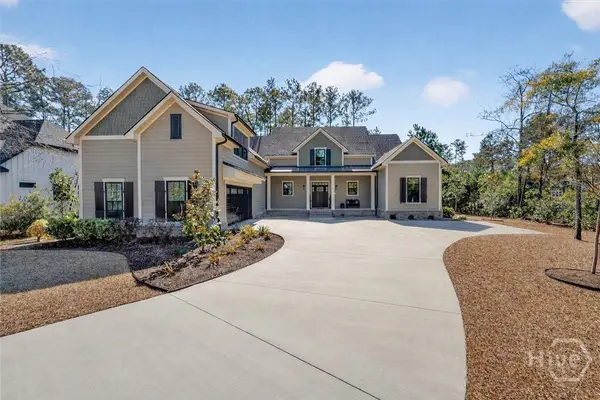 $975,000Active4 beds 3 baths3,300 sq. ft.
$975,000Active4 beds 3 baths3,300 sq. ft.78 Linkside Lake Drive, Richmond Hill, GA 31324
MLS# SA348600Listed by: KELLER WILLIAMS COASTAL AREA P - New
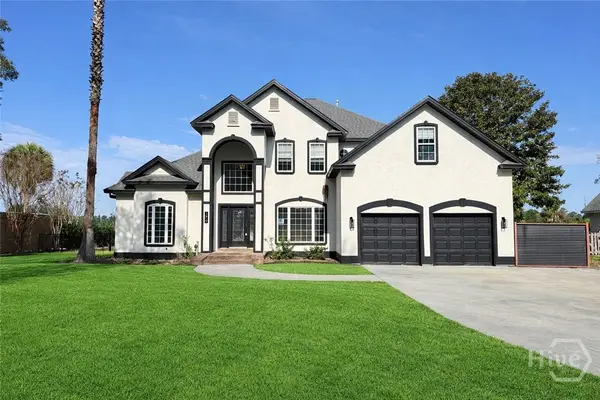 $677,500Active4 beds 3 baths2,519 sq. ft.
$677,500Active4 beds 3 baths2,519 sq. ft.170 Sayle Lane, Richmond Hill, GA 31324
MLS# SA348623Listed by: KELLER WILLIAMS COASTAL AREA P - New
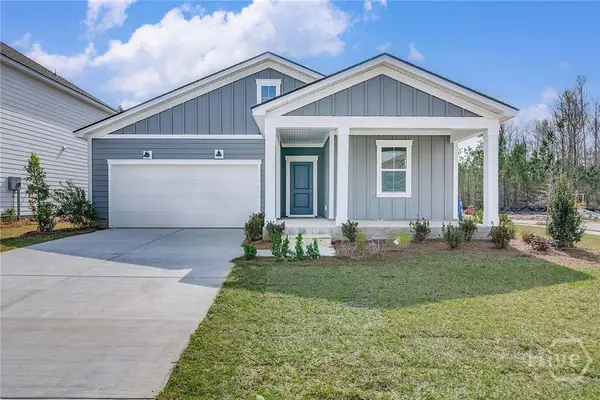 $394,615Active3 beds 3 baths1,510 sq. ft.
$394,615Active3 beds 3 baths1,510 sq. ft.345 Crosstown Avenue, Richmond Hill, GA 31324
MLS# SA348640Listed by: PULTE REALTY OF GEORGIA INC - Open Sun, 4 to 6pm
 $510,000Active4 beds 3 baths2,621 sq. ft.
$510,000Active4 beds 3 baths2,621 sq. ft.102 Egrets Way Lane, Richmond Hill, GA 31324
MLS# 164460Listed by: AMERICAN VETERAN PROPERTIES - New
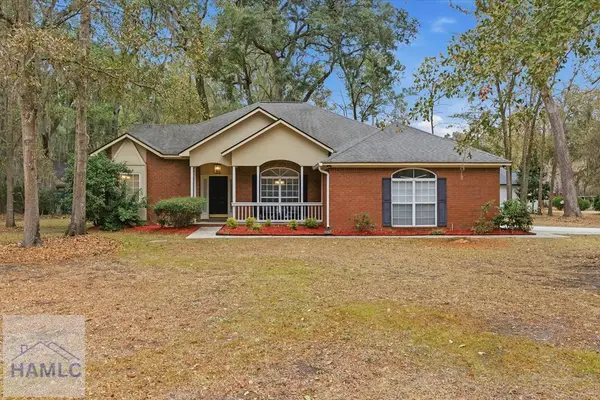 $429,900Active3 beds 2 baths1,894 sq. ft.
$429,900Active3 beds 2 baths1,894 sq. ft.195 Brittany Court, Richmond Hill, GA 31324
MLS# 166620Listed by: KELLER WILLIAMS REALTY COASTAL AREA PARTNERS

