781 Dublin Drive, Richmond Hill, GA 31324
Local realty services provided by:ERA Southeast Coastal Real Estate
781 Dublin Drive,Richmond Hill, GA 31324
$4,175,000
- 6 Beds
- 7 Baths
- 5,862 sq. ft.
- Single family
- Active
Listed by: the patterson group
Office: daniel ravenel sotheby's international realty
MLS#:502642
Source:SC_HHMLS
Price summary
- Price:$4,175,000
- Price per sq. ft.:$712.21
About this home
Where Lowcountry beauty meets timeless design, this custom-built estate at The Ford Field & River Club tells a story of Southern grace and quiet luxury. Set on 5.5 private acres with serene water and golf course views, the home welcomes you with wide porches, grand oaks, and peaceful natural surroundings. Inside, every detail reflects comfort and craftsmanship-from the gourmet kitchen and formal dining area to two cozy fireplaces perfect for Lowcountry evenings. The main house offers three bedrooms, including a serene primary suite with dual walk-in closets and a spa-like bath. Just beyond, a beautifully appointed guest house provides three more bedrooms, a full kitchen, and inviting living spaces-ideal for hosting family and friends. Here, mornings begin with golden light over the marsh and days unfold with golf, equestrian adventures, and waterfront pursuits-all within one of the South's most exclusive and storied communities. (Main residence was built in 2021, guest house was built in 1999)
Contact an agent
Home facts
- Year built:2021
- Listing ID #:502642
- Added:96 day(s) ago
- Updated:February 11, 2026 at 03:25 PM
Rooms and interior
- Bedrooms:6
- Total bathrooms:7
- Full bathrooms:5
- Half bathrooms:2
- Living area:5,862 sq. ft.
Heating and cooling
- Cooling:Central Air, Electric
- Heating:Central, Electric, Heat Pump
Structure and exterior
- Roof:Metal
- Year built:2021
- Building area:5,862 sq. ft.
- Lot area:5.5 Acres
Finances and disclosures
- Price:$4,175,000
- Price per sq. ft.:$712.21
New listings near 781 Dublin Drive
- New
 $394,900Active3 beds 2 baths1,722 sq. ft.
$394,900Active3 beds 2 baths1,722 sq. ft.390 Catalina Cut, Richmond Hill, GA 31324
MLS# SA347208Listed by: KELLER WILLIAMS COASTAL AREA P - New
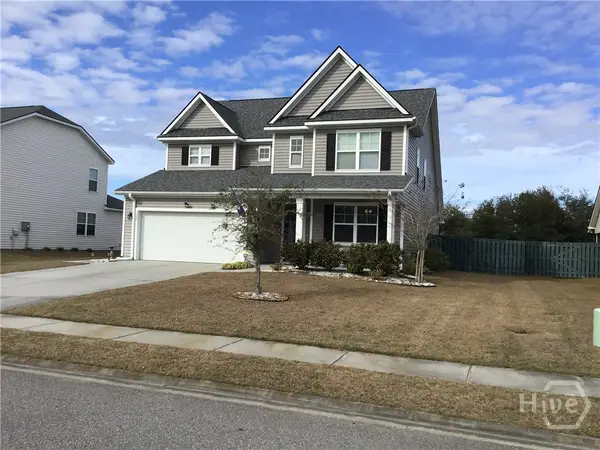 $474,900Active4 beds 4 baths2,691 sq. ft.
$474,900Active4 beds 4 baths2,691 sq. ft.122 Palmer Place, Richmond Hill, GA 31324
MLS# SA348763Listed by: JOHNNIE GANEM REALTY - New
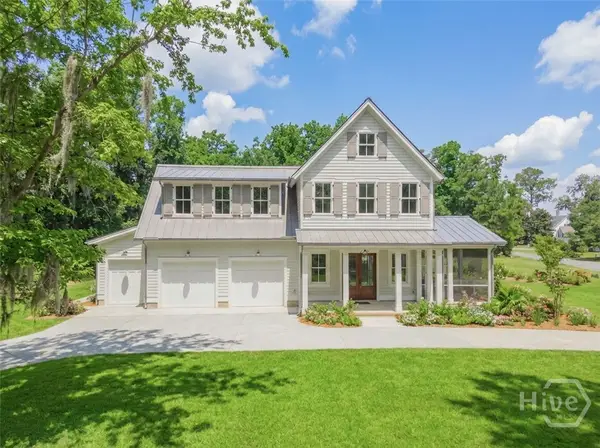 $1,699,000Active2 beds 2 baths1,741 sq. ft.
$1,699,000Active2 beds 2 baths1,741 sq. ft.213 Little Lulu Lane, Richmond Hill, GA 31324
MLS# SA348692Listed by: DANIEL RAVENEL SIR - New
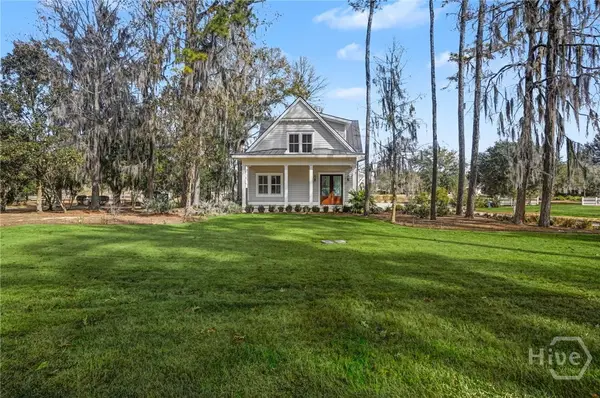 $1,399,000Active2 beds 2 baths1,492 sq. ft.
$1,399,000Active2 beds 2 baths1,492 sq. ft.576 Silk Hope Drive, Richmond Hill, GA 31324
MLS# SA348729Listed by: DANIEL RAVENEL SIR - New
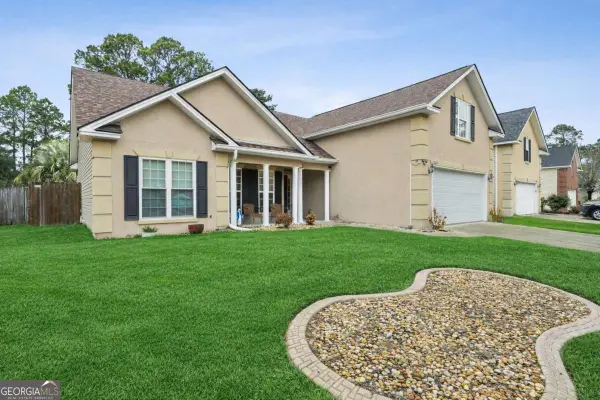 $375,000Active4 beds 2 baths2,081 sq. ft.
$375,000Active4 beds 2 baths2,081 sq. ft.865 Laurel Hill Circle, Richmond Hill, GA 31324
MLS# 10688459Listed by: eXp Realty - New
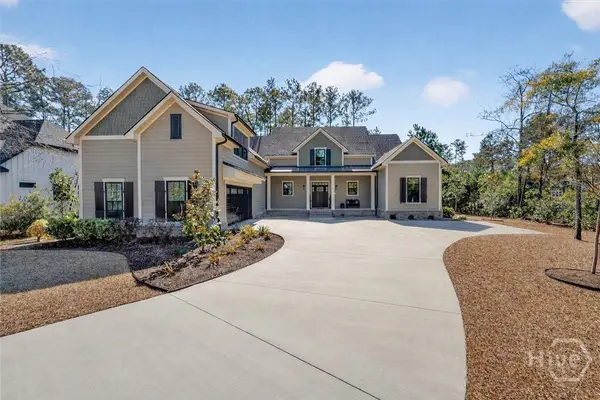 $975,000Active4 beds 3 baths3,300 sq. ft.
$975,000Active4 beds 3 baths3,300 sq. ft.78 Linkside Lake Drive, Richmond Hill, GA 31324
MLS# SA348600Listed by: KELLER WILLIAMS COASTAL AREA P - New
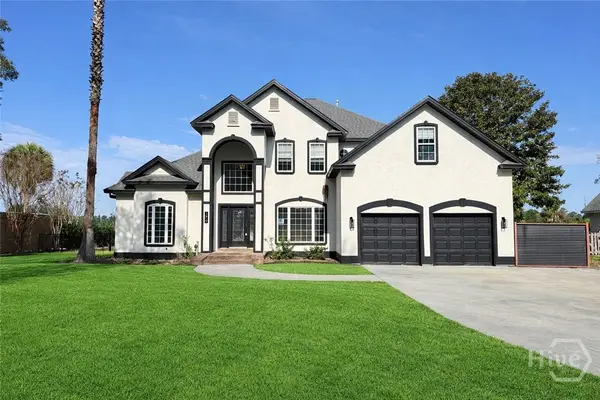 $677,500Active4 beds 3 baths2,519 sq. ft.
$677,500Active4 beds 3 baths2,519 sq. ft.170 Sayle Lane, Richmond Hill, GA 31324
MLS# SA348623Listed by: KELLER WILLIAMS COASTAL AREA P - New
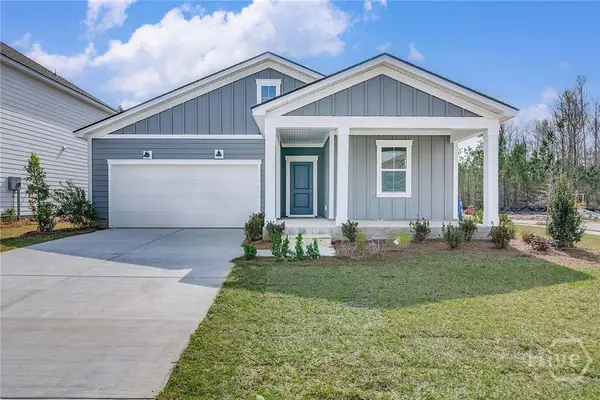 $394,615Active3 beds 3 baths1,510 sq. ft.
$394,615Active3 beds 3 baths1,510 sq. ft.345 Crosstown Avenue, Richmond Hill, GA 31324
MLS# SA348640Listed by: PULTE REALTY OF GEORGIA INC - Open Sun, 4 to 6pm
 $510,000Active4 beds 3 baths2,621 sq. ft.
$510,000Active4 beds 3 baths2,621 sq. ft.102 Egrets Way Lane, Richmond Hill, GA 31324
MLS# 164460Listed by: AMERICAN VETERAN PROPERTIES - New
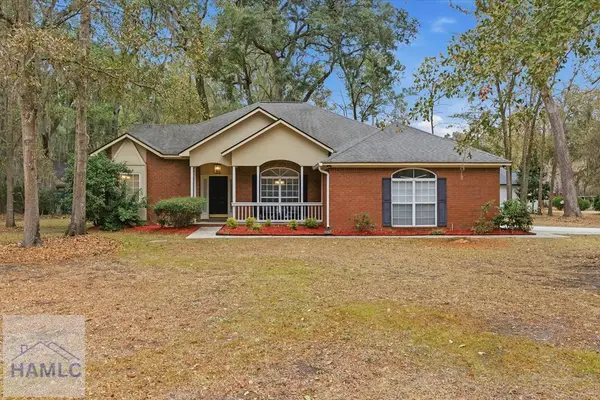 $429,900Active3 beds 2 baths1,894 sq. ft.
$429,900Active3 beds 2 baths1,894 sq. ft.195 Brittany Court, Richmond Hill, GA 31324
MLS# 166620Listed by: KELLER WILLIAMS REALTY COASTAL AREA PARTNERS

