80 Serenity Drive, Richmond Hill, GA 31324
Local realty services provided by:ERA Strother Real Estate
Listed by: melanie d. kramer
Office: keller williams coastal area p
MLS#:SA336091
Source:NC_CCAR
Price summary
- Price:$789,900
- Price per sq. ft.:$212.57
About this home
Welcome to 80 Serenity Drive, a custom-built, one-owner home. This stunning 4-bedroom, 3.5-bathroom residence sits majestically on a large half-acre wooded lot, offering a perfect blend of elegance, space, and convenience. The home's impressive curb appeal is highlighted by its full brick exterior, raised slab, architectural shingles, a side-entry, three-car garage, and rich foliage.
Step inside to discover a meticulously designed open-concept living area, creating a warm and inviting atmosphere. The kitchen is a dream, featuring custom, real wood cabinetry, a large island perfect for entertaining, and a walk-in butler's pantry. There is a built-in desk area, ideal for homework or managing household tasks. The home also highlights a separate formal dining room for gatherings and a private office for remote work that could double as a music room, reading room, formal living room, or whatever your heart desires. The functional mudroom area and large laundry room provide practical convenience for everyday living.
This home features a desirable split-plan layout, with the large primary suite located in a separate wing for ultimate privacy. The primary suite is a true sanctuary, complete with a generous walk-in closet and a luxurious en-suite bathroom with two separate raised vanities and a separate bath. The three additional well-appointed bedrooms (two downstairs/one up) and additional bathrooms provide plenty of space for family and guests. There is also a bonus/TV/rec room upstairs as well.
The amazing backyard is a gardener's dream, featuring a vibrant array of hydrangeas, plenty of space for a dedicated garden area, and a beautiful tree canopy that provides shade and tranquility. The outdoor living space is equally impressive, with a screened-in room that includes a cozy outdoor fireplace and a mounted TV area, perfect for year-round entertaining. Energy-efficient features include Low E double-pane windows, separate upstairs and downstairs HVAC units, and spray foam insulation in the rafters. Best of all, this property is located in an area where no flood insurance is required, and a Yates Astro termite bond is in place, providing peace of mind and savings.
Located in a friendly, full brick or stucco (no vinyl homes) neighborhood, 80 Serenity Drive is just minutes away from top-rated schools, local shops, delicious restaurants, and the stunning coastal scenery of Georgia. With easy access to major highways such as I-9, commuting to Savannah or other nearby areas is a breeze. This home is a true gem, offering a luxurious lifestyle and a prime location.
Be sure to walk across to The Sanctuary's community pool, picnic/gazebo area, and play yard, and enjoy the neighborhood amenities.
Don't miss the opportunity to make this custom-built dream house your forever home without the hassle of building. Schedule your showing today!
Contact an agent
Home facts
- Year built:2013
- Listing ID #:SA336091
- Added:26 day(s) ago
- Updated:November 13, 2025 at 09:37 AM
Rooms and interior
- Bedrooms:4
- Total bathrooms:4
- Full bathrooms:3
- Half bathrooms:1
- Living area:3,716 sq. ft.
Heating and cooling
- Cooling:Central Air
- Heating:Electric, Heat Pump, Heating
Structure and exterior
- Year built:2013
- Building area:3,716 sq. ft.
- Lot area:0.5 Acres
Schools
- High school:Richmond Hill
- Middle school:Richmond Hill
- Elementary school:McAllister
Utilities
- Water:Shared Well
Finances and disclosures
- Price:$789,900
- Price per sq. ft.:$212.57
New listings near 80 Serenity Drive
- New
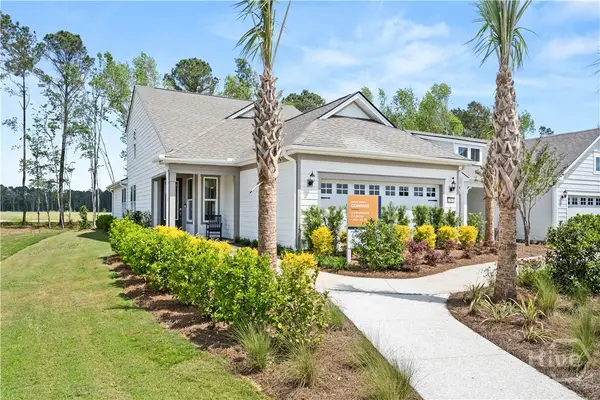 $399,713Active2 beds 2 baths1,403 sq. ft.
$399,713Active2 beds 2 baths1,403 sq. ft.116 Bull Run Road, Richmond Hill, GA 31324
MLS# SA343665Listed by: PULTE REALTY OF GEORGIA INC - New
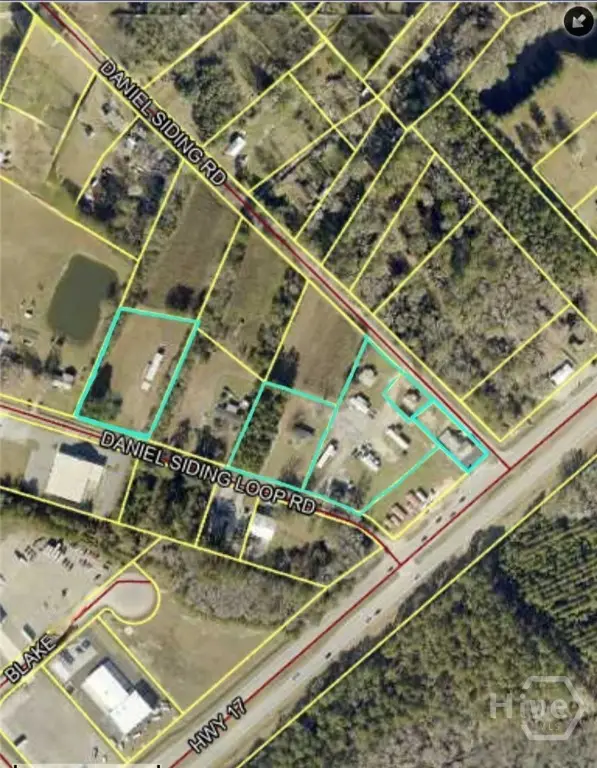 $3,500,000Active5.41 Acres
$3,500,000Active5.41 Acres81 Daniel Siding Road, Richmond Hill, GA 31324
MLS# SA343095Listed by: MAXREV, LLC - New
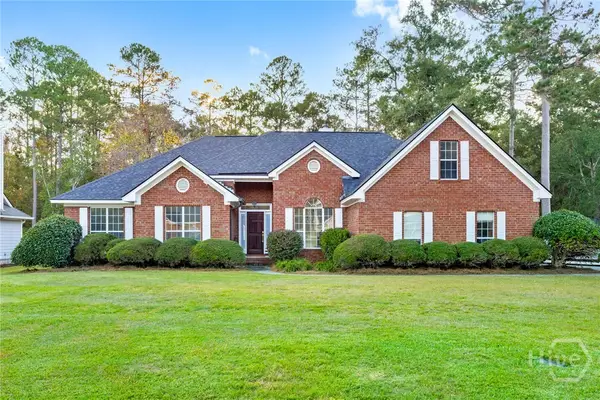 $537,900Active4 beds 3 baths2,360 sq. ft.
$537,900Active4 beds 3 baths2,360 sq. ft.198 Harbour Lane, Richmond Hill, GA 31324
MLS# SA343484Listed by: BRAND NAME REAL ESTATE, INC - New
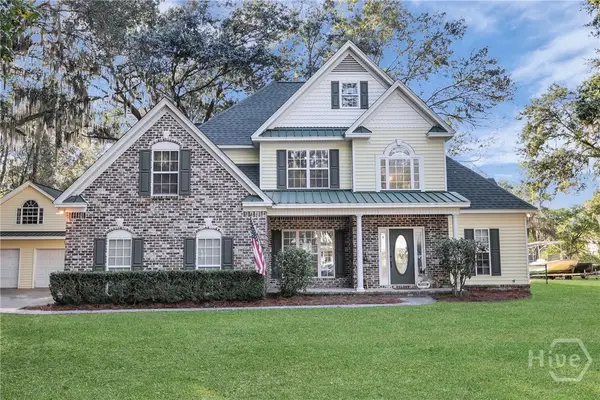 $479,900Active3 beds 3 baths2,358 sq. ft.
$479,900Active3 beds 3 baths2,358 sq. ft.4796 Belfast River Road, Richmond Hill, GA 31324
MLS# SA343444Listed by: EXP REALTY LLC - New
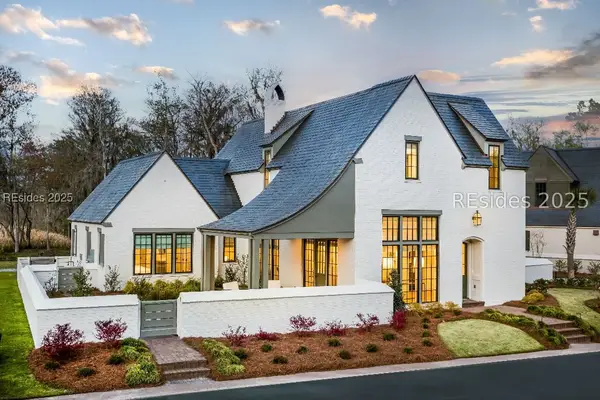 $1,550,000Active3 beds 4 baths2,559 sq. ft.
$1,550,000Active3 beds 4 baths2,559 sq. ft.120 Riceland Way, Richmond Hill, GA 31324
MLS# 502701Listed by: DANIEL RAVENEL SOTHEBY'S INTERNATIONAL REALTY - New
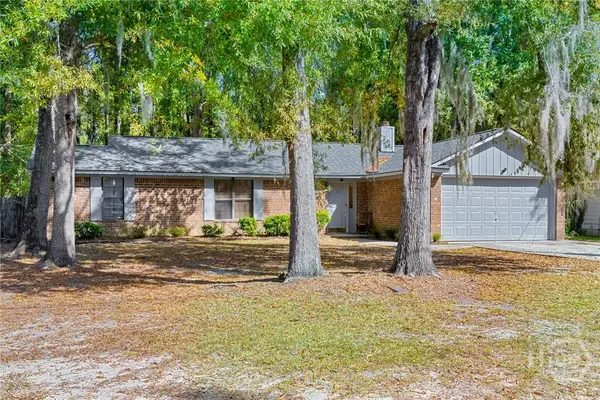 $319,000Active3 beds 2 baths1,521 sq. ft.
$319,000Active3 beds 2 baths1,521 sq. ft.50 Boyd Drive, Richmond Hill, GA 31324
MLS# SA343135Listed by: REDFIN CORPORATION 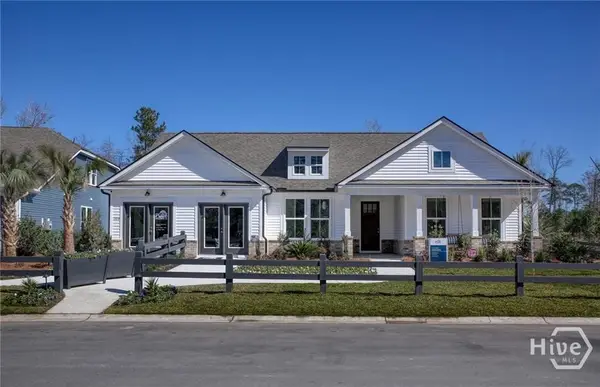 $637,965Pending3 beds 4 baths2,859 sq. ft.
$637,965Pending3 beds 4 baths2,859 sq. ft.149 Castnet Cove Drive Drive, Richmond Hill, GA 31324
MLS# SA343387Listed by: PULTE REALTY OF GEORGIA INC- New
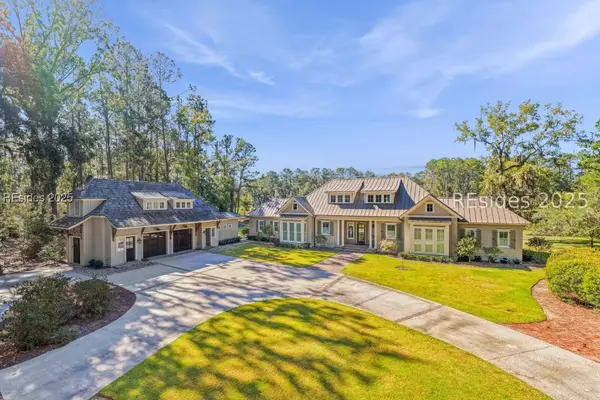 $3,100,000Active5 beds 7 baths5,321 sq. ft.
$3,100,000Active5 beds 7 baths5,321 sq. ft.262 Spanish Moss Lane, Richmond Hill, GA 31324
MLS# 502604Listed by: DANIEL RAVENEL SOTHEBY'S INTERNATIONAL REALTY - New
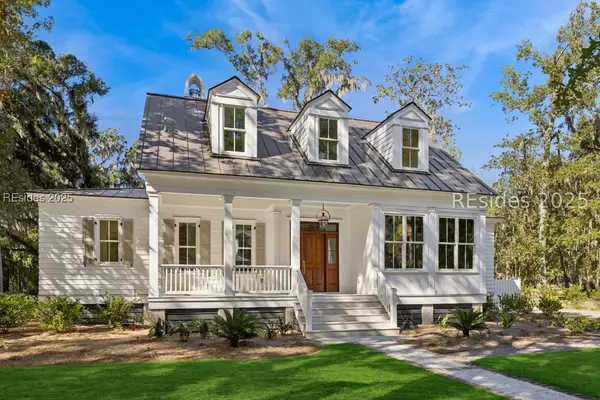 $1,590,000Active3 beds 4 baths2,903 sq. ft.
$1,590,000Active3 beds 4 baths2,903 sq. ft.13 Magnolia Lane, Richmond Hill, GA 31324
MLS# 502606Listed by: DANIEL RAVENEL SOTHEBY'S INTERNATIONAL REALTY - New
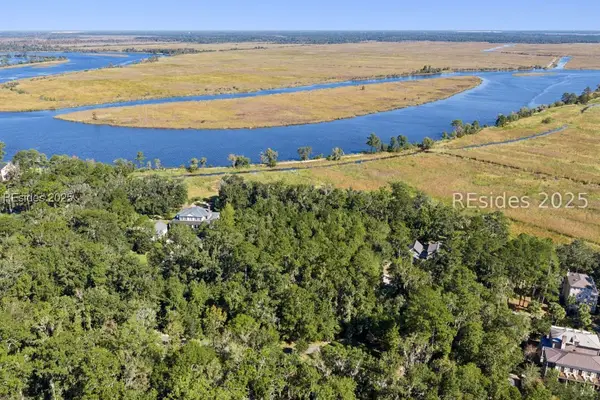 $849,000Active3.13 Acres
$849,000Active3.13 Acres431 Mcallister Landing, Richmond Hill, GA 31324
MLS# 502615Listed by: DANIEL RAVENEL SOTHEBY'S INTERNATIONAL REALTY
