97 Cubbage Island Drive, Richmond Hill, GA 31324
Local realty services provided by:ERA Strother Real Estate
Listed by: clancy h. mathews
Office: waterways township realty, llc.
MLS#:SA337542
Source:NC_CCAR
Price summary
- Price:$999,000
- Price per sq. ft.:$333
About this home
Experience unrivaled marshfront living with coastal elegance. Meticulously designed to maximize panoramic views of the marsh, rivers, Intracoastal Waterway & Ossabaw Island. This custom-built home was designed with timeless elegance and modern convenience. Featuring 2 guest bedrooms (or media/rec room) & full bath on the ground level, plus a 3-car insulated garage. Main level includes an open-concept living/kitchen/dining area, screened & open-air porches, owner’s suite, study & large laundry room. Gourmet kitchen boasts a 9x5 Brazilian Blue Bahia granite island, white quartz counters, dual fuel range w/ air fry, & full stainless package. Home offers hard surface flooring, spray foam insulation, tankless water heater, 4-zoned HVAC & 18kW whole-house generator. Waterways offers gated entry/security, marina, retail shopping, resort pools & fitness, walking trails, Bill Dance signature bass fishing & kayaking lagoons, lifestyle program, events spaces, dog park, community gardens and so much more. This home is a must see! Please watch and share our virtual tour!
Contact an agent
Home facts
- Year built:2025
- Listing ID #:SA337542
- Added:92 day(s) ago
- Updated:January 17, 2026 at 11:18 AM
Rooms and interior
- Bedrooms:3
- Total bathrooms:3
- Full bathrooms:2
- Half bathrooms:1
- Living area:3,000 sq. ft.
Heating and cooling
- Cooling:Central Air, Heat Pump, Zoned
- Heating:Electric, Heat Pump, Heating, Zoned
Structure and exterior
- Roof:Metal
- Year built:2025
- Building area:3,000 sq. ft.
- Lot area:0.62 Acres
Schools
- High school:Richmond Hill
- Middle school:Richmond Hill
- Elementary school:McAllister
Finances and disclosures
- Price:$999,000
- Price per sq. ft.:$333
New listings near 97 Cubbage Island Drive
- New
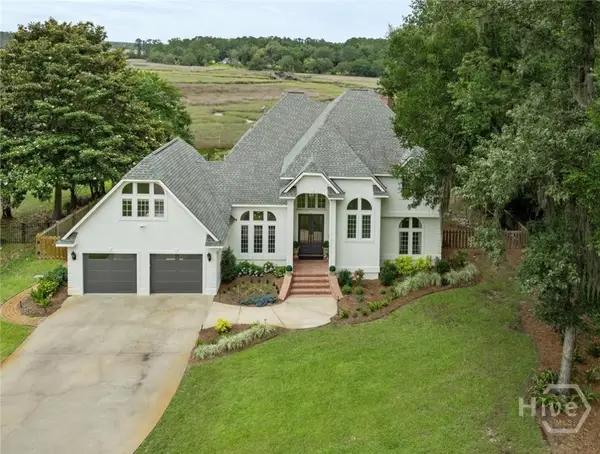 $879,000Active4 beds 3 baths3,470 sq. ft.
$879,000Active4 beds 3 baths3,470 sq. ft.154 Sayle Lane, Richmond Hill, GA 31324
MLS# SA347098Listed by: RE/MAX ACCENT - New
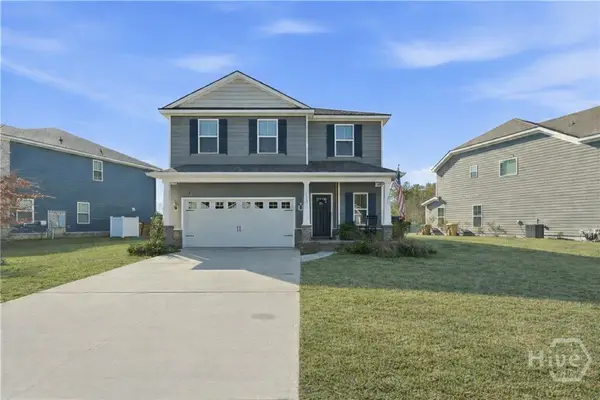 $495,900Active4 beds 3 baths2,414 sq. ft.
$495,900Active4 beds 3 baths2,414 sq. ft.132 Wexford Drive, Richmond Hill, GA 31324
MLS# SA346850Listed by: EXP REALTY LLC - New
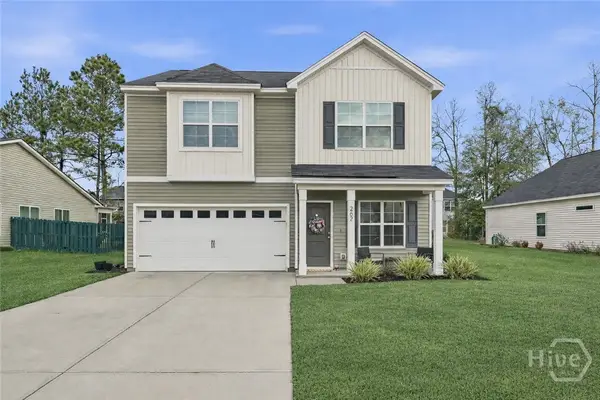 $359,000Active4 beds 3 baths1,853 sq. ft.
$359,000Active4 beds 3 baths1,853 sq. ft.262 Wellstone Way, Richmond Hill, GA 31324
MLS# SA346928Listed by: EXP REALTY LLC - New
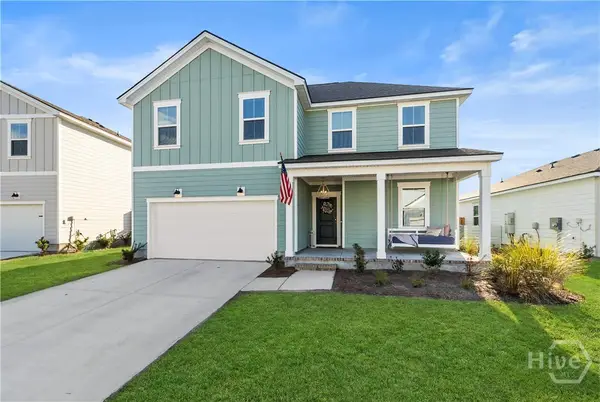 $437,000Active5 beds 3 baths2,495 sq. ft.
$437,000Active5 beds 3 baths2,495 sq. ft.134 Crosstown, Richmond Hill, GA 31324
MLS# SA347025Listed by: KELLER WILLIAMS COASTAL AREA P - New
 $300,000Active3 beds 2 baths1,245 sq. ft.
$300,000Active3 beds 2 baths1,245 sq. ft.900 Osprey Drive, Richmond Hill, GA 31324
MLS# SA347033Listed by: KELLER WILLIAMS COASTAL AREA P - New
 $484,840Active4 beds 4 baths2,394 sq. ft.
$484,840Active4 beds 4 baths2,394 sq. ft.462 Monterey Loop, Richmond Hill, GA 31324
MLS# SA347045Listed by: PULTE REALTY OF GEORGIA INC - New
 $499,000Active4 beds 3 baths2,040 sq. ft.
$499,000Active4 beds 3 baths2,040 sq. ft.143 Nettleton Lane, Richmond Hill, GA 31324
MLS# 164362Listed by: THE VIRTUAL REALTY GROUP, INC. - New
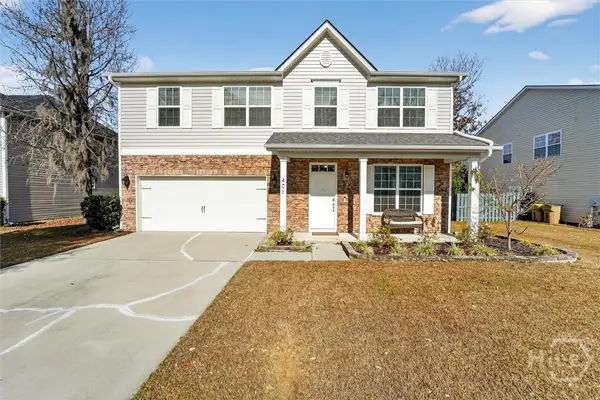 $459,000Active4 beds 3 baths2,864 sq. ft.
$459,000Active4 beds 3 baths2,864 sq. ft.40 Glen, Richmond Hill, GA 31324
MLS# SA346610Listed by: WEICHERT, REALTORS - RE PROFES - New
 $590,000Active5 beds 4 baths3,398 sq. ft.
$590,000Active5 beds 4 baths3,398 sq. ft.107 Foxtail Drive, Richmond Hill, GA 31324
MLS# SA347003Listed by: SOUTHBRIDGE GREATER SAV REALTY - New
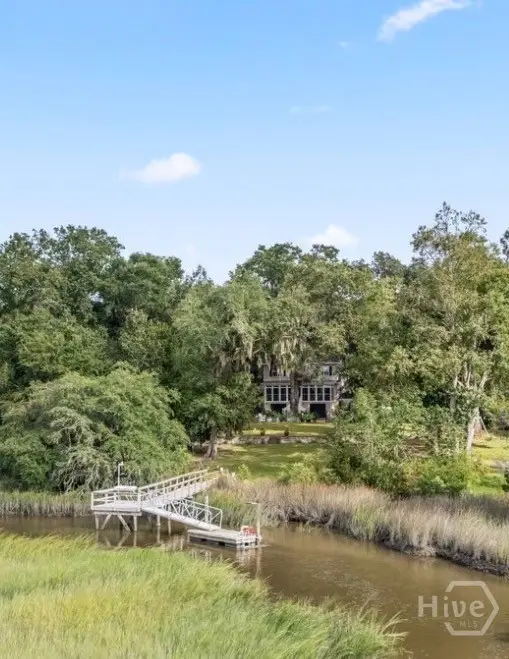 $785,000Active3 beds 3 baths2,065 sq. ft.
$785,000Active3 beds 3 baths2,065 sq. ft.22532 Hwy 144, Richmond Hill, GA 31324
MLS# SA347001Listed by: SALT MARSH REALTY LLC
