98 Peregrine Circle, Richmond Hill, GA 31324
Local realty services provided by:ERA Evergreen Real Estate Company
Listed by:sheila doney
Office:re/max accent
MLS#:SA336080
Source:GA_SABOR
Price summary
- Price:$350,000
- Price per sq. ft.:$182.2
- Monthly HOA dues:$100
About this home
Welcome to your dream home in a waterfront community ! This charming 4 bed, 2 1/2 bath cottage home is located in the highly sought-after Waterford Landings, complete with a community dock, playground, and pool. The home is move-in ready, with plenty of space for you to spread out and enjoy. The open-concept living area is perfect for entertaining, and beautifully equipped kitchen makes cooking dinner a little more fun. The spacious owner suite features a walk-in closet and en-suite bathroom with a soaking tub and separate shower. Enjoy the beautiful weather on the patio or take a short walk to the community dock to watch the sunset over the water. With easy access to shopping, and dining, this is the perfect place to call home. Priced $48,000 under appraised value,
Plus, take advantage of our preferred lender's special offer, a temporary mortgage buydown that saves you 1% on your rate in the first year!
Contact an agent
Home facts
- Year built:2010
- Listing ID #:SA336080
- Added:47 day(s) ago
- Updated:September 20, 2025 at 04:34 PM
Rooms and interior
- Bedrooms:4
- Total bathrooms:3
- Full bathrooms:2
- Half bathrooms:1
- Living area:1,921 sq. ft.
Heating and cooling
- Cooling:Central Air, Electric, Heat Pump
- Heating:Central, Electric, Heat Pump
Structure and exterior
- Roof:Asphalt, Ridge Vents
- Year built:2010
- Building area:1,921 sq. ft.
- Lot area:0.11 Acres
Schools
- High school:Richmond Hill
- Middle school:Richmond Hill
Utilities
- Water:Public
- Sewer:Public Sewer
Finances and disclosures
- Price:$350,000
- Price per sq. ft.:$182.2
New listings near 98 Peregrine Circle
- New
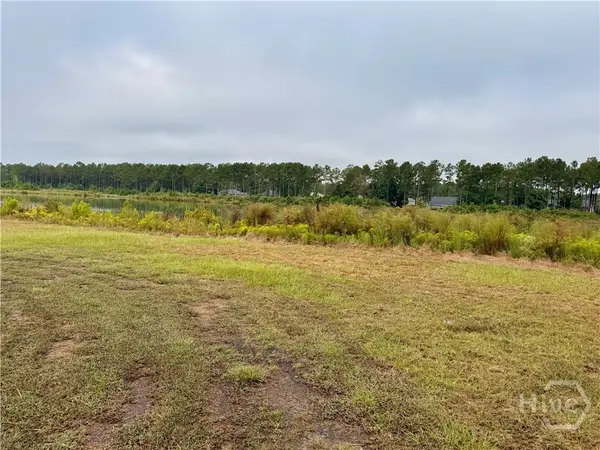 $375,000Active5.04 Acres
$375,000Active5.04 Acres1550 Belfast River Road, Richmond Hill, GA 31324
MLS# SA340238Listed by: RE/MAX ACCENT - New
 $799,900Active5 beds 4 baths3,688 sq. ft.
$799,900Active5 beds 4 baths3,688 sq. ft.15 Sabal Drive, Richmond Hill, GA 31324
MLS# 10596666Listed by: NorthGroup Real Estate Inc - New
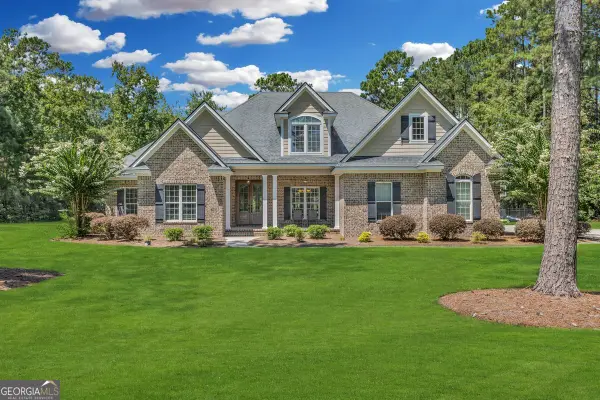 $804,000Active5 beds 4 baths3,112 sq. ft.
$804,000Active5 beds 4 baths3,112 sq. ft.382 Savannah Road, Richmond Hill, GA 31324
MLS# 10602323Listed by: eXp Realty - Open Sat, 2 to 4pmNew
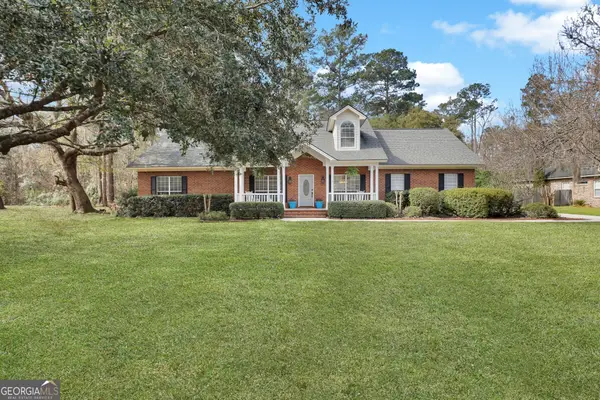 $565,000Active4 beds 3 baths
$565,000Active4 beds 3 baths352 Harbour Lane, Richmond Hill, GA 31324
MLS# 10606925Listed by: LPT Realty - New
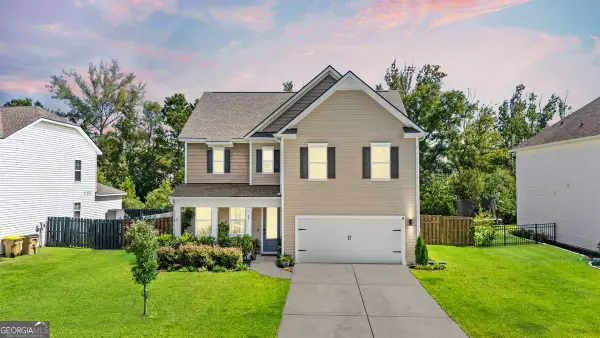 $415,000Active4 beds 3 baths2,388 sq. ft.
$415,000Active4 beds 3 baths2,388 sq. ft.66 Palmer Place, Richmond Hill, GA 31324
MLS# 10607515Listed by: Salt Marsh Realty - Open Sat, 12 to 4pmNew
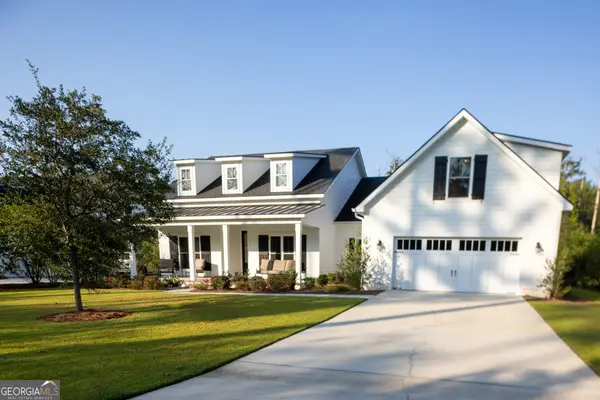 $599,900Active4 beds 3 baths2,700 sq. ft.
$599,900Active4 beds 3 baths2,700 sq. ft.94 Silver Fox Trail, Richmond Hill, GA 31324
MLS# 10610074Listed by: Real Broker LLC - New
 $425,000Active4 beds 3 baths2,224 sq. ft.
$425,000Active4 beds 3 baths2,224 sq. ft.25 Minning Loop, Richmond Hill, GA 31324
MLS# 163163Listed by: HOLTZMAN ELITE PROPERTIES,LLC - New
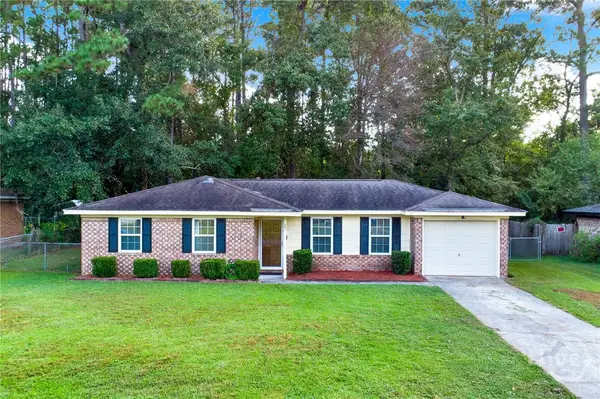 $258,375Active3 beds 2 baths1,069 sq. ft.
$258,375Active3 beds 2 baths1,069 sq. ft.261 Sandpiper Road, Richmond Hill, GA 31324
MLS# SA340272Listed by: KELLER WILLIAMS COASTAL AREA P - New
 $399,900Active4 beds 3 baths2,465 sq. ft.
$399,900Active4 beds 3 baths2,465 sq. ft.301 Marshview Drive, Richmond Hill, GA 31324
MLS# 163154Listed by: KELLER WILLIAMS REALTY COASTAL AREA PARTNERS 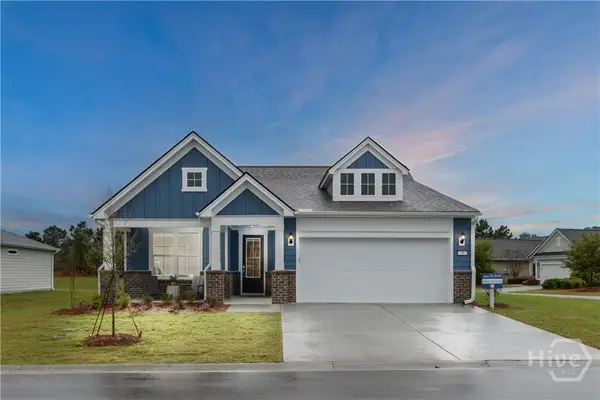 $564,965Pending3 beds 2 baths1,809 sq. ft.
$564,965Pending3 beds 2 baths1,809 sq. ft.361 Birch Drive, Richmond Hill, GA 31324
MLS# SA339260Listed by: PULTE REALTY OF GEORGIA INC
