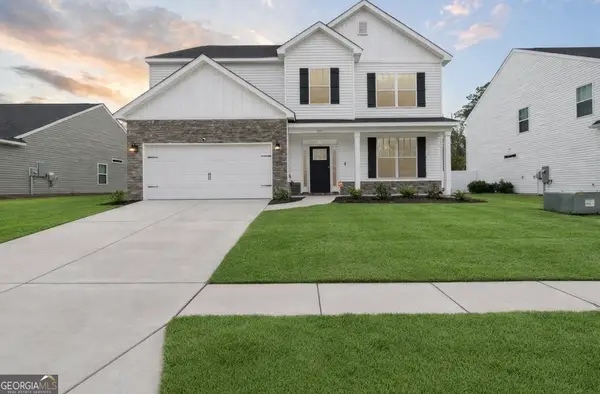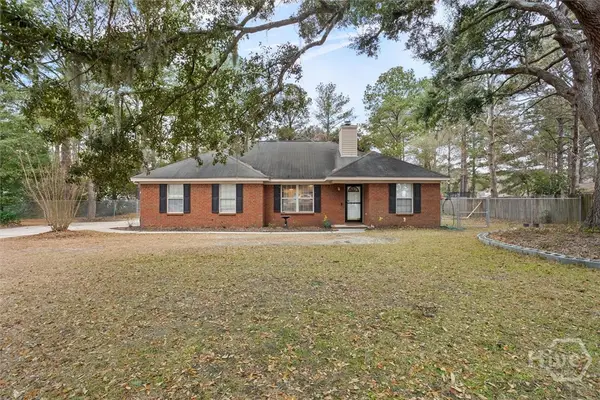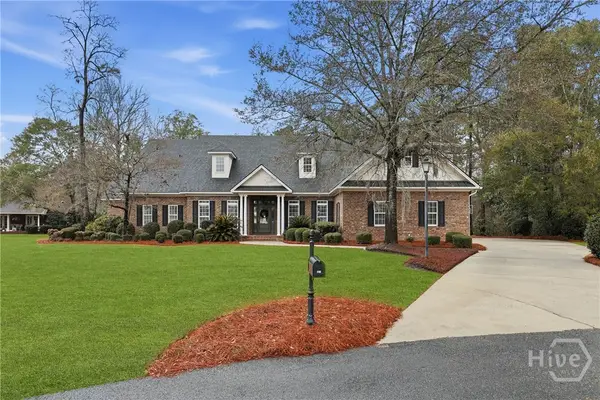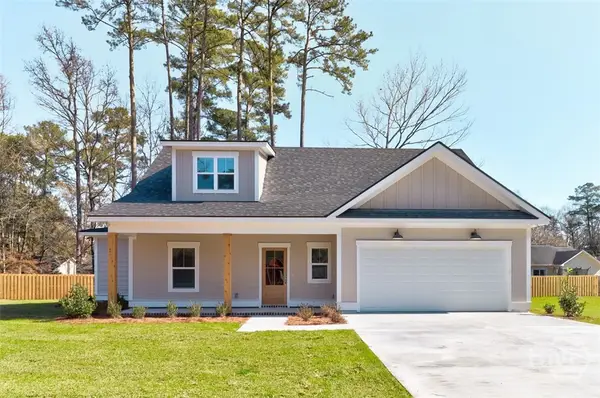100 Cambridge Drive, Rincon, GA 31326
Local realty services provided by:ERA Sunrise Realty
100 Cambridge Drive,Rincon, GA 31326
$790,000
- 5 Beds
- 6 Baths
- 4,219 sq. ft.
- Single family
- Active
Listed by: christina webster, dee moncrief
Office: sherman & hemstreet southernga homes
MLS#:10556300
Source:METROMLS
Price summary
- Price:$790,000
- Price per sq. ft.:$187.25
About this home
Seller offering $10,000 in concessions - use it for closing costs, rate buy-down, or anything! Elegant Low Country custom estate on a private, multi-parcel lot. The main level features a den with fireplace and elevated screened porch, a chef's kitchen with high- end finishes, and an owner's suite with spa-like bath, walk-in closet, and tranquil backyard views. Two additional rooms offer flexibility for offices, den or guestroom. Upstairs, two bedrooms each have private baths and huge walk-in closets. The finished walk-out basement includes a den with fireplace, flex room, plus a bonus bedroom and full bath-ideal for guests or multi-generational living. Outdoor living shines with a wide wrap-around porch, multi-level composite deck, and outdoor kitchen. A semi-detached garage/workshop includes enhanced power and an additional bedroom and full bath above, not counted in the advertised square footage. Nestled among mature trees in a pool-equipped community, this Southern gem offers exceptional space, privacy, and charm. Listed with one additional lot, a third adjacent lot is available for purchase.
Contact an agent
Home facts
- Year built:1999
- Listing ID #:10556300
- Updated:February 12, 2026 at 11:41 AM
Rooms and interior
- Bedrooms:5
- Total bathrooms:6
- Full bathrooms:5
- Half bathrooms:1
- Living area:4,219 sq. ft.
Heating and cooling
- Cooling:Central Air, Electric
- Heating:Central, Electric
Structure and exterior
- Roof:Composition
- Year built:1999
- Building area:4,219 sq. ft.
- Lot area:3.52 Acres
Schools
- High school:Effingham
- Middle school:Ebenezer
- Elementary school:Ebenezer
Utilities
- Water:Public, Shared Well
- Sewer:Public Sewer
Finances and disclosures
- Price:$790,000
- Price per sq. ft.:$187.25
- Tax amount:$3,980 (2024)
New listings near 100 Cambridge Drive
- Open Sat, 11 to 1pmNew
 $410,000Active3 beds 2 baths2,350 sq. ft.
$410,000Active3 beds 2 baths2,350 sq. ft.108 Oaklawn Drive, Rincon, GA 31326
MLS# SA348805Listed by: RE/MAX 1ST CHOICE REALTY - New
 $443,000Active5 beds 3 baths2,945 sq. ft.
$443,000Active5 beds 3 baths2,945 sq. ft.104 Del Mar Court, Rincon, GA 31326
MLS# SA348842Listed by: ERA SOUTHEAST COASTAL - New
 $464,000Active5 beds 3 baths
$464,000Active5 beds 3 baths103 Big Cypress Court, Rincon, GA 31326
MLS# 10689042Listed by: Epique Realty - New
 $399,900Active5 beds 3 baths2,542 sq. ft.
$399,900Active5 beds 3 baths2,542 sq. ft.820 Ebenezer Road, Rincon, GA 31326
MLS# SA348577Listed by: ERA SOUTHEAST COASTAL - New
 $335,000Active3 beds 2 baths1,842 sq. ft.
$335,000Active3 beds 2 baths1,842 sq. ft.110 Katie Drive, Rincon, GA 31326
MLS# SA347390Listed by: ROBIN LANCE REALTY  $725,000Pending5 beds 5 baths4,200 sq. ft.
$725,000Pending5 beds 5 baths4,200 sq. ft.135 Cambridge Drive, Rincon, GA
MLS# SA348471Listed by: NEXT MOVE REAL ESTATE LLC- Open Sat, 2 to 4pmNew
 $489,900Active4 beds 3 baths2,308 sq. ft.
$489,900Active4 beds 3 baths2,308 sq. ft.204 Pineland Drive, Rincon, GA 31326
MLS# SA348598Listed by: PLATINUM PROPERTIES  $252,500Pending3 beds 3 baths1,428 sq. ft.
$252,500Pending3 beds 3 baths1,428 sq. ft.132 Crossing Circle, Rincon, GA 31326
MLS# SA347815Listed by: COLDWELL BANKER ACCESS REALTY- New
 $317,000Active4.16 Acres
$317,000Active4.16 Acres5033 Mccall Road, Rincon, GA 31326
MLS# SA348568Listed by: BEYCOME BROKERAGE REALTY LLC - New
 $250,000Active3 beds 2 baths
$250,000Active3 beds 2 baths105 Melrose Place, Rincon, GA 31326
MLS# 10686326Listed by: Keller Williams Realty Coastal

