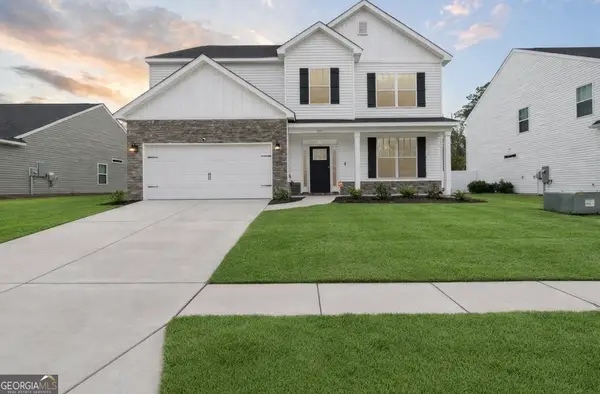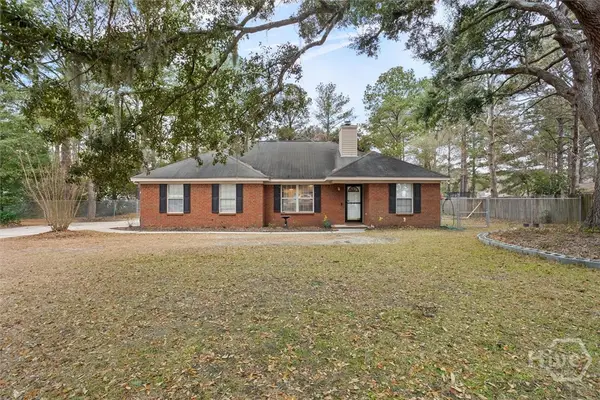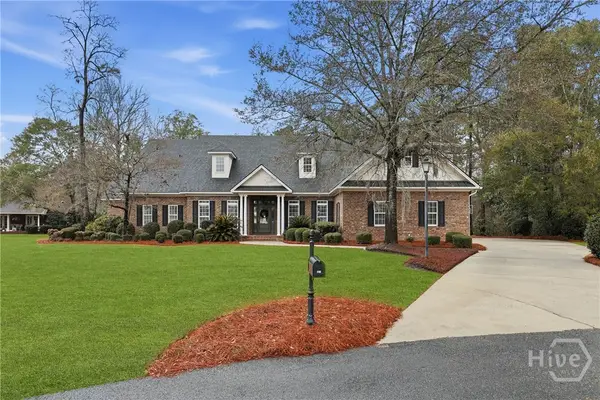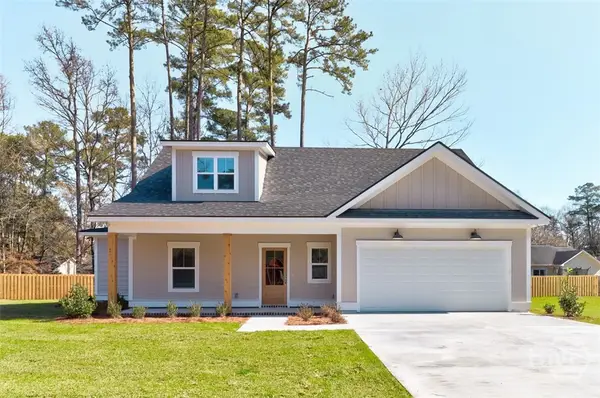100 Cravey Lane, Rincon, GA 31326
Local realty services provided by:ERA Strother Real Estate
100 Cravey Lane,Rincon, GA 31326
$329,900
- 3 Beds
- 2 Baths
- 1,295 sq. ft.
- Single family
- Pending
Listed by: lily g. crawford
Office: next move real estate llc.
MLS#:SA339853
Source:NC_CCAR
Price summary
- Price:$329,900
- Price per sq. ft.:$254.75
About this home
WELCOME TO THE BRINSON PLAN by Lawrence Alexander Homes—where custom-quality upgrades meet affordable living. This beautifully crafted 3-bedroom, 2-bathroom home offers 1,295 sq. ft. of thoughtfully designed space featuring vaulted ceilings, an open floor plan, and luxury vinyl plank flooring throughout. The kitchen is equipped with quartz countertops, stainless steel appliances, a farmhouse-style sink, recessed lighting, custom cabinetry, and a walk-in pantry. The spacious primary suite includes tray ceilings, a large walk-in closet, and an en-suite bathroom with double vanities and a luxurious tile shower. Two additional bedrooms each have their own closet and are conveniently located near a full bath with a tub/shower combo. Additional highlights include fans in every bedroom, blinds throughout, a mud bench drop zone, and a stained front door that adds a touch of warmth and character.
Contact an agent
Home facts
- Year built:2024
- Listing ID #:SA339853
- Added:118 day(s) ago
- Updated:February 12, 2026 at 08:41 AM
Rooms and interior
- Bedrooms:3
- Total bathrooms:2
- Full bathrooms:2
- Living area:1,295 sq. ft.
Heating and cooling
- Cooling:Central Air
- Heating:Electric, Heating
Structure and exterior
- Year built:2024
- Building area:1,295 sq. ft.
Schools
- High school:ECHS
- Middle school:Effingham Middle School
- Elementary school:Branford Elementary
Finances and disclosures
- Price:$329,900
- Price per sq. ft.:$254.75
New listings near 100 Cravey Lane
- Open Sat, 11 to 1pmNew
 $410,000Active3 beds 2 baths2,350 sq. ft.
$410,000Active3 beds 2 baths2,350 sq. ft.108 Oaklawn Drive, Rincon, GA 31326
MLS# SA348805Listed by: RE/MAX 1ST CHOICE REALTY - New
 $443,000Active5 beds 3 baths2,945 sq. ft.
$443,000Active5 beds 3 baths2,945 sq. ft.104 Del Mar Court, Rincon, GA 31326
MLS# SA348842Listed by: ERA SOUTHEAST COASTAL - New
 $464,000Active5 beds 3 baths
$464,000Active5 beds 3 baths103 Big Cypress Court, Rincon, GA 31326
MLS# 10689042Listed by: Epique Realty - New
 $399,900Active5 beds 3 baths2,542 sq. ft.
$399,900Active5 beds 3 baths2,542 sq. ft.820 Ebenezer Road, Rincon, GA 31326
MLS# SA348577Listed by: ERA SOUTHEAST COASTAL - New
 $335,000Active3 beds 2 baths1,842 sq. ft.
$335,000Active3 beds 2 baths1,842 sq. ft.110 Katie Drive, Rincon, GA 31326
MLS# SA347390Listed by: ROBIN LANCE REALTY  $725,000Pending5 beds 5 baths4,200 sq. ft.
$725,000Pending5 beds 5 baths4,200 sq. ft.135 Cambridge Drive, Rincon, GA
MLS# SA348471Listed by: NEXT MOVE REAL ESTATE LLC- Open Sat, 2 to 4pmNew
 $489,900Active4 beds 3 baths2,308 sq. ft.
$489,900Active4 beds 3 baths2,308 sq. ft.204 Pineland Drive, Rincon, GA 31326
MLS# SA348598Listed by: PLATINUM PROPERTIES  $252,500Pending3 beds 3 baths1,428 sq. ft.
$252,500Pending3 beds 3 baths1,428 sq. ft.132 Crossing Circle, Rincon, GA 31326
MLS# SA347815Listed by: COLDWELL BANKER ACCESS REALTY- New
 $317,000Active4.16 Acres
$317,000Active4.16 Acres5033 Mccall Road, Rincon, GA 31326
MLS# SA348568Listed by: BEYCOME BROKERAGE REALTY LLC - New
 $250,000Active3 beds 2 baths
$250,000Active3 beds 2 baths105 Melrose Place, Rincon, GA 31326
MLS# 10686326Listed by: Keller Williams Realty Coastal

