110 Williams Drive, Rincon, GA 31326
Local realty services provided by:ERA Southeast Coastal Real Estate
110 Williams Drive,Rincon, GA 31326
$415,000
- 5 Beds
- 4 Baths
- - sq. ft.
- Single family
- Sold
Listed by: linda f. proctor
Office: next move real estate llc.
MLS#:SA339827
Source:GA_SABOR
Sorry, we are unable to map this address
Price summary
- Price:$415,000
- Monthly HOA dues:$41.67
About this home
Better than new!! This home is Immaculate and full of charm inside and out. Featuring 5 bedrooms and 3.5 bathrooms. The first floor showcases a stunning living room with 9- foot ceilings, gas fireplace, gourmet kitchen with stainless steel appliances, expansive island, pantry, versatile flex room, dining room half bath, and a guest suite with a private full bath. The second level comprises 4 bedrooms, 2 bathrooms, and a conveniently located laundry room. The expansive primary suite boasts a spacious walk-in closet, while the primary bath features double vanities, granite countertops, and a tiled walk-in shower. Additional highlights include fenced backyard, fire pit and screened-in back porch. Ideally situated within walking distance to Ebenezer Elementary and Middle School. This exceptional property also features a tankless hot water heater, 30 year architectural shingles, and a cul-de-sac lot. You will just have to tour this home to see its true beauty!
Contact an agent
Home facts
- Year built:2022
- Listing ID #:SA339827
- Added:71 day(s) ago
- Updated:December 03, 2025 at 07:06 AM
Rooms and interior
- Bedrooms:5
- Total bathrooms:4
- Full bathrooms:3
- Half bathrooms:1
Heating and cooling
- Cooling:Central Air, Electric, Heat Pump
- Heating:Central, Electric, Heat Pump
Structure and exterior
- Roof:Asphalt
- Year built:2022
Schools
- High school:Effingham
- Middle school:Ebenezer
- Elementary school:Ebenezer
Utilities
- Water:Public
- Sewer:Public Sewer
Finances and disclosures
- Price:$415,000
New listings near 110 Williams Drive
- New
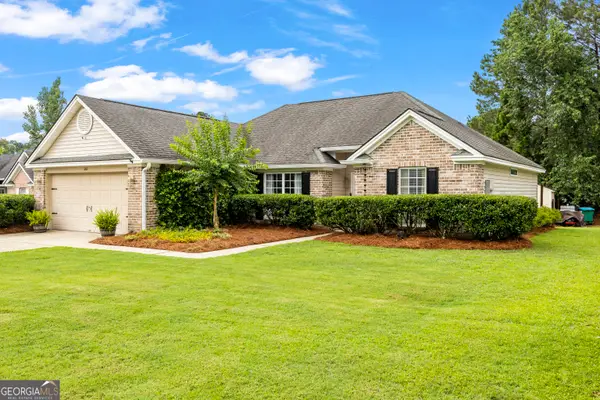 $325,000Active3 beds 2 baths1,593 sq. ft.
$325,000Active3 beds 2 baths1,593 sq. ft.267 Jasper Lane, Rincon, GA 31326
MLS# 10651508Listed by: Keller Williams Realty Coastal - New
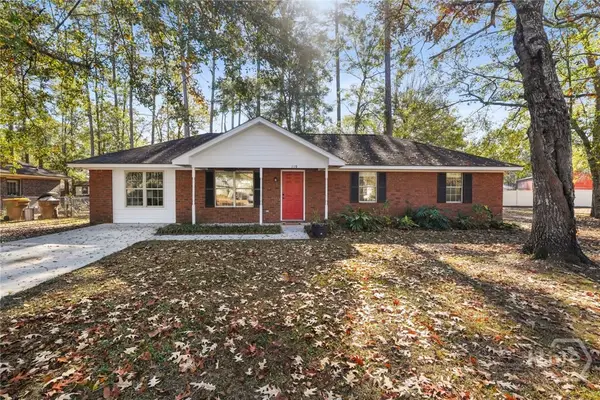 $285,000Active4 beds 2 baths1,677 sq. ft.
$285,000Active4 beds 2 baths1,677 sq. ft.119 Usher Place, Rincon, GA 31326
MLS# SA344561Listed by: EPIQUE REALTY - New
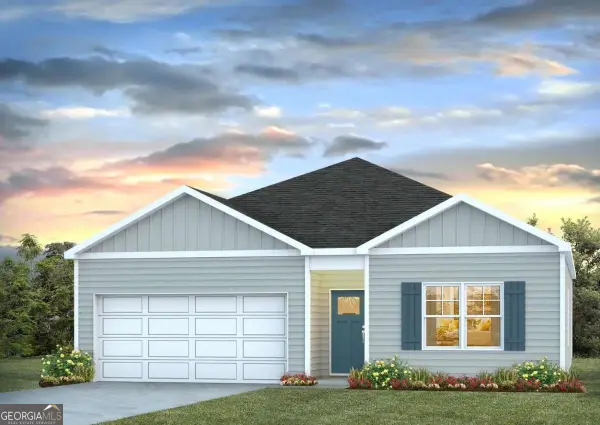 $326,990Active4 beds 2 baths1,497 sq. ft.
$326,990Active4 beds 2 baths1,497 sq. ft.135 Fraser Lane, Rincon, GA 31326
MLS# 10650952Listed by: D.R. Horton Realty of Georgia, Inc. - New
 $149,900Active1.45 Acres
$149,900Active1.45 Acres433 Exley Loop, Rincon, GA 31326
MLS# SA344535Listed by: COAST & COUNTRY RE EXPERTS - New
 $329,900Active3 beds 2 baths1,500 sq. ft.
$329,900Active3 beds 2 baths1,500 sq. ft.612 W Ninth Street, Rincon, GA 31326
MLS# SA344536Listed by: REALTY ONE GROUP INCLUSION - New
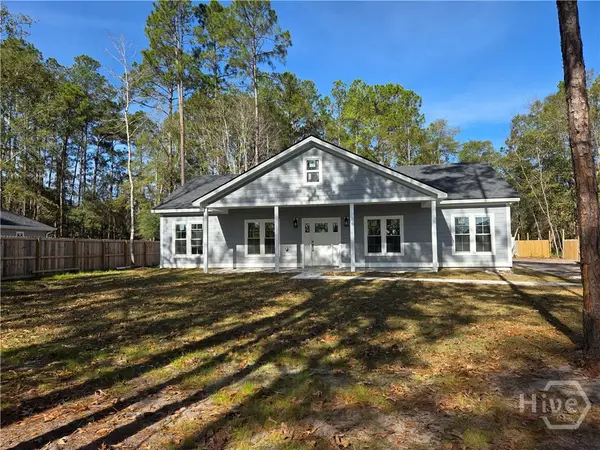 $329,900Active3 beds 2 baths1,500 sq. ft.
$329,900Active3 beds 2 baths1,500 sq. ft.616 W Ninth Street, Rincon, GA 31326
MLS# SA344538Listed by: REALTY ONE GROUP INCLUSION - New
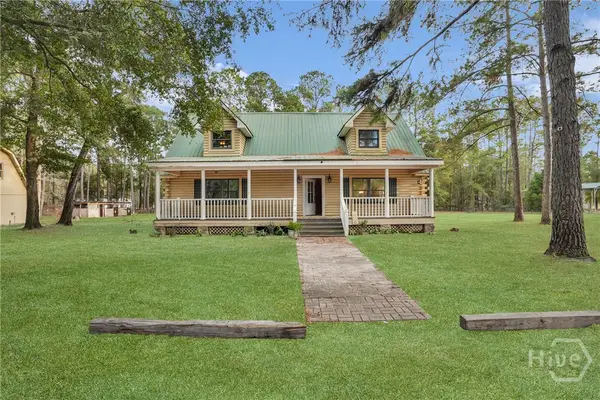 $499,900Active5 beds 3 baths1,734 sq. ft.
$499,900Active5 beds 3 baths1,734 sq. ft.262 Tara Street, Rincon, GA 31326
MLS# SA344511Listed by: COLDWELL BANKER ACCESS REALTY - New
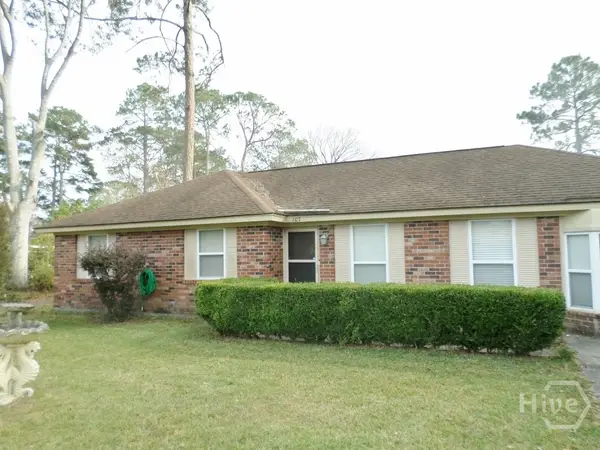 Listed by ERA$299,000Active3 beds 2 baths1,404 sq. ft.
Listed by ERA$299,000Active3 beds 2 baths1,404 sq. ft.107 Melrose Place, Rincon, GA 31326
MLS# SA344498Listed by: ERA SOUTHEAST COASTAL - New
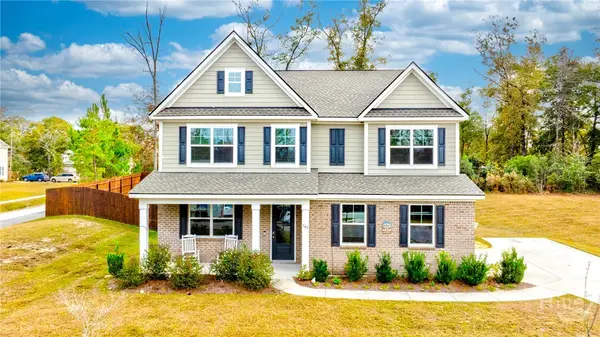 $530,000Active4 beds 3 baths3,268 sq. ft.
$530,000Active4 beds 3 baths3,268 sq. ft.165 Cubbedge Drive, Rincon, GA 31326
MLS# SA344449Listed by: EXP REALTY LLC - New
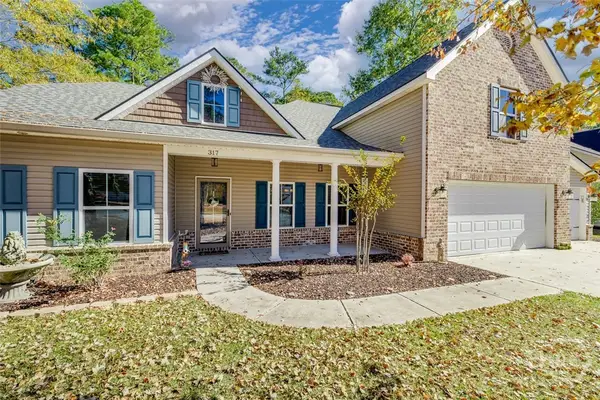 $470,000Active5 beds 3 baths2,830 sq. ft.
$470,000Active5 beds 3 baths2,830 sq. ft.317 St Andrews Road, Rincon, GA 31326
MLS# SA343516Listed by: KELLER WILLIAMS COASTAL AREA P
