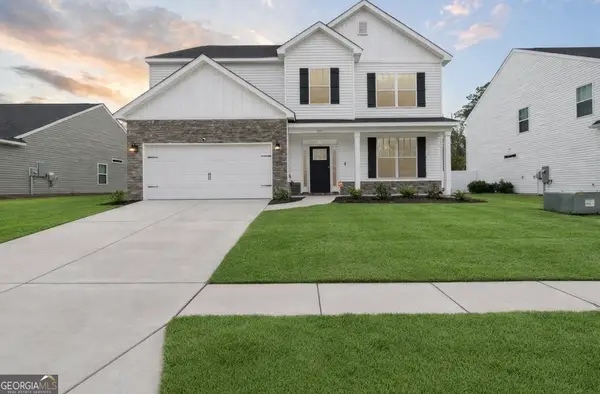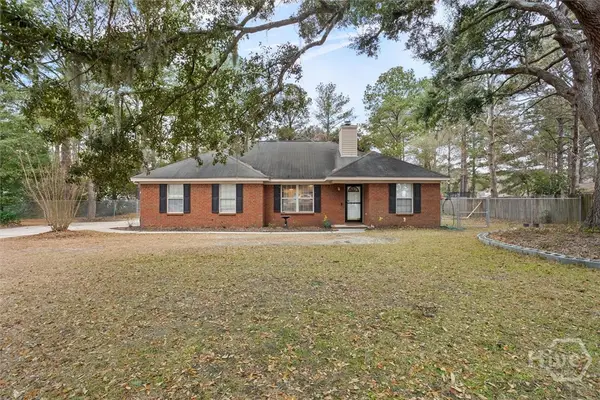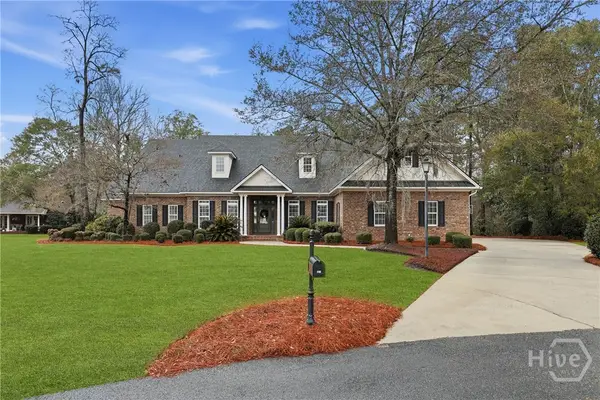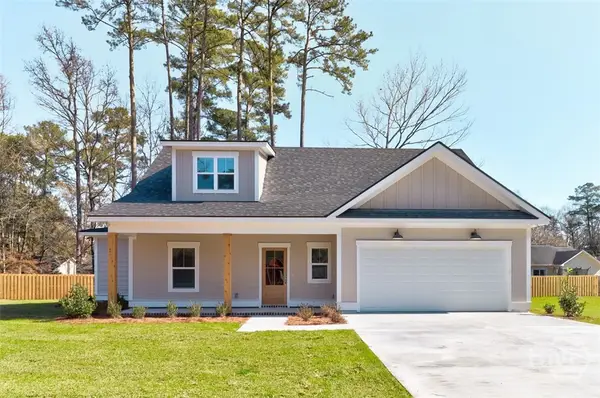112 Timber Creek Drive, Rincon, GA 31326
Local realty services provided by:ERA Strother Real Estate
112 Timber Creek Drive,Rincon, GA 31326
$629,900
- 4 Beds
- 4 Baths
- 2,677 sq. ft.
- Single family
- Pending
Listed by: michelle l. brown, becki patterson
Office: keller williams coastal area p
MLS#:SA339426
Source:NC_CCAR
Price summary
- Price:$629,900
- Price per sq. ft.:$235.3
About this home
Dreaming of wide open space, stylish living, and your own private backyard oasis? This charming farmhouse-style home on 2.19 acres offers it all. From its wraparound front porch and large covered back porch to the show-stopping saltwater pool retreat out back. Step inside to find an open-concept layout flooded with natural light and a bright, welcoming feel. The heart of the home is the beautifully updated kitchen, gas cooktop, granite countertops, build in oven, large island and features bold teal cabinetry that adds a designer touch you won’t find anywhere else. Perfect for entertaining, this space flows easily into the living and dining area. Master suite on the main level features custom shiplap accent wall, double vanities in the master bathroom, walk in shower, separate garden tub and large walk in closet. Upstairs you will find 3 additional bedrooms, 2 bathrooms and a loft. Outdoors, the fully fenced backyard is made for memory-making. Enjoy summer days by the in-ground pool, relax under the covered cabana. All pool furniture, equipment and toys and ping pong table convey allowing you to start enjoying your new home from day ONE! This home is wired with Ethernet throughout, giving you fast and reliable internet in every room—perfect for streaming, gaming, remote work, or smart home features. The fully fenced yard offers a private, secure space for kids, pets, or entertaining, with additional acreage beyond the fence for future projects, gardening, or simply enjoying the open space. Plus, there’s an extra poured 22x22 foundation pad with footers already in place—ideal if you’d like to add a second garage, workshop, or extra storage. This home is waiting for YOU!
Contact an agent
Home facts
- Year built:2019
- Listing ID #:SA339426
- Added:118 day(s) ago
- Updated:February 10, 2026 at 08:53 AM
Rooms and interior
- Bedrooms:4
- Total bathrooms:4
- Full bathrooms:3
- Half bathrooms:1
- Living area:2,677 sq. ft.
Heating and cooling
- Cooling:Central Air, Heat Pump
- Heating:Electric, Heat Pump, Heating
Structure and exterior
- Roof:Metal
- Year built:2019
- Building area:2,677 sq. ft.
- Lot area:2.19 Acres
Schools
- High school:Effingham High
- Middle school:Ebenezer Middle
- Elementary school:Ebenezer Elementary
Utilities
- Water:Well
Finances and disclosures
- Price:$629,900
- Price per sq. ft.:$235.3
New listings near 112 Timber Creek Drive
- Open Sat, 11 to 1pmNew
 $410,000Active3 beds 2 baths2,350 sq. ft.
$410,000Active3 beds 2 baths2,350 sq. ft.108 Oaklawn Drive, Rincon, GA 31326
MLS# SA348805Listed by: RE/MAX 1ST CHOICE REALTY - New
 $443,000Active5 beds 3 baths2,945 sq. ft.
$443,000Active5 beds 3 baths2,945 sq. ft.104 Del Mar Court, Rincon, GA 31326
MLS# SA348842Listed by: ERA SOUTHEAST COASTAL - New
 $464,000Active5 beds 3 baths
$464,000Active5 beds 3 baths103 Big Cypress Court, Rincon, GA 31326
MLS# 10689042Listed by: Epique Realty - New
 $399,900Active5 beds 3 baths2,542 sq. ft.
$399,900Active5 beds 3 baths2,542 sq. ft.820 Ebenezer Road, Rincon, GA 31326
MLS# SA348577Listed by: ERA SOUTHEAST COASTAL - New
 $335,000Active3 beds 2 baths1,842 sq. ft.
$335,000Active3 beds 2 baths1,842 sq. ft.110 Katie Drive, Rincon, GA 31326
MLS# SA347390Listed by: ROBIN LANCE REALTY  $725,000Pending5 beds 5 baths4,200 sq. ft.
$725,000Pending5 beds 5 baths4,200 sq. ft.135 Cambridge Drive, Rincon, GA
MLS# SA348471Listed by: NEXT MOVE REAL ESTATE LLC- Open Sat, 2 to 4pmNew
 $489,900Active4 beds 3 baths2,308 sq. ft.
$489,900Active4 beds 3 baths2,308 sq. ft.204 Pineland Drive, Rincon, GA 31326
MLS# SA348598Listed by: PLATINUM PROPERTIES  $252,500Pending3 beds 3 baths1,428 sq. ft.
$252,500Pending3 beds 3 baths1,428 sq. ft.132 Crossing Circle, Rincon, GA 31326
MLS# SA347815Listed by: COLDWELL BANKER ACCESS REALTY- New
 $317,000Active4.16 Acres
$317,000Active4.16 Acres5033 Mccall Road, Rincon, GA 31326
MLS# SA348568Listed by: BEYCOME BROKERAGE REALTY LLC - New
 $250,000Active3 beds 2 baths
$250,000Active3 beds 2 baths105 Melrose Place, Rincon, GA 31326
MLS# 10686326Listed by: Keller Williams Realty Coastal

