154 Cubbedge Drive, Rincon, GA 31326
Local realty services provided by:ERA Strother Real Estate
Listed by: kimberly s. stalnaker, lacie stalnaker
Office: coast & country re experts
MLS#:SA341581
Source:NC_CCAR
Price summary
- Price:$620,000
- Price per sq. ft.:$194.17
About this home
So many extras and not enough characters so I'm just gonna bullet point all the great stuff about this beautiful property. *Family room with expansive view of the back yard via extra tall seamless french doors flanked by two equally tall windows w/remote blinds, gas fireplace * Kitchen features center island w/seating, custom cabinets & hood, marble ctops, dining area, walk in pantry & wine fridge. *Dedicated Office off of kitchen *Half bath *Laundry room w/sink *Primary bedroom features vaulted ceiling, lots of natural lighting, ensuite with stand alone soaking tub, sep shower, dual vanities with counter cabinet & walk in closet. UPSTAIRS you'll find *Generous flex space/living area *4 bedrooms *2 full bathrooms *Walk in attic space. *LVP flooring/no carpet *Custom blinds throughout w/front, side and frenchdoors being remote * 2 hot water htr * Screened back porch * uncovered patio/grill area *Rocker ready front porch * Side Porch *3 car garage *8 zones of irrigation * *1.01 acre lot
Contact an agent
Home facts
- Year built:2023
- Listing ID #:SA341581
- Added:65 day(s) ago
- Updated:December 22, 2025 at 08:42 AM
Rooms and interior
- Bedrooms:5
- Total bathrooms:4
- Full bathrooms:3
- Half bathrooms:1
- Living area:3,193 sq. ft.
Heating and cooling
- Cooling:Central Air
- Heating:Electric, Heating
Structure and exterior
- Year built:2023
- Building area:3,193 sq. ft.
- Lot area:1.01 Acres
Schools
- High school:ECHS
- Middle school:Ebenezer
- Elementary school:Ebenezer
Finances and disclosures
- Price:$620,000
- Price per sq. ft.:$194.17
New listings near 154 Cubbedge Drive
- New
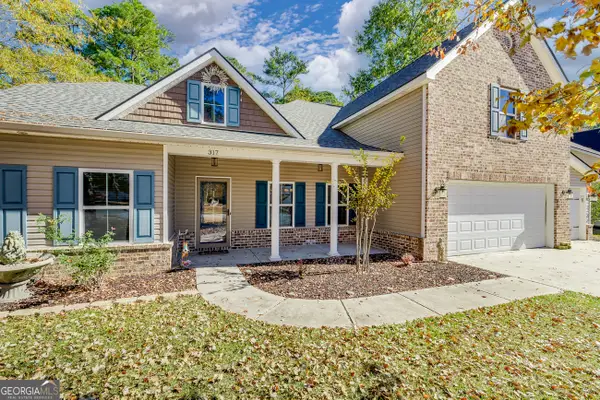 $460,000Active5 beds 3 baths
$460,000Active5 beds 3 baths317 St Andrews Road, Rincon, GA 31326
MLS# 10657987Listed by: Keller Williams Realty Coastal - New
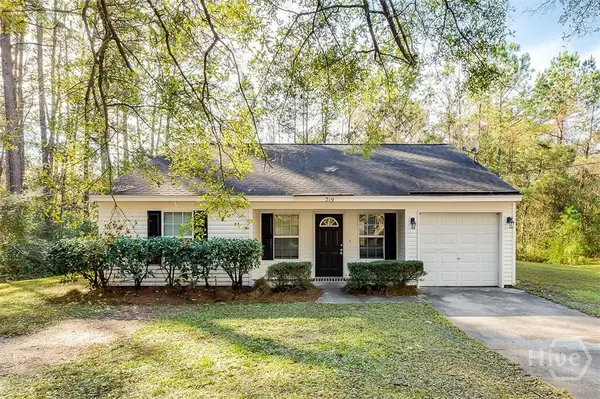 $247,900Active3 beds 2 baths1,173 sq. ft.
$247,900Active3 beds 2 baths1,173 sq. ft.219 Tyler Street, Rincon, GA 31326
MLS# SA345234Listed by: NEXT MOVE REAL ESTATE LLC - New
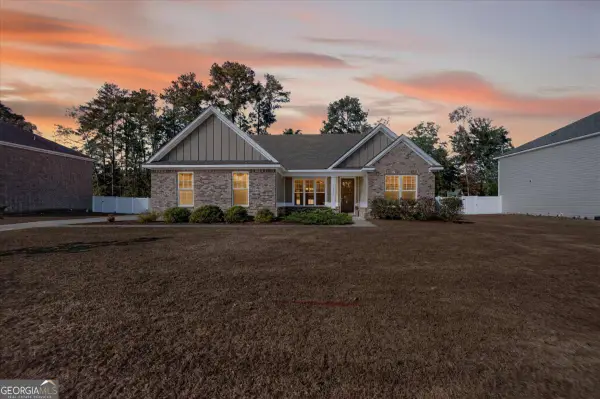 $449,000Active4 beds 3 baths2,103 sq. ft.
$449,000Active4 beds 3 baths2,103 sq. ft.811 Walthour Drive, Rincon, GA 31326
MLS# 10657616Listed by: Sherman & Hemstreet SouthernGA Homes - New
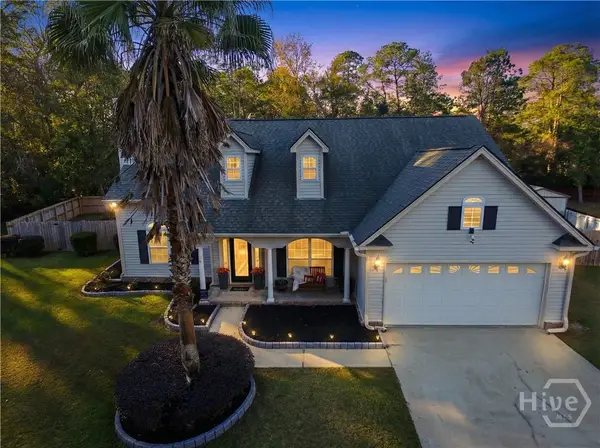 $359,900Active3 beds 2 baths1,900 sq. ft.
$359,900Active3 beds 2 baths1,900 sq. ft.204 Haydon Court, Rincon, GA 31326
MLS# SA345145Listed by: KELLER WILLIAMS COASTAL AREA P - New
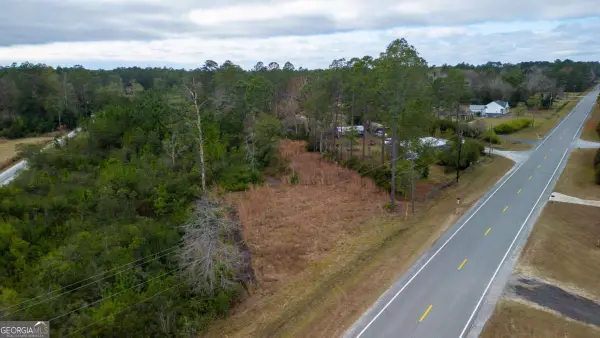 $50,000Active0.55 Acres
$50,000Active0.55 Acres422 Long Acre Road, Rincon, GA 31326
MLS# 10657009Listed by: Re/Max Accent 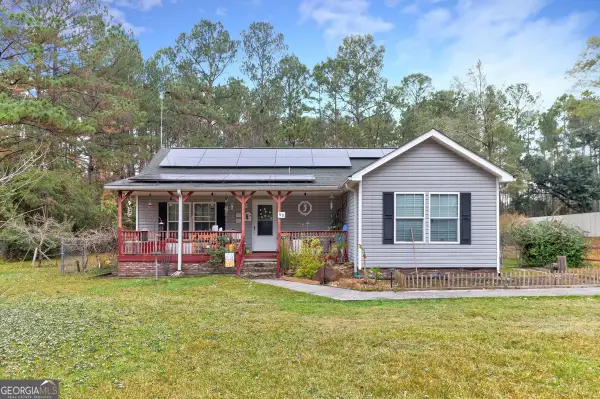 $245,000Active3 beds 2 baths1,329 sq. ft.
$245,000Active3 beds 2 baths1,329 sq. ft.5B Sanders Street, Rincon, GA 31326
MLS# 10656183Listed by: Platinum Properties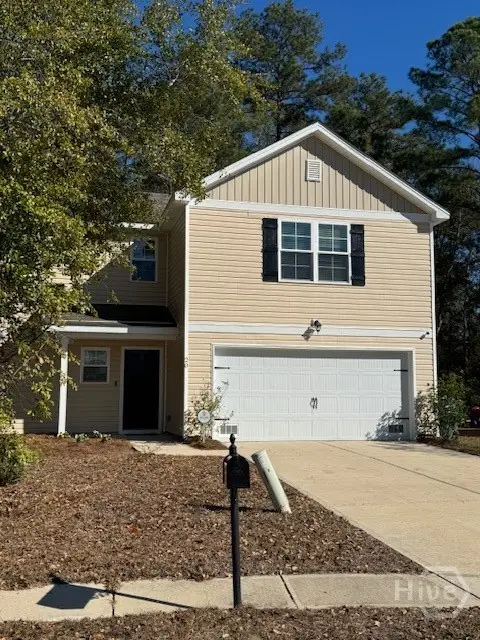 $360,000Active3 beds 3 baths1,796 sq. ft.
$360,000Active3 beds 3 baths1,796 sq. ft.20 Wild Wood Court, Rincon, GA 31326
MLS# SA344935Listed by: TOP REALTY, INC.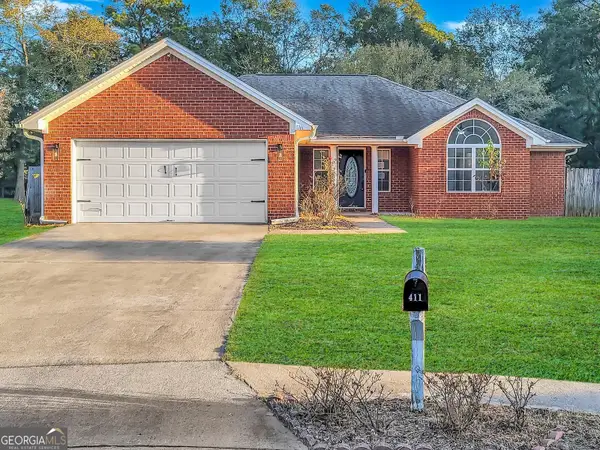 $267,500Active3 beds 2 baths1,475 sq. ft.
$267,500Active3 beds 2 baths1,475 sq. ft.411 Oak Lane, Rincon, GA 31326
MLS# 10655056Listed by: Scott Realty Professionals LLC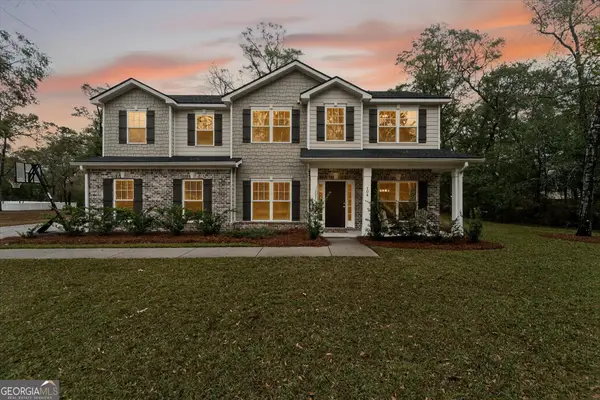 $669,900Active4 beds 3 baths2,655 sq. ft.
$669,900Active4 beds 3 baths2,655 sq. ft.104 Lexus Court, Rincon, GA 31326
MLS# 10654758Listed by: Platinum Properties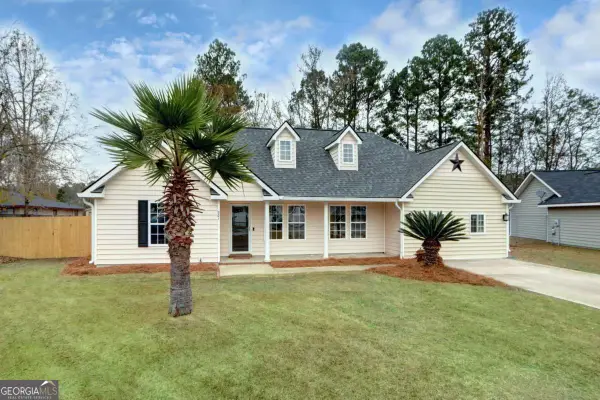 $285,000Active3 beds 2 baths1,896 sq. ft.
$285,000Active3 beds 2 baths1,896 sq. ft.221 Oakwood Court, Rincon, GA 31326
MLS# 10654420Listed by: Next Move Real Estate
