301 Pebble Drive, Rincon, GA 31326
Local realty services provided by:ERA Strother Real Estate
Listed by: ebone jones
Office: renaissance realty south llc.
MLS#:SA339872
Source:NC_CCAR
Price summary
- Price:$317,000
- Price per sq. ft.:$201.27
About this home
Great news! This home does qualify for USDA Financing. Welcome to this stunning all brick 3 bedroom, 2 bathroom home located in the highly desirable Stone Walk Community of Rincon,Georgia. Pride of ownership shines throughout this beautifully maintained home with a series of meaningful upgrades. In 2017, the original sliding doors were replaced with elegant double doors in the living room, creating a more open and updated feel. A patio topper was added in 2020 to enhance outdoor enjoyment and provide additional shade. In 2022, a partial wooded fence was installed, offering separation and comfort in the backyard. In 2023, a brand new air handler was also installed in the attic. Most recently, new gutters were added in 2024 to support proper drainage and protect the homes exterior. These thoughtful improvements provide long term value, added convenience, and peace of mind for the next homeowner! This beautiful single story home combines elegance, comfort, and location; truly a must see!
Contact an agent
Home facts
- Year built:2006
- Listing ID #:SA339872
- Added:28 day(s) ago
- Updated:November 14, 2025 at 07:49 PM
Rooms and interior
- Bedrooms:3
- Total bathrooms:2
- Full bathrooms:2
- Living area:1,575 sq. ft.
Heating and cooling
- Cooling:Central Air, Heat Pump
- Heating:Electric, Heat Pump, Heating
Structure and exterior
- Year built:2006
- Building area:1,575 sq. ft.
- Lot area:0.61 Acres
Schools
- High school:Effingham High
- Middle school:Ebenezer
- Elementary school:Blandford
Finances and disclosures
- Price:$317,000
- Price per sq. ft.:$201.27
New listings near 301 Pebble Drive
- New
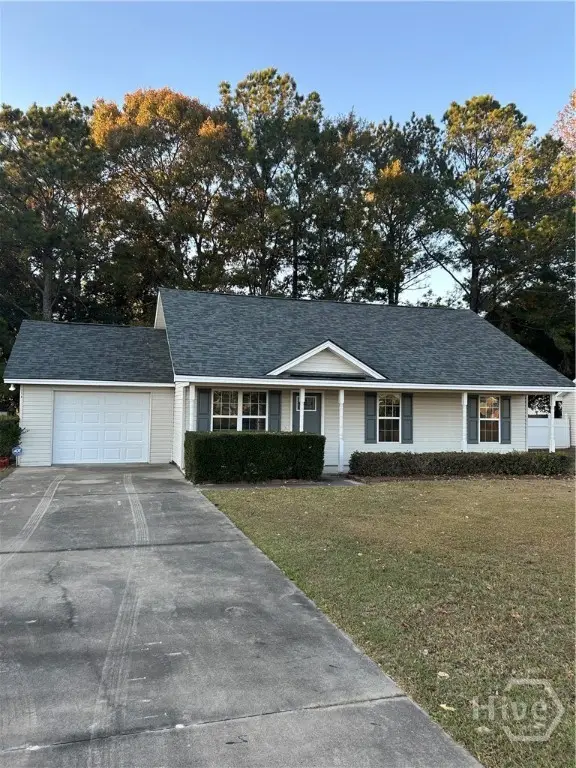 $260,000Active3 beds 2 baths1,073 sq. ft.
$260,000Active3 beds 2 baths1,073 sq. ft.114 Reese Way, Rincon, GA 31326
MLS# SA343582Listed by: NEXT MOVE REAL ESTATE LLC - New
 $287,300Active3 beds 2 baths1,632 sq. ft.
$287,300Active3 beds 2 baths1,632 sq. ft.103 Westwood Drive, Rincon, GA 31326
MLS# SA343653Listed by: NEXT MOVE REAL ESTATE LLC - Open Sat, 1 to 3pmNew
 $205,000Active3 beds 2 baths1,075 sq. ft.
$205,000Active3 beds 2 baths1,075 sq. ft.205 Whitehall Avenue, Rincon, GA 31326
MLS# SA341787Listed by: COLDWELL BANKER ACCESS REALTY - New
 $374,900Active3 beds 2 baths2,102 sq. ft.
$374,900Active3 beds 2 baths2,102 sq. ft.105 Saint Andrews Road, Rincon, GA 31326
MLS# SA343496Listed by: SEAPORT REAL ESTATE GROUP - New
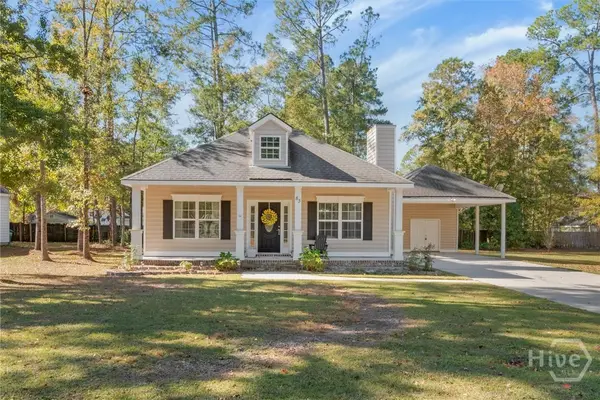 $310,000Active3 beds 2 baths1,453 sq. ft.
$310,000Active3 beds 2 baths1,453 sq. ft.83 Fellwood Drive, Rincon, GA 31326
MLS# SA343067Listed by: KELLER WILLIAMS COASTAL AREA P - New
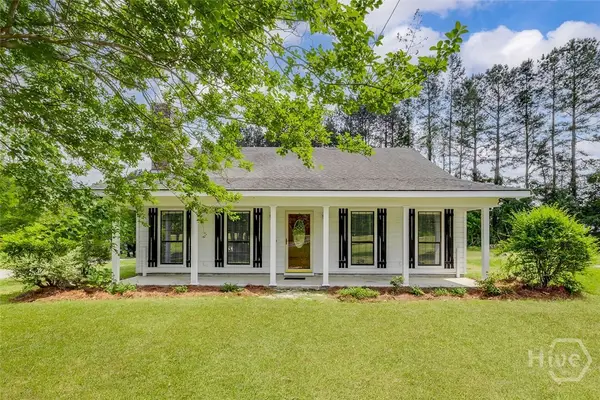 $439,000Active3 beds 2 baths2,092 sq. ft.
$439,000Active3 beds 2 baths2,092 sq. ft.429 Ralph Rahn Road, Rincon, GA 31326
MLS# SA343614Listed by: RE/MAX SAVANNAH - New
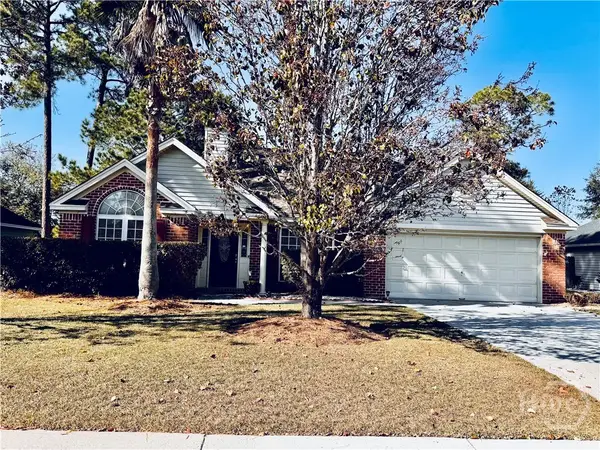 $284,900Active3 beds 2 baths1,446 sq. ft.
$284,900Active3 beds 2 baths1,446 sq. ft.221 Jasper Lane, Rincon, GA 31326
MLS# SA343676Listed by: REALTY ONE GROUP INCLUSION - Open Sun, 2 to 4pmNew
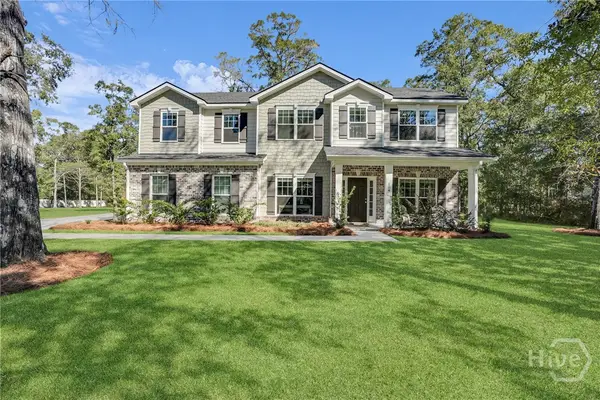 $699,000Active4 beds 3 baths2,583 sq. ft.
$699,000Active4 beds 3 baths2,583 sq. ft.104 Lexus Court, Rincon, GA 31326
MLS# SA343246Listed by: KELLER WILLIAMS COASTAL AREA P - Open Sat, 2 to 4pmNew
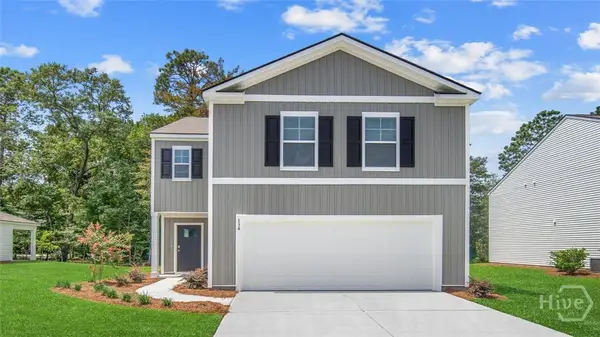 $369,990Active4 beds 3 baths2,174 sq. ft.
$369,990Active4 beds 3 baths2,174 sq. ft.139 Fraser Lane, Rincon, GA 31326
MLS# SA343618Listed by: DR HORTON REALTY OF GEORGIA - New
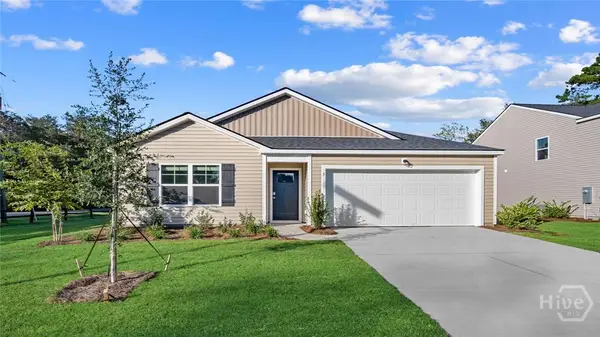 $334,990Active4 beds 2 baths1,497 sq. ft.
$334,990Active4 beds 2 baths1,497 sq. ft.129 Fraser Lane, Rincon, GA 31326
MLS# SA343597Listed by: DR HORTON REALTY OF GEORGIA
