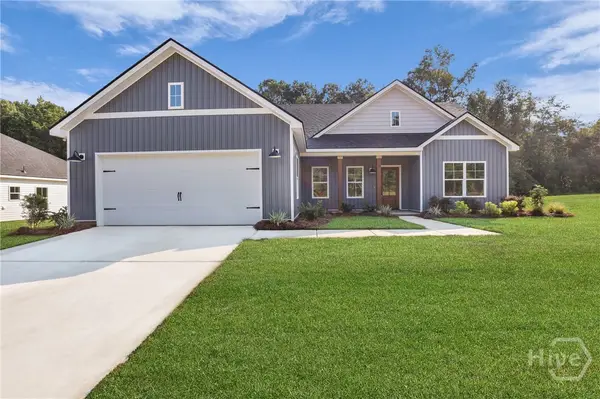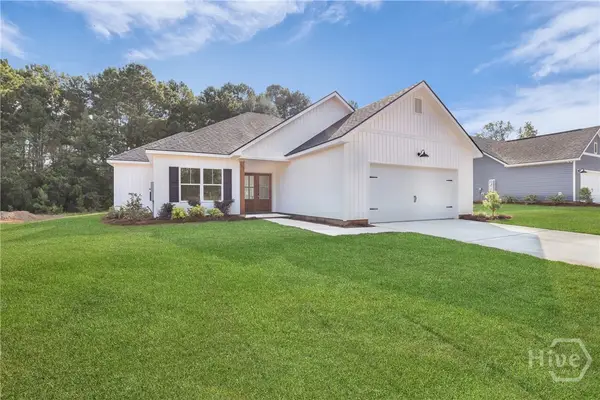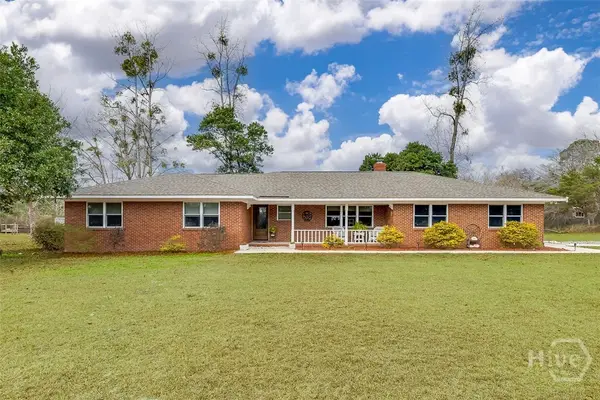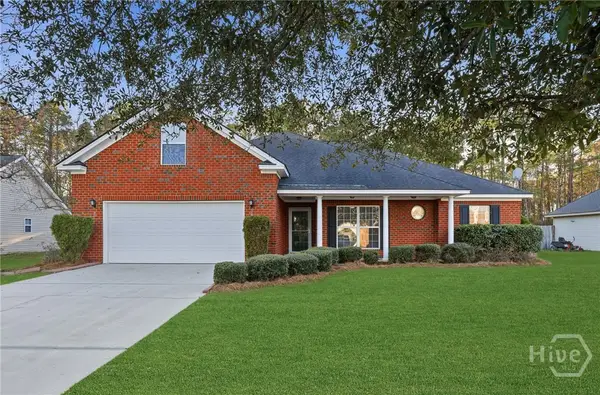329 Crosswinds Drive, Rincon, GA 31326
Local realty services provided by:ERA Strother Real Estate
329 Crosswinds Drive,Rincon, GA 31326
$358,400
- 4 Beds
- 2 Baths
- 1,909 sq. ft.
- Single family
- Active
Listed by: kristen p. bashlor brown
Office: berkshire hathaway home servic
MLS#:SA344461
Source:NC_CCAR
Price summary
- Price:$358,400
- Price per sq. ft.:$187.74
About this home
Welcome to the Richfield II is one of our only ranch-style 4-bedroom plans and among the most spacious layouts available! Upon entering, you’re greeted by a versatile study that can easily be transformed into a formal dining area. The kitchen offers a convenient center island, modern cabinetry finishes, and an open flow perfect for everyday living or entertaining. This thoughtful split-bedroom design features three bedrooms on one side of the home and a private owner’s suite on the other. The owner’s bath includes a separate double vanity and a large walk-in closet. A perfect blend of comfort and function, the Richfield II is designed to fit your lifestyle. Photos are stock images. Please contact the listing agent for more information and current construction updates. $12,000 closing cost incentive with approved lender. (builder incentives are subject to change at anytime)
Contact an agent
Home facts
- Year built:2025
- Listing ID #:SA344461
- Added:51 day(s) ago
- Updated:January 17, 2026 at 11:17 AM
Rooms and interior
- Bedrooms:4
- Total bathrooms:2
- Full bathrooms:2
- Living area:1,909 sq. ft.
Heating and cooling
- Cooling:Central Air
- Heating:Electric, Heating
Structure and exterior
- Year built:2025
- Building area:1,909 sq. ft.
- Lot area:0.27 Acres
Schools
- High school:Effingham
- Middle school:Ebenezer
- Elementary school:Ebenezer
Finances and disclosures
- Price:$358,400
- Price per sq. ft.:$187.74
New listings near 329 Crosswinds Drive
- New
 $362,850Active3 beds 2 baths1,416 sq. ft.
$362,850Active3 beds 2 baths1,416 sq. ft.18 Grove Hollow Road, Rincon, GA 31326
MLS# SA347097Listed by: RE/MAX ACCENT - New
 $359,900Active3 beds 2 baths1,381 sq. ft.
$359,900Active3 beds 2 baths1,381 sq. ft.Address Withheld By Seller, Rincon, GA 31326
MLS# SA347103Listed by: RE/MAX ACCENT - New
 $367,900Active3 beds 3 baths1,495 sq. ft.
$367,900Active3 beds 3 baths1,495 sq. ft.16 Grove Hollow Road, Rincon, GA 31326
MLS# SA347092Listed by: RE/MAX ACCENT - New
 $373,700Active4 beds 2 baths1,600 sq. ft.
$373,700Active4 beds 2 baths1,600 sq. ft.12 Grove Hollow Road, Rincon, GA 31326
MLS# SA347078Listed by: RE/MAX ACCENT - New
 $289,900Active2 beds 1 baths1,086 sq. ft.
$289,900Active2 beds 1 baths1,086 sq. ft.406 N Lexington Avenue, Rincon, GA 31326
MLS# SA346971Listed by: NEXT MOVE REAL ESTATE LLC - New
 $319,000Active3 beds 2 baths1,588 sq. ft.
$319,000Active3 beds 2 baths1,588 sq. ft.305 Lillian Street, Rincon, GA 31326
MLS# SA346914Listed by: RAWLS REALTY - New
 $675,000Active4 beds 2 baths2,762 sq. ft.
$675,000Active4 beds 2 baths2,762 sq. ft.3072 Rincon Stillwell Road, Rincon, GA 31326
MLS# SA346993Listed by: COAST & COUNTRY RE EXPERTS - Open Sun, 12 to 2pmNew
 $349,000Active4 beds 3 baths1,986 sq. ft.
$349,000Active4 beds 3 baths1,986 sq. ft.114 Stonewalk Drive, Rincon, GA 31326
MLS# SA346711Listed by: KELLER WILLIAMS COASTAL AREA P - New
 $415,000Active4 beds 4 baths3,998 sq. ft.
$415,000Active4 beds 4 baths3,998 sq. ft.240 Lillian Street, Rincon, GA 31326
MLS# SA346746Listed by: RE/MAX ACCENT - New
 $399,900Active4 beds 2 baths1,841 sq. ft.
$399,900Active4 beds 2 baths1,841 sq. ft.202 Walthour Drive, Rincon, GA 31326
MLS# SA346868Listed by: EXP REALTY LLC
